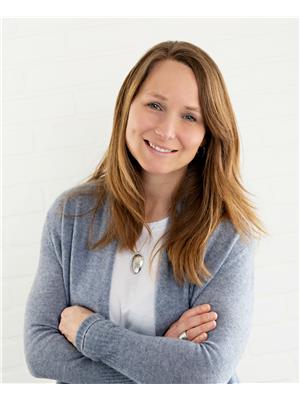Alton Puddicombe
Owner/Broker/Realtor®
- 780-608-0627
- 780-672-7761
- 780-672-7764
- [email protected]
-
Battle River Realty
4802-49 Street
Camrose, AB
T4V 1M9
Nestled within Sherwood Park, this stunning acreage sits on a pristine .5 acre lot and shows an absolute 10 out of 10! Immaculate landscaping surrounds the property and is complimented with a captivating 3-season sunroom, perfect for relaxing and enjoying your surroundings! The primary suite impresses with a spacious walk-in closet, luxurious 5-piece ensuite featuring a rejuvenating steam shower and jacuzzi soaker tub! The state-of-the-art kitchen is equipped with an induction stove, catering to culinary enthusiasts. Descend into the fully finished basement, complete with in-floor heating, pool table, wet bar, rec room, workout area, and three generously sized bedrooms, offering ample space for entertainment and relaxation. Additional highlights include a 4-car garage with radiant heat, epoxy floors, and a stainless steel sink, providing both functionality and elegance to this exceptional property. This is a must see property! (id:50955)
| MLS® Number | E4408590 |
| Property Type | Single Family |
| Neigbourhood | Sherwood Hills Estates |
| AmenitiesNearBy | Schools, Shopping |
| Features | See Remarks, Closet Organizers, No Animal Home, No Smoking Home |
| Structure | Deck |
| BathroomTotal | 4 |
| BedroomsTotal | 5 |
| Amenities | Ceiling - 10ft |
| Appliances | Alarm System, Dishwasher, Dryer, Freezer, Garage Door Opener Remote(s), Garage Door Opener, Microwave Range Hood Combo, Washer, Refrigerator, Stove |
| ArchitecturalStyle | Bungalow |
| BasementDevelopment | Finished |
| BasementType | Full (finished) |
| ConstructedDate | 2007 |
| ConstructionStyleAttachment | Detached |
| CoolingType | Central Air Conditioning |
| FireplaceFuel | Gas |
| FireplacePresent | Yes |
| FireplaceType | Unknown |
| HalfBathTotal | 1 |
| HeatingType | Forced Air, In Floor Heating |
| StoriesTotal | 1 |
| SizeInterior | 2567.1926 Sqft |
| Type | House |
| Stall | |
| Heated Garage | |
| Attached Garage |
| Acreage | No |
| LandAmenities | Schools, Shopping |
| SizeIrregular | 0.5 |
| SizeTotal | 0.5 Ac |
| SizeTotalText | 0.5 Ac |
| Level | Type | Length | Width | Dimensions |
|---|---|---|---|---|
| Basement | Family Room | 5.8 m | 6.06 m | 5.8 m x 6.06 m |
| Basement | Bedroom 3 | 3.75 m | 4.93 m | 3.75 m x 4.93 m |
| Basement | Bedroom 4 | 3.96 m | 4.23 m | 3.96 m x 4.23 m |
| Basement | Bedroom 5 | 4.15 m | 3.61 m | 4.15 m x 3.61 m |
| Main Level | Living Room | 5.77 m | 3.75 m | 5.77 m x 3.75 m |
| Main Level | Dining Room | 3.19 m | 4.8 m | 3.19 m x 4.8 m |
| Main Level | Kitchen | 5.81 m | 5.11 m | 5.81 m x 5.11 m |
| Main Level | Primary Bedroom | 4.02 m | 7.92 m | 4.02 m x 7.92 m |
| Main Level | Bedroom 2 | 4.06 m | 4.41 m | 4.06 m x 4.41 m |
| Main Level | Laundry Room | Measurements not available |

