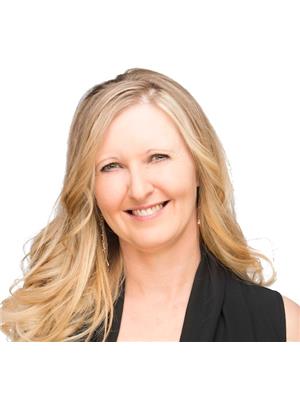Sheena Gamble
Realtor®
- 780-678-1283
- 780-672-7761
- 780-672-7764
- [email protected]
-
Battle River Realty
4802-49 Street
Camrose, AB
T4V 1M9
Maintenance, Insurance, Landscaping, Property Management, Other, See Remarks, Water
$2,002 YearlyDiscover your perfect getaway with this brand-new 3-bedroom Park Model at Sunset Shores. Whether you're accommodating family, guests, or just need extra space, this unit has it all with both double and single bed retreats. Ideal for a growing family or a welcoming retreat for grandkids, this home is designed for year-round comfort with full services onsite. The expansive 6,000 sq ft lot is fully developed and maintenance-free, offering ample room to enjoy the outdoors without the upkeep. Relax or entertain on the large, south-facing composite deck, perfect for soaking up the sun. The finished shed exterior invites your creativitywill it be your new Man Cave or a charming She Shed! If you're downsizing, this property deserves your attention. The Park Model design offers an efficient layout with a dining area, living room, and a fully functional kitchen, maximizing every square inch. With affordable fees and utility costs, this unit is a smart choice for a starter home or a peaceful retirement destination (id:50955)
| MLS® Number | E4403581 |
| Property Type | Single Family |
| Neigbourhood | Sunset Shores |
| AmenitiesNearBy | Golf Course |
| CommunityFeatures | Lake Privileges, Public Swimming Pool |
| Features | Flat Site, No Smoking Home, Recreational |
| ParkingSpaceTotal | 2 |
| PoolType | Outdoor Pool |
| Structure | Deck, Fire Pit |
| BathroomTotal | 1 |
| BedroomsTotal | 3 |
| Amenities | Vinyl Windows |
| Appliances | Dishwasher, Fan, Furniture, Microwave Range Hood Combo, Refrigerator, Storage Shed, Gas Stove(s), Window Coverings |
| BasementType | None |
| CeilingType | Vaulted |
| ConstructedDate | 2023 |
| ConstructionStyleAttachment | Detached |
| CoolingType | Central Air Conditioning |
| FireplaceFuel | Electric |
| FireplacePresent | Yes |
| FireplaceType | Unknown |
| HeatingType | Forced Air |
| StoriesTotal | 1 |
| SizeInterior | 484.376 Sqft |
| Type | House |
| Stall |
| AccessType | Boat Access |
| Acreage | No |
| FenceType | Not Fenced |
| LandAmenities | Golf Course |
| SizeIrregular | 0.137 |
| SizeTotal | 0.137 Ac |
| SizeTotalText | 0.137 Ac |
| SurfaceWater | Lake |
| Level | Type | Length | Width | Dimensions |
|---|---|---|---|---|
| Main Level | Living Room | 3.19 m | 3.42 m | 3.19 m x 3.42 m |
| Main Level | Dining Room | 2.63 m | 2.03 m | 2.63 m x 2.03 m |
| Main Level | Kitchen | 2.63 m | 1.71 m | 2.63 m x 1.71 m |
| Main Level | Primary Bedroom | 2.37 m | 3.42 m | 2.37 m x 3.42 m |
| Main Level | Bedroom 2 | 2.11 m | 1.88 m | 2.11 m x 1.88 m |
| Main Level | Bedroom 3 | 1.82 m | 1.43 m | 1.82 m x 1.43 m |

