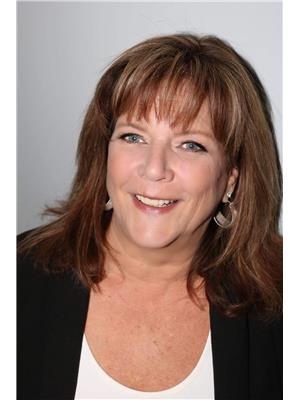Alton Puddicombe
Owner/Broker/Realtor®
- 780-608-0627
- 780-672-7761
- 780-672-7764
- [email protected]
-
Battle River Realty
4802-49 Street
Camrose, AB
T4V 1M9
Maintenance, Insurance, Ground Maintenance, Reserve Fund Contributions
$200 MonthlyFully Developed. Freshly Painted. New Carpet. Bright and Spacious. Option of a 4th Bedroom. Pet Friendly with Board Approval. Reasonable LOW Condo Fees. Location. Location. Location. Across the road Wheatland Elementary School. Affordable Housing. Invest in Yourself Not Your Landlord. 2 on site Parking Stalls, Spacious East Exposure Deck. Gas Insert Fireplace. Your Own Front and Back Door. Move IN for CHRISTMAS. (id:50955)
| MLS® Number | A2177828 |
| Property Type | Single Family |
| Community Name | Westmount_Strathmore |
| CommunityFeatures | Pets Allowed |
| Features | Back Lane, No Animal Home, No Smoking Home, Level |
| ParkingSpaceTotal | 2 |
| Plan | 7610882 |
| Structure | Deck |
| BathroomTotal | 2 |
| BedroomsAboveGround | 3 |
| BedroomsTotal | 3 |
| Appliances | Refrigerator, Dishwasher, Stove, Window Coverings, Washer & Dryer |
| BasementDevelopment | Finished |
| BasementType | Full (finished) |
| ConstructedDate | 1975 |
| ConstructionMaterial | Wood Frame |
| ConstructionStyleAttachment | Attached |
| CoolingType | None |
| FireplacePresent | Yes |
| FireplaceTotal | 1 |
| FlooringType | Carpeted, Ceramic Tile, Linoleum |
| FoundationType | Poured Concrete |
| HalfBathTotal | 1 |
| HeatingType | Forced Air |
| StoriesTotal | 2 |
| SizeInterior | 1125 Sqft |
| TotalFinishedArea | 1125 Sqft |
| Type | Row / Townhouse |
| Other | |
| Parking Pad |
| Acreage | No |
| FenceType | Not Fenced |
| SizeIrregular | 549.00 |
| SizeTotal | 549 Sqft|0-4,050 Sqft |
| SizeTotalText | 549 Sqft|0-4,050 Sqft |
| ZoningDescription | R3 |
| Level | Type | Length | Width | Dimensions |
|---|---|---|---|---|
| Second Level | Primary Bedroom | 12.08 Ft x 11.83 Ft | ||
| Second Level | Other | 4.92 Ft x 6.33 Ft | ||
| Second Level | Bedroom | 13.75 Ft x 8.58 Ft | ||
| Second Level | Bedroom | 10.17 Ft x 8.33 Ft | ||
| Second Level | 4pc Bathroom | 8.50 Ft x 4.92 Ft | ||
| Lower Level | Recreational, Games Room | 13.25 Ft x 17.58 Ft | ||
| Lower Level | Den | 9.67 Ft x 9.58 Ft | ||
| Lower Level | Furnace | 17.50 Ft x 10.17 Ft | ||
| Main Level | Other | 7.50 Ft x 3.33 Ft | ||
| Main Level | Other | 7.83 Ft x 3.92 Ft | ||
| Main Level | Living Room | 13.92 Ft x 13.42 Ft | ||
| Main Level | Kitchen | 9.42 Ft x 11.58 Ft | ||
| Main Level | Pantry | 4.08 Ft x 2.08 Ft | ||
| Main Level | Eat In Kitchen | 6.00 Ft x 10.33 Ft | ||
| Main Level | 2pc Bathroom | 6.58 Ft x 2.83 Ft |
