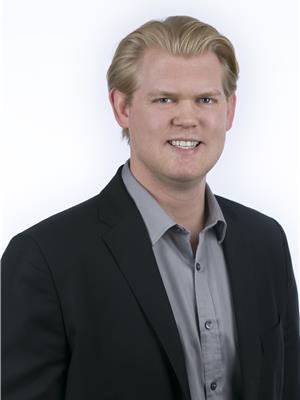Dennis Johnson
Associate Broker/Realtor®
- 780-679-7911
- 780-672-7761
- 780-672-7764
- [email protected]
-
Battle River Realty
4802-49 Street
Camrose, AB
T4V 1M9
This custom-built Parkland County stunner in Countryside Ravines allows you country living, just minutes west of the city, and for LESS THAN THE TAX ASSESSED VALUE! This ~4100 square foot walk-out bungalow features 4 bed, 3.5 bath, in-floor heating, AC, and a 4-6 car garage with RV door! Upon entry, the gleaming walnut hardwood floors & marble tiles will direct you into the great room with its massive stone mantel fireplace & soaring coffered ceilings. The kitchen comes equipped with stainless steel appliances, soft-close cabinets, and glowing granite countertops. The rest of the main floor is made up of a large mud/laundry room, front office, secondary bed & bath, with the primary retreat grabbing your eyes. It is massive, complete with built-in fireplace, sizeable walk-in closet, and most elegant of ensuites. Headed downstairs you will find 2 more bedrooms, another 1.5 bath, lots of storage, and a humungous family room complete with wet bar & bar fridge! On municipal water/sewer! Wired for hot tub. (id:50955)
| MLS® Number | E4407872 |
| Property Type | Single Family |
| Neigbourhood | Countryside Ravines |
| AmenitiesNearBy | Golf Course, Playground, Shopping |
| Features | Corner Site, Wet Bar |
| ParkingSpaceTotal | 8 |
| BathroomTotal | 4 |
| BedroomsTotal | 4 |
| Appliances | Dishwasher, Dryer, Garage Door Opener, Hood Fan, Microwave, Refrigerator, Gas Stove(s), Central Vacuum, Washer, Window Coverings, Wine Fridge |
| ArchitecturalStyle | Hillside Bungalow |
| BasementDevelopment | Finished |
| BasementType | Full (finished) |
| CeilingType | Vaulted |
| ConstructedDate | 2011 |
| ConstructionStyleAttachment | Detached |
| CoolingType | Central Air Conditioning |
| FireplaceFuel | Gas |
| FireplacePresent | Yes |
| FireplaceType | Unknown |
| HalfBathTotal | 1 |
| HeatingType | Forced Air |
| StoriesTotal | 1 |
| SizeInterior | 2179.3689 Sqft |
| Type | House |
| Oversize | |
| RV | |
| Attached Garage |
| Acreage | No |
| LandAmenities | Golf Course, Playground, Shopping |
| SizeIrregular | 0.5 |
| SizeTotal | 0.5 Ac |
| SizeTotalText | 0.5 Ac |
| Level | Type | Length | Width | Dimensions |
|---|---|---|---|---|
| Lower Level | Family Room | 28.9 m | 14.5 m | 28.9 m x 14.5 m |
| Lower Level | Bedroom 3 | 17.4 m | 10.6 m | 17.4 m x 10.6 m |
| Lower Level | Bedroom 4 | 13.1 m | 11.1 m | 13.1 m x 11.1 m |
| Lower Level | Recreation Room | 22.3 m | 26.2 m | 22.3 m x 26.2 m |
| Main Level | Living Room | 17 m | 18.9 m | 17 m x 18.9 m |
| Main Level | Dining Room | 11 m | 9.7 m | 11 m x 9.7 m |
| Main Level | Kitchen | 12.9 m | 12.1 m | 12.9 m x 12.1 m |
| Main Level | Den | 11.8 m | 12.2 m | 11.8 m x 12.2 m |
| Main Level | Primary Bedroom | 13.5 m | 19 m | 13.5 m x 19 m |
| Main Level | Bedroom 2 | 15.6 m | 10 m | 15.6 m x 10 m |
| Main Level | Laundry Room | 10.6 m | 7.8 m | 10.6 m x 7.8 m |

