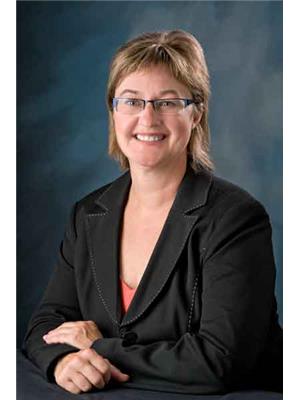Taylor Mitchell
Realtor®
- 780-781-7078
- 780-672-7761
- 780-672-7764
- [email protected]
-
Battle River Realty
4802-49 Street
Camrose, AB
T4V 1M9
UPGRADED NEW HOME LOCATED IN THE COMMUNITY OF JESPERDALE ! This home boasts over 2350 sq/ft with 4 bedrooms, 2.5 full baths, bonus room & 9ft ceilings on all three levels. Main floor offers luxury vinyl plank flooring, half bath, Bedroom / den perfect for small office or hobby room, family room with fireplace, kitchen with modern cabinetry, quartz countertops, island, stainless steel appliances and walk-through pantry is made for cooking family meals & entertaining. Spacious dinning area with ample sunlight is perfect for get togethers. Walk up stairs to master bedroom with 5 piece ensuite/spacious walk in closet, 2 bedrooms with walk in closests, full bath, laundry, study nook, & bonus room. Unfinished basement with separate entrance & roughed in bathroom is waiting for creative ideas. Your dream home awaits. Includes, WIRELESS SPEAKERS/ TRIPLE PANE WINDOWS/ DECK/ GAS FOR BBQ Spruce Grove is dynamic city with, many amenities, public transit to Edmonton, & more than 40 km of trails. (id:50955)
| MLS® Number | E4395898 |
| Property Type | Single Family |
| Neigbourhood | Jesperdale |
| AmenitiesNearBy | Golf Course, Playground, Public Transit, Schools, Shopping |
| CommunityFeatures | Public Swimming Pool |
| Features | Closet Organizers |
| Structure | Deck |
| BathroomTotal | 3 |
| BedroomsTotal | 4 |
| Amenities | Ceiling - 9ft |
| Appliances | Dishwasher, Dryer, Garage Door Opener Remote(s), Garage Door Opener, Hood Fan, Microwave, Refrigerator, Stove, Washer |
| BasementDevelopment | Unfinished |
| BasementType | Full (unfinished) |
| ConstructedDate | 2024 |
| ConstructionStyleAttachment | Detached |
| FireProtection | Smoke Detectors |
| HalfBathTotal | 1 |
| HeatingType | Forced Air |
| StoriesTotal | 2 |
| SizeInterior | 2352.345 Sqft |
| Type | House |
| Attached Garage |
| Acreage | No |
| LandAmenities | Golf Course, Playground, Public Transit, Schools, Shopping |
| SizeIrregular | 313.08 |
| SizeTotal | 313.08 M2 |
| SizeTotalText | 313.08 M2 |
| Level | Type | Length | Width | Dimensions |
|---|---|---|---|---|
| Main Level | Living Room | 3.63 × 4.87 | ||
| Main Level | Dining Room | 2.76 × 3.43 | ||
| Main Level | Kitchen | 3.74 × 4.29 | ||
| Main Level | Bedroom 4 | 2.96 × 2.91 | ||
| Upper Level | Primary Bedroom | 3.90 × 5.14 | ||
| Upper Level | Bedroom 2 | 3.00 × 3.93 | ||
| Upper Level | Bedroom 3 | 3.83 × 4.33 | ||
| Upper Level | Bonus Room | 3.46 × 3.94 |

