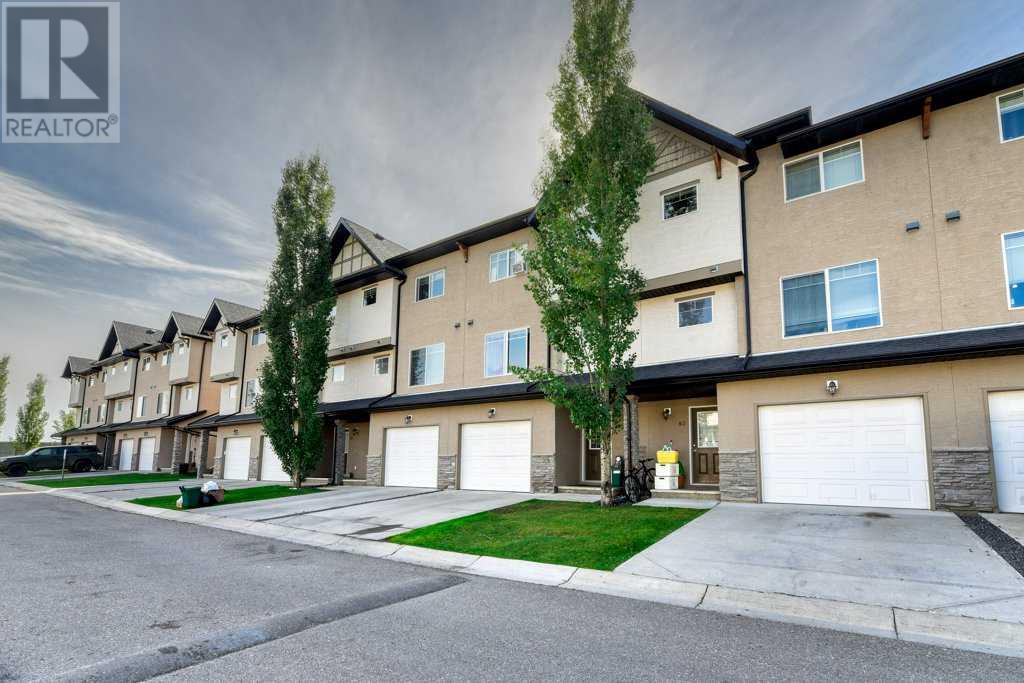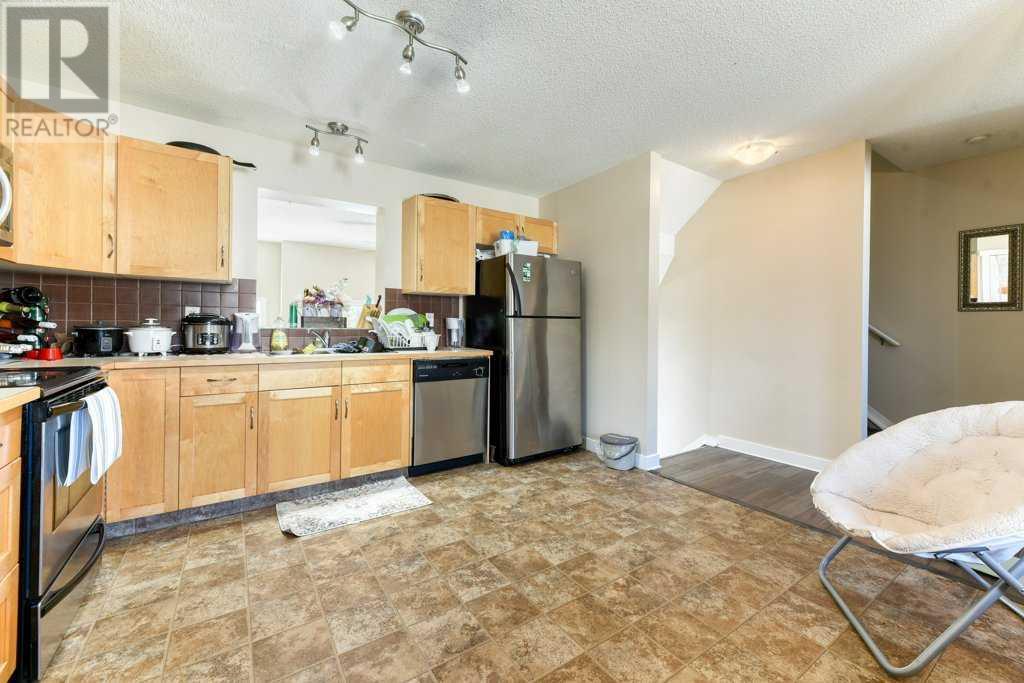LOADING
$425,000Maintenance, Common Area Maintenance, Insurance, Property Management, Reserve Fund Contributions
$346.89 Monthly
Maintenance, Common Area Maintenance, Insurance, Property Management, Reserve Fund Contributions
$346.89 Monthly61 Cimarron Vista Gardens, Okotoks, Alberta T1S 0G3 (27454351)
3 Bedroom
3 Bathroom
1305.86 sqft
4 Level
None
Forced Air
61 Cimarron Vista Gardens
Okotoks, Alberta T1S0G3
Welcome to 61 Cimarron Vista Gardens, a lovely four-level split townhouse nestled in the heart of Okotoks. Built in 2007, this home offers a bright and airy feel, thanks to the numerous windows and high ceiling that let in plenty of natural light.The main living space is open and inviting, perfect for everything from cozy nights in to hosting friends and family. The finished basement is a great bonus, offering extra room for whatever you need—whether that’s a home office, media room, or play area. The private deck is just the spot for morning coffee or summer barbecues.Located in a welcoming neighborhood, surrounded by parks, green spaces, and walking paths, this homes is the perfect blend of comfort and convenience. If you’re looking for a home that feels warm, spacious, and close to everything, then this is it! (id:50955)
Property Details
| MLS® Number | A2167424 |
| Property Type | Single Family |
| Community Name | Cimarron Vista |
| AmenitiesNearBy | Playground, Schools, Shopping |
| CommunityFeatures | Pets Allowed |
| Features | Other, Parking |
| ParkingSpaceTotal | 2 |
| Plan | 0715151 |
| Structure | Deck |
Building
| BathroomTotal | 3 |
| BedroomsAboveGround | 3 |
| BedroomsTotal | 3 |
| Appliances | Refrigerator, Dishwasher, Stove, Microwave Range Hood Combo, Window Coverings, Garage Door Opener, Washer & Dryer |
| ArchitecturalStyle | 4 Level |
| BasementDevelopment | Finished |
| BasementType | Full (finished) |
| ConstructedDate | 2007 |
| ConstructionMaterial | Wood Frame |
| ConstructionStyleAttachment | Attached |
| CoolingType | None |
| ExteriorFinish | Stucco |
| FlooringType | Carpeted, Laminate, Linoleum |
| FoundationType | Poured Concrete |
| HalfBathTotal | 1 |
| HeatingType | Forced Air |
| SizeInterior | 1305.86 Sqft |
| TotalFinishedArea | 1305.86 Sqft |
| Type | Row / Townhouse |
Parking
| Attached Garage | 1 |
Land
| Acreage | No |
| FenceType | Not Fenced |
| LandAmenities | Playground, Schools, Shopping |
| SizeDepth | 25.09 M |
| SizeFrontage | 6.1 M |
| SizeIrregular | 153.05 |
| SizeTotal | 153.05 M2|0-4,050 Sqft |
| SizeTotalText | 153.05 M2|0-4,050 Sqft |
| ZoningDescription | Nc |
Rooms
| Level | Type | Length | Width | Dimensions |
|---|---|---|---|---|
| Second Level | Living Room | 19.17 Ft x 14.75 Ft | ||
| Third Level | 2pc Bathroom | 5.00 Ft x 5.42 Ft | ||
| Third Level | Dining Room | 12.17 Ft x 8.25 Ft | ||
| Third Level | Kitchen | 12.17 Ft x 9.67 Ft | ||
| Third Level | Laundry Room | 2.83 Ft x 5.42 Ft | ||
| Fourth Level | 4pc Bathroom | 7.50 Ft x 5.50 Ft | ||
| Fourth Level | 4pc Bathroom | 7.75 Ft x 5.50 Ft | ||
| Fourth Level | Bedroom | 9.92 Ft x 12.58 Ft | ||
| Fourth Level | Bedroom | 8.92 Ft x 13.75 Ft | ||
| Fourth Level | Primary Bedroom | 11.08 Ft x 12.00 Ft | ||
| Basement | Recreational, Games Room | 12.92 Ft x 12.67 Ft | ||
| Basement | Storage | 3.17 Ft x 5.17 Ft | ||
| Basement | Furnace | 5.58 Ft x 12.42 Ft | ||
| Main Level | Foyer | 6.58 Ft x 12.08 Ft |
Janet Rinehart
Realtor®
- 780-608-7070
- 780-672-7761
- [email protected]
-
Battle River Realty
4802-49 Street
Camrose, AB
T4V 1M9
Listing Courtesy of:






















