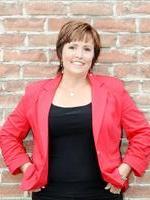Joanie Johnson
Realtor®
- 780-385-1889
- 780-672-7761
- 780-672-7764
- [email protected]
-
Battle River Realty
4802-49 Street
Camrose, AB
T4V 1M9
Affordable for the first-time home buyer or growing family, this duplex offers an ideal opportunity to step into homeownership. With three bedrooms and one and a half bathrooms, there's plenty of space for comfortable living. The fenced backyard provides a secure play area for children or pets, while the shed offers additional storage for outdoor equipment or seasonal belongings. Oversized 24x26 heated garage with a brand new furnace installed. All new vinyl plank flooring has been installed throughout the home making this home move in ready! Beyond its practical features, this home's location is unbeatable. Close to essential amenities such as the hospital, Allan and Jean Millar Centre, trails, parks, and playgrounds, residents enjoy a vibrant community lifestyle with everything they need just moments away. (id:50955)
| MLS® Number | A2174400 |
| Property Type | Single Family |
| AmenitiesNearBy | Park, Playground, Recreation Nearby, Schools, Shopping |
| Features | Back Lane, No Neighbours Behind |
| ParkingSpaceTotal | 2 |
| Plan | 7821659 |
| Structure | Shed, Deck |
| BathroomTotal | 2 |
| BedroomsAboveGround | 3 |
| BedroomsTotal | 3 |
| Appliances | Refrigerator, Dishwasher, Stove, Garage Door Opener, Washer & Dryer |
| BasementDevelopment | Finished |
| BasementType | Full (finished) |
| ConstructedDate | 1979 |
| ConstructionMaterial | Poured Concrete, Wood Frame |
| ConstructionStyleAttachment | Semi-detached |
| CoolingType | None |
| ExteriorFinish | Concrete, Vinyl Siding |
| FlooringType | Hardwood, Laminate, Tile |
| FoundationType | Poured Concrete |
| HalfBathTotal | 1 |
| HeatingFuel | Natural Gas |
| HeatingType | Forced Air |
| StoriesTotal | 2 |
| SizeInterior | 1255 Sqft |
| TotalFinishedArea | 1255 Sqft |
| Type | Duplex |
| Detached Garage | 2 |
| Other |
| Acreage | No |
| FenceType | Fence |
| LandAmenities | Park, Playground, Recreation Nearby, Schools, Shopping |
| LandscapeFeatures | Landscaped, Lawn |
| SizeDepth | 42.97 M |
| SizeFrontage | 9.45 M |
| SizeIrregular | 4557.00 |
| SizeTotal | 4557 Sqft|4,051 - 7,250 Sqft |
| SizeTotalText | 4557 Sqft|4,051 - 7,250 Sqft |
| ZoningDescription | R-3 |
| Level | Type | Length | Width | Dimensions |
|---|---|---|---|---|
| Basement | Family Room | 13.50 Ft x 13.00 Ft | ||
| Basement | Laundry Room | 14.00 Ft x 12.00 Ft | ||
| Main Level | Living Room | 14.00 Ft x 14.50 Ft | ||
| Main Level | Kitchen | 12.00 Ft x 8.50 Ft | ||
| Main Level | Dining Room | 12.00 Ft x 8.00 Ft | ||
| Main Level | 2pc Bathroom | Measurements not available | ||
| Upper Level | Bedroom | 10.00 Ft x 10.00 Ft | ||
| Upper Level | Bedroom | 13.00 Ft x 8.50 Ft | ||
| Upper Level | Primary Bedroom | 11.00 Ft x 14.00 Ft | ||
| Upper Level | 4pc Bathroom | Measurements not available |

