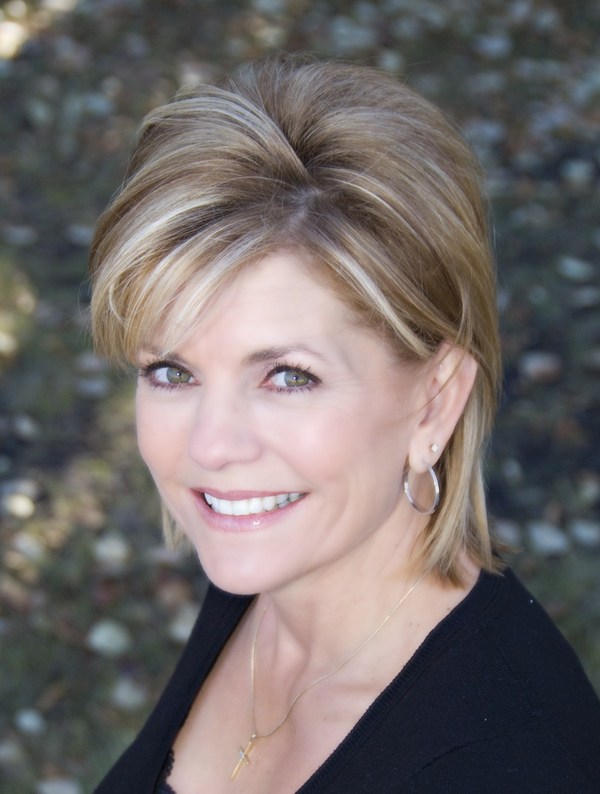Alton Puddicombe
Owner/Broker/Realtor®
- 780-608-0627
- 780-672-7761
- 780-672-7764
- [email protected]
-
Battle River Realty
4802-49 Street
Camrose, AB
T4V 1M9
Here's the perfect starter acreage you've been searching for!! Priced at just under $500,000, this well kept 4.77 acres has all you need to begin your new life on an acreage. Lets start with the 1274 sq foot bungalow complete with5 bedrooms an 2 full baths. Your family is sure to enjoy all the space this bright home has to offer. The south facing front deck is the perfect spot to enjoy your morning coffee or just hang out with friends and family. Out back you'll find the 2 shops, horse paddocks, horse shelters and you're very own pond. Happy days are here again and they all start right here....less than 1/2 a mile west of the village of Caroline! C'mon by and have a peek....Your new home is waiting! (id:50955)
| MLS® Number | A2161720 |
| Property Type | Single Family |
| AmenitiesNearBy | Schools |
| Plan | 0522357 |
| Structure | Deck |
| BathroomTotal | 2 |
| BedroomsAboveGround | 2 |
| BedroomsBelowGround | 3 |
| BedroomsTotal | 5 |
| Appliances | Washer, Refrigerator, Stove, Dryer |
| ArchitecturalStyle | Bungalow |
| BasementDevelopment | Finished |
| BasementType | Full (finished) |
| ConstructedDate | 1986 |
| ConstructionMaterial | Wood Frame |
| ConstructionStyleAttachment | Detached |
| CoolingType | None |
| ExteriorFinish | Vinyl Siding |
| FireplacePresent | Yes |
| FireplaceTotal | 1 |
| FlooringType | Carpeted, Ceramic Tile, Hardwood, Laminate, Linoleum |
| FoundationType | Poured Concrete |
| HeatingFuel | Natural Gas, Wood |
| HeatingType | Baseboard Heaters, Hot Water, Wood Stove |
| StoriesTotal | 1 |
| SizeInterior | 1274.22 Sqft |
| TotalFinishedArea | 1274.22 Sqft |
| Type | House |
| UtilityWater | Well |
| Detached Garage | 2 |
| Detached Garage | 1 |
| Acreage | Yes |
| FenceType | Fence |
| LandAmenities | Schools |
| Sewer | Septic Field, Septic Tank |
| SizeIrregular | 4.77 |
| SizeTotal | 4.77 Ac|2 - 4.99 Acres |
| SizeTotalText | 4.77 Ac|2 - 4.99 Acres |
| SurfaceWater | Creek Or Stream |
| ZoningDescription | County Residential |
| Level | Type | Length | Width | Dimensions |
|---|---|---|---|---|
| Basement | Bedroom | 10.58 Ft x 12.33 Ft | ||
| Basement | Bedroom | 10.67 Ft x 16.17 Ft | ||
| Basement | Bedroom | 11.83 Ft x 11.25 Ft | ||
| Basement | Recreational, Games Room | 10.58 Ft x 18.58 Ft | ||
| Basement | Laundry Room | 11.75 Ft x 11.17 Ft | ||
| Basement | 3pc Bathroom | 5.67 Ft x 7.08 Ft | ||
| Basement | Furnace | 5.33 Ft x 10.33 Ft | ||
| Main Level | Kitchen | 12.67 Ft x 14.92 Ft | ||
| Main Level | Dining Room | 12.67 Ft x 10.50 Ft | ||
| Main Level | Living Room | 25.58 Ft x 13.42 Ft | ||
| Main Level | Primary Bedroom | 12.58 Ft x 11.92 Ft | ||
| Main Level | Bedroom | 12.67 Ft x 8.25 Ft | ||
| Main Level | Laundry Room | 12.67 Ft x 8.08 Ft | ||
| Unknown | 4pc Bathroom | 8.00 Ft x 7.17 Ft |

