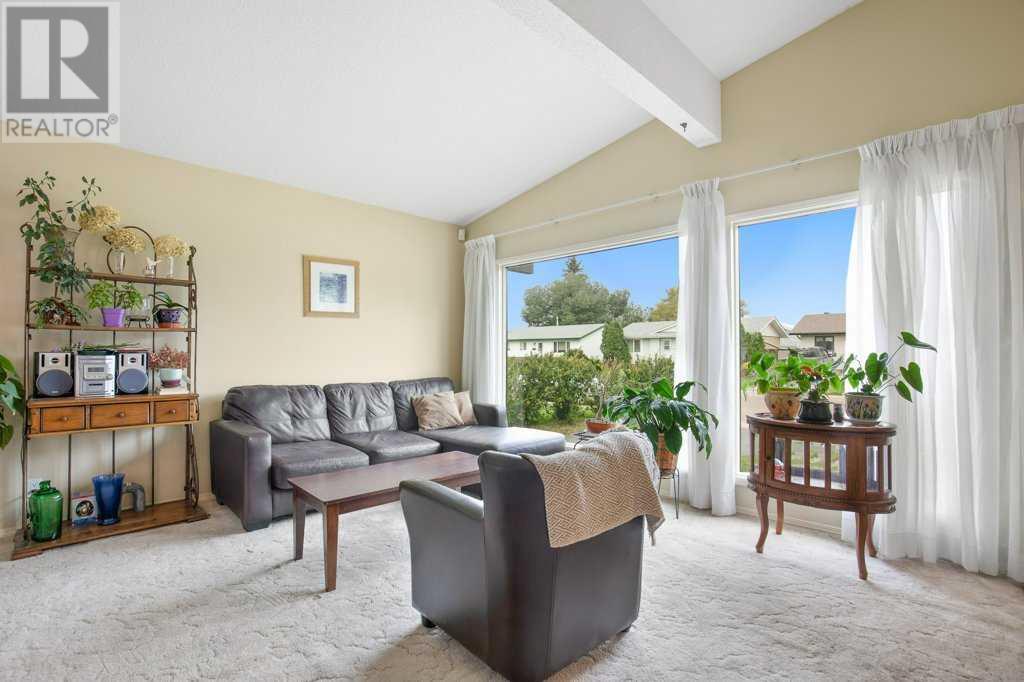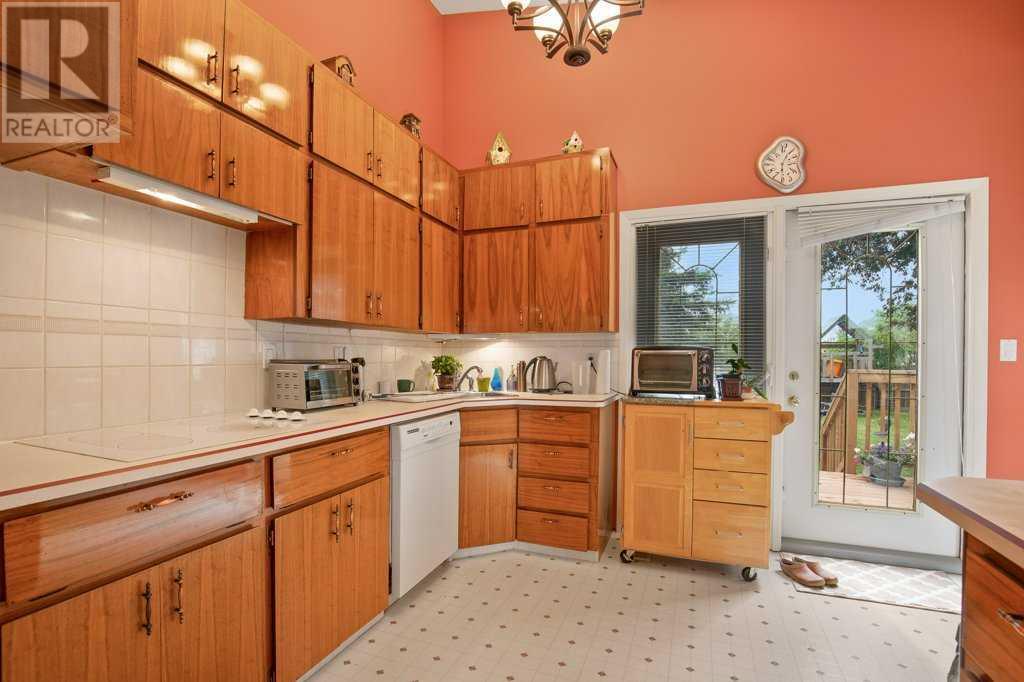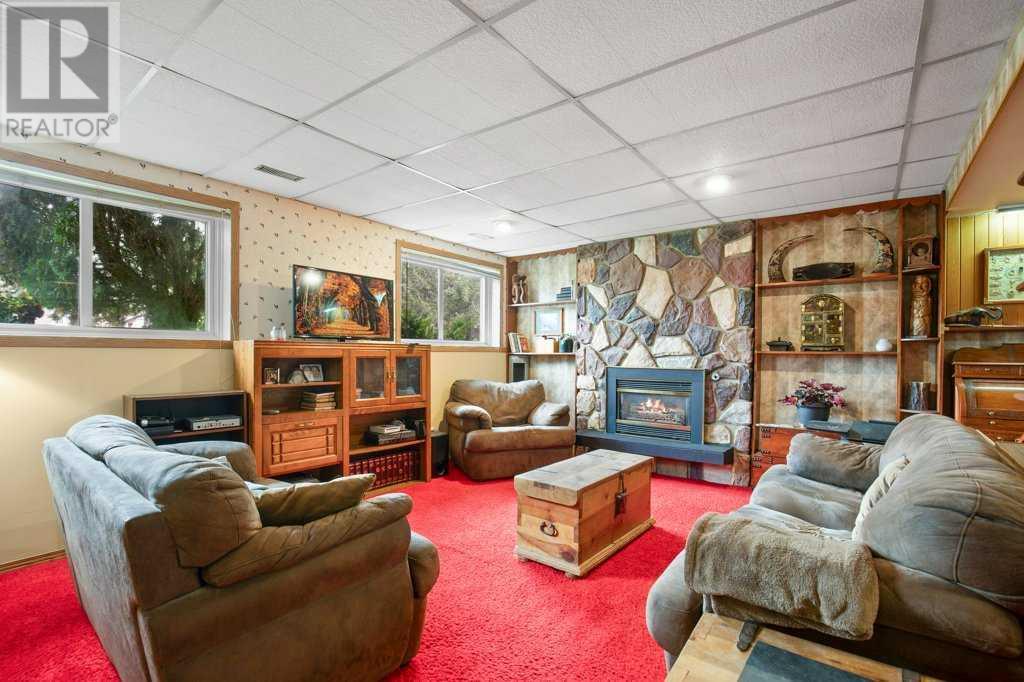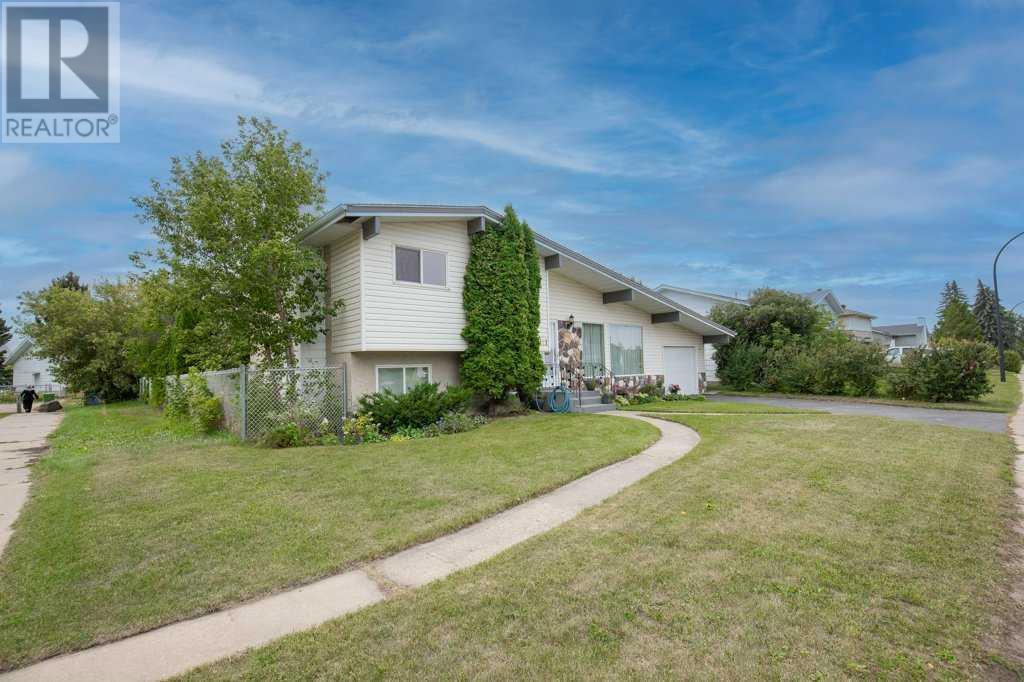LOADING
$349,900
6121 Hamilton Drive, Red Deer, Alberta T4N 5N5 (27393999)
3 Bedroom
3 Bathroom
1203 sqft
4 Level
Fireplace
None
Forced Air
Landscaped
6121 Hamilton Drive
Red deer, Alberta T4N5N5
Excellent Family home on a quiet street with an Amazing Private SOUTH fully fenced back yard. Fence and Garden Shed are only a couple years old!!! Once you enter this beautiful home you will be greeted with Vaulted ceilings and a huge front window bringing in a ton light. The Kitchen is very functional with a ton of cabinets, BI Oven and Countertop Stove. Huge family room with gas fireplace, lots of storage, hobby room on 4th level with outside entry to fourth level. Roof was Redone in 2020, Both Decks(Rear and Primary Bedroom Deck) were rebuilt in 2024, New Paint and Light Fixtures in 2024 as well. The Absolute best part is it is a very short walk to GH Dawe Community Center which hosts a 9500 square foot fitness center, pool, water park, indoor arena, Public Library, GH Dawe Public School and St Patrick's Catholic School, this is an Amazing Neighborhood to live in!!! (id:50955)
Property Details
| MLS® Number | A2164577 |
| Property Type | Single Family |
| Community Name | Highland Green |
| AmenitiesNearBy | Park, Playground, Recreation Nearby, Schools, Shopping |
| Features | Back Lane, Pvc Window |
| ParkingSpaceTotal | 2 |
| Plan | 4848tr |
| Structure | Deck |
Building
| BathroomTotal | 3 |
| BedroomsAboveGround | 3 |
| BedroomsTotal | 3 |
| Appliances | Refrigerator, Cooktop - Electric, Dishwasher, Range, Window Coverings, Garage Door Opener, Washer & Dryer |
| ArchitecturalStyle | 4 Level |
| BasementDevelopment | Finished |
| BasementType | Full (finished) |
| ConstructedDate | 1976 |
| ConstructionMaterial | Wood Frame |
| ConstructionStyleAttachment | Detached |
| CoolingType | None |
| ExteriorFinish | Stone, Wood Siding |
| FireProtection | Smoke Detectors |
| FireplacePresent | Yes |
| FireplaceTotal | 1 |
| FlooringType | Carpeted, Linoleum |
| FoundationType | Poured Concrete |
| HalfBathTotal | 1 |
| HeatingFuel | Natural Gas |
| HeatingType | Forced Air |
| SizeInterior | 1203 Sqft |
| TotalFinishedArea | 1203 Sqft |
| Type | House |
Parking
| Attached Garage | 1 |
Land
| Acreage | No |
| FenceType | Fence |
| LandAmenities | Park, Playground, Recreation Nearby, Schools, Shopping |
| LandscapeFeatures | Landscaped |
| SizeDepth | 33.53 M |
| SizeFrontage | 19.81 M |
| SizeIrregular | 6970.00 |
| SizeTotal | 6970 Sqft|4,051 - 7,250 Sqft |
| SizeTotalText | 6970 Sqft|4,051 - 7,250 Sqft |
| ZoningDescription | R1 |
Rooms
| Level | Type | Length | Width | Dimensions |
|---|---|---|---|---|
| Second Level | 2pc Bathroom | 4.17 Ft x 7.17 Ft | ||
| Second Level | 4pc Bathroom | 8.17 Ft x 4.75 Ft | ||
| Second Level | Bedroom | 15.92 Ft x 8.42 Ft | ||
| Second Level | Bedroom | 12.33 Ft x 9.08 Ft | ||
| Second Level | Primary Bedroom | 13.00 Ft x 12.42 Ft | ||
| Basement | 3pc Bathroom | 5.83 Ft x 6.08 Ft | ||
| Basement | Storage | 13.17 Ft x 13.83 Ft | ||
| Basement | Storage | 9.92 Ft x 10.92 Ft | ||
| Basement | Laundry Room | 3.25 Ft x 5.75 Ft | ||
| Basement | Storage | 10.08 Ft x 9.00 Ft | ||
| Basement | Furnace | 6.75 Ft x 6.67 Ft | ||
| Lower Level | Family Room | 26.33 Ft x 17.33 Ft | ||
| Main Level | Dining Room | 6.33 Ft x 9.00 Ft | ||
| Main Level | Kitchen | 13.00 Ft x 14.33 Ft | ||
| Main Level | Living Room | 13.83 Ft x 17.08 Ft |
Sheena Gamble
Real Estate Associate
- 780-678-1283
- 780-672-7761
- 780-672-7764
- [email protected]
-
Battle River Realty
4802-49 Street
Camrose, AB
T4V 1M9
Listing Courtesy of:
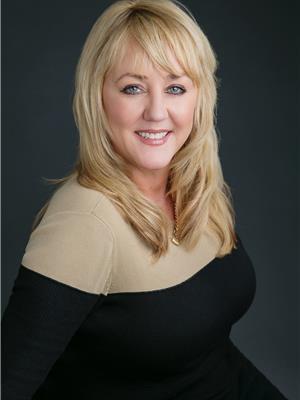
Cindy Price
Broker
(403) 302-2353
(403) 346-8485
https//www.realtyexecutives.com/office/rea
www.facebook.com/RealtyExecutivesAlbertaEli
www.linkedin.com/company/18168813/
twitter.com/REAlbertaElite
Broker
(403) 302-2353
(403) 346-8485
https//www.realtyexecutives.com/office/rea
www.facebook.com/RealtyExecutivesAlbertaEli
www.linkedin.com/company/18168813/
twitter.com/REAlbertaElite

Realty Executives Alberta Elite
123, 5301 - 43 Street
Red Deer, Alberta T4N 1C8
123, 5301 - 43 Street
Red Deer, Alberta T4N 1C8
(403) 342-4455
(403) 346-8485
www.realtyexecutivesalbertaelite.com

Realty Executives Alberta Elite
123, 5301 - 43 Street
Red Deer, Alberta T4N 1C8
123, 5301 - 43 Street
Red Deer, Alberta T4N 1C8
(403) 342-4455
(403) 346-8485
www.realtyexecutivesalbertaelite.com



