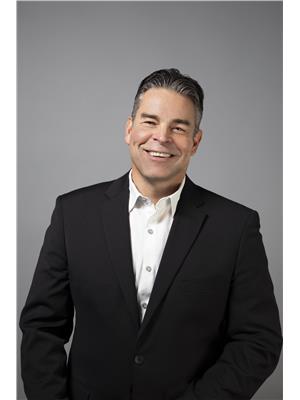Jessica Puddicombe
Owner/Realtor®
- 780-678-9531
- 780-672-7761
- 780-672-7764
- [email protected]
-
Battle River Realty
4802-49 Street
Camrose, AB
T4V 1M9
Maintenance, Exterior Maintenance, Insurance, Landscaping, Property Management, Other, See Remarks
$653.40 MonthlyWelcome to this 1,877 sqft 2-storey townhouse located in Harbour Park. This bright and private end unit features a kitchen with maple cabinets, ceramic tile flooring and a large eating area. The formal dining room overlooks the living room which offers a cozy wood-burning fireplace and large sliding doors leading to the maintenance free backyard. The upper level offers a 4pc main bathroom, 3 spacious bedrooms with the extra large master bedroom having a 4pc ensuite and double French doors leading to a private patio, perfect for relaxing. The home also boasts a fully finished basement with a family room, 2pc bathroom and laundry area. Outside, enjoy a private yard with a cedar deck, surrounded by mature trees. Completing the home is a double attached garage. With great access to transportation, shopping, and schools, this townhouse is the perfect blend of comfort and convenience. (id:50955)
| MLS® Number | E4407378 |
| Property Type | Single Family |
| Neigbourhood | Woodbridge Farms |
| AmenitiesNearBy | Public Transit, Schools, Shopping |
| Structure | Deck, Patio(s) |
| BathroomTotal | 4 |
| BedroomsTotal | 3 |
| Appliances | Dishwasher, Dryer, Refrigerator, Stove, Washer, Window Coverings |
| BasementDevelopment | Finished |
| BasementType | Full (finished) |
| ConstructedDate | 1979 |
| ConstructionStyleAttachment | Attached |
| FireplaceFuel | Wood |
| FireplacePresent | Yes |
| FireplaceType | Unknown |
| HalfBathTotal | 2 |
| HeatingType | Forced Air |
| StoriesTotal | 2 |
| SizeInterior | 1876.5801 Sqft |
| Type | Row / Townhouse |
| Attached Garage |
| Acreage | No |
| FenceType | Fence |
| LandAmenities | Public Transit, Schools, Shopping |
| Level | Type | Length | Width | Dimensions |
|---|---|---|---|---|
| Basement | Family Room | 5.74 m | 5.16 m | 5.74 m x 5.16 m |
| Main Level | Living Room | 4.3 m | 6.46 m | 4.3 m x 6.46 m |
| Main Level | Dining Room | 3.36 m | 3.03 m | 3.36 m x 3.03 m |
| Main Level | Kitchen | 3.92 m | 2.87 m | 3.92 m x 2.87 m |
| Main Level | Breakfast | 3.35 m | 2.5 m | 3.35 m x 2.5 m |
| Upper Level | Primary Bedroom | 4.08 m | 5.83 m | 4.08 m x 5.83 m |
| Upper Level | Bedroom 2 | 3.45 m | 5.32 m | 3.45 m x 5.32 m |
| Upper Level | Bedroom 3 | 2.93 m | 5.39 m | 2.93 m x 5.39 m |
