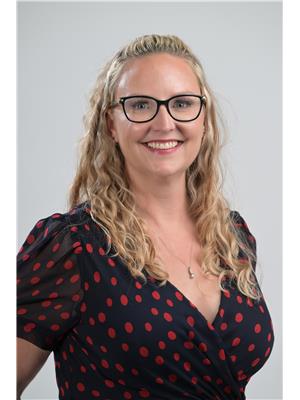Jessica Puddicombe
Owner/Realtor®
- 780-678-9531
- 780-672-7761
- 780-672-7764
- [email protected]
-
Battle River Realty
4802-49 Street
Camrose, AB
T4V 1M9
Welcome to the lake! The view from the front window will have you relaxing in no time! This property has much to offer in a quiet neighborhood. Built in 1994, the original owners are able to tell you every detail of the property. The original part of the home was designed with the view in mind, from the kitchen to the dining room to the rooftop deck above the garage. The main level also has 2 bedrooms, 2 bathrooms and main floor laundry. The beautiful living room was added in 2000 and is great for entertaining. The basement has 2 additional bedrooms, cold room and storage room. Access to the double garage that has enough space to part and tinker on those projects. The back yard has a covered veranda for those hot days, sauna and a smoker! Plus you also have a carport, wood shed, 30'x40' open faced shed and a huge garden. The current owners have loved everything the property and lake have to offer but are ready to see a new family enjoy it. (id:50955)
| MLS® Number | A2122563 |
| Property Type | Single Family |
| AmenitiesNearBy | Playground, Water Nearby |
| CommunityFeatures | Lake Privileges, Fishing |
| ParkingSpaceTotal | 4 |
| Plan | 1922042 |
| Structure | Shed |
| BathroomTotal | 2 |
| BedroomsAboveGround | 2 |
| BedroomsBelowGround | 2 |
| BedroomsTotal | 4 |
| Amperage | 100 Amp Service |
| Appliances | Washer, Refrigerator, Dishwasher, Stove, Dryer, Microwave Range Hood Combo, Window Coverings |
| ArchitecturalStyle | Bungalow |
| BasementDevelopment | Finished |
| BasementType | Full (finished) |
| ConstructedDate | 1994 |
| ConstructionStyleAttachment | Detached |
| CoolingType | None |
| ExteriorFinish | Vinyl Siding |
| FireProtection | Smoke Detectors |
| FireplacePresent | Yes |
| FireplaceTotal | 2 |
| FlooringType | Carpeted, Hardwood, Laminate |
| FoundationType | Poured Concrete |
| HeatingFuel | Wood |
| HeatingType | Wood Stove |
| StoriesTotal | 1 |
| SizeInterior | 1408 Sqft |
| TotalFinishedArea | 1408 Sqft |
| Type | House |
| UtilityPower | 100 Amp Service |
| UtilityWater | Well |
| Concrete | |
| Attached Garage | 2 |
| Acreage | No |
| FenceType | Not Fenced |
| LandAmenities | Playground, Water Nearby |
| LandscapeFeatures | Lawn |
| Sewer | Holding Tank |
| SizeIrregular | 0.61 |
| SizeTotal | 0.61 Ac|21,780 - 32,669 Sqft (1/2 - 3/4 Ac) |
| SizeTotalText | 0.61 Ac|21,780 - 32,669 Sqft (1/2 - 3/4 Ac) |
| ZoningDescription | Sv |
| Level | Type | Length | Width | Dimensions |
|---|---|---|---|---|
| Basement | Bedroom | 8.83 Ft x 9.33 Ft | ||
| Basement | Bedroom | 9.75 Ft x 9.33 Ft | ||
| Basement | Storage | 10.50 Ft x 6.25 Ft | ||
| Basement | Storage | 4.67 Ft x 14.50 Ft | ||
| Basement | Storage | 6.33 Ft x 9.25 Ft | ||
| Basement | Workshop | 10.50 Ft x 9.25 Ft | ||
| Main Level | 4pc Bathroom | 5.00 Ft x 9.08 Ft | ||
| Main Level | 4pc Bathroom | 6.00 Ft x 7.58 Ft | ||
| Main Level | Bedroom | 14.75 Ft x 9.00 Ft | ||
| Main Level | Dining Room | 11.58 Ft x 8.42 Ft | ||
| Main Level | Family Room | 16.33 Ft x 15.58 Ft | ||
| Main Level | Kitchen | 10.58 Ft x 12.33 Ft | ||
| Main Level | Laundry Room | 5.08 Ft x 9.00 Ft | ||
| Main Level | Living Room | 19.00 Ft x 13.25 Ft | ||
| Main Level | Primary Bedroom | 11.17 Ft x 20.67 Ft |
| Electricity | Connected |
| Natural Gas | Connected |
| Telephone | Connected |
| Sewer | Connected |
| Water | Connected |

