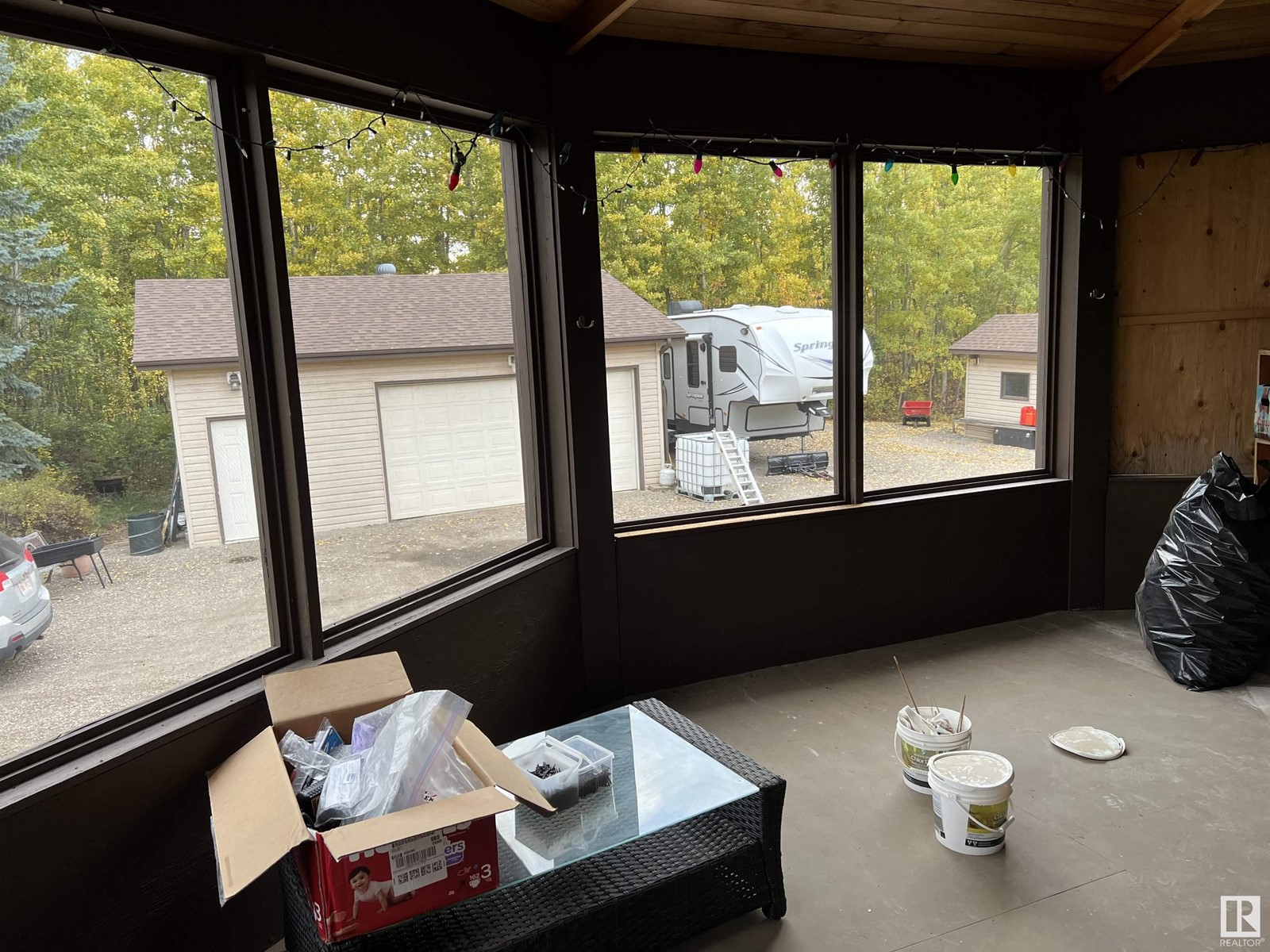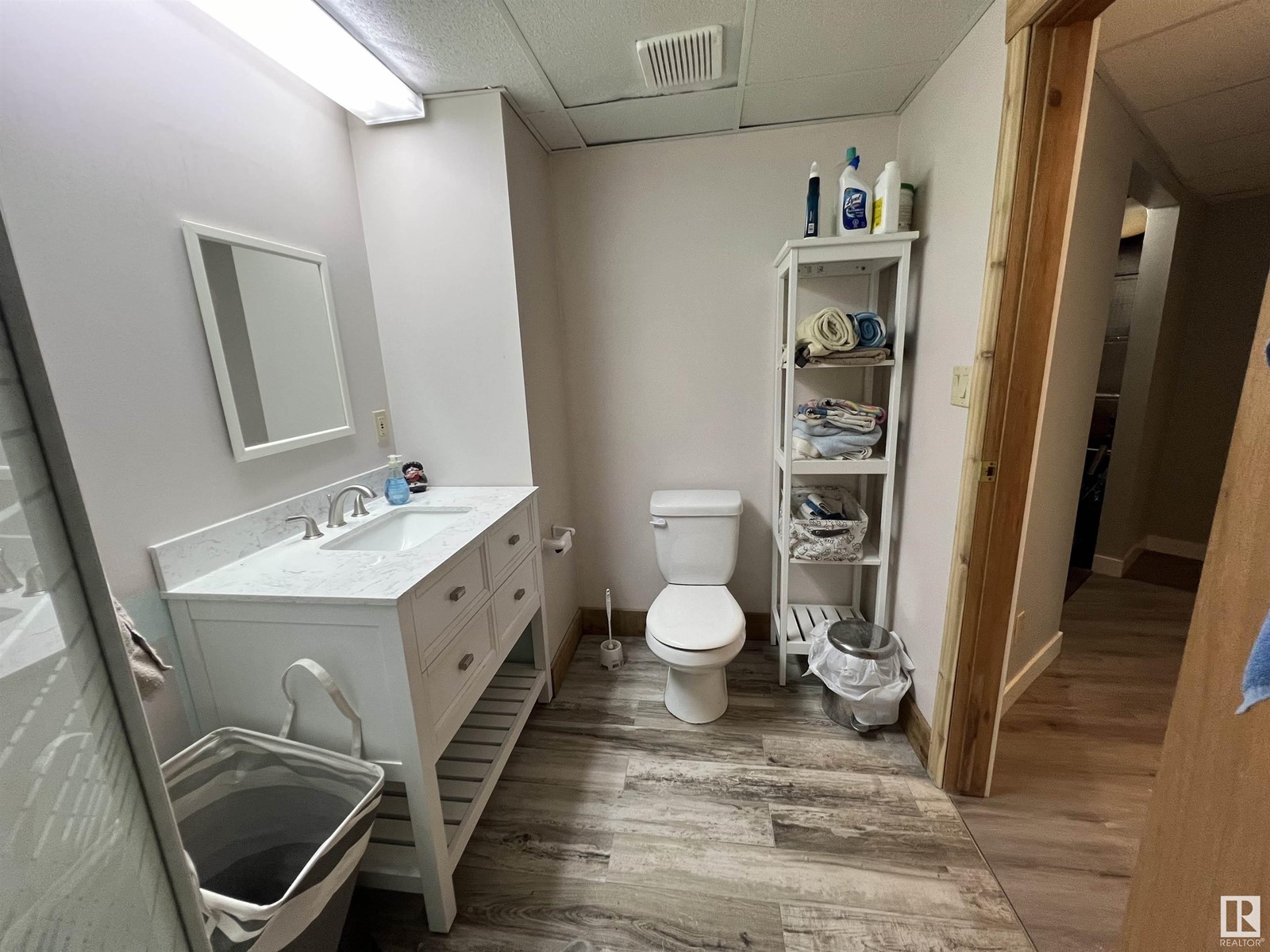LOADING
$575,000
#62 51109 Range Rd 220, Rural Strathcona County, Alberta T8E 1G8 (27495556)
4 Bedroom
3 Bathroom
2110.4799 sqft
Fireplace
Forced Air
Acreage
#62 51109 Range Rd 220
Rural Strathcona County, Alberta T8E1G8
Spectacular home nestled in a private 3+ acres setting. This home has an awesome open plan featuring towering vaults with new triple glaze windows flooding in sunlight. The large eat in kitchen has been modernized including newer appliances, gorgeous granite, lighting and flooring. This is not a cookie cutter home and has a very unique floor plan with a huge loft style primary bedroom with upgraded 3 pce ensuite (just needs Paint). There are 2 bedrooms on the main floor, 4 pce bath and tons of storage. Fully finished basement has 4th bedroom and upgraded 3 pce bath and family room. A screened porch (original hot tub room) can be whatever you want it to be. Covered back deck overlooks the family sized yard with trails, perfect for entertaining. Oversize, heated double garage and shed. Great well and osmosis system. New septic tank 2018, AC 2019, Hot H2O tank 2019, 2- HE furnaces 2019, most windows triple glaze 2018. Reclaimed asphalt driveway. Many upgrades must see to appreciate. (id:50955)
Property Details
| MLS® Number | E4408642 |
| Property Type | Single Family |
| Neigbourhood | Roman Estates |
| AmenitiesNearBy | Park |
| Features | No Smoking Home |
Building
| BathroomTotal | 3 |
| BedroomsTotal | 4 |
| Appliances | Dishwasher, Dryer, Garage Door Opener Remote(s), Garage Door Opener, Microwave, Refrigerator, Gas Stove(s), Washer, Window Coverings |
| BasementDevelopment | Finished |
| BasementType | Full (finished) |
| CeilingType | Vaulted |
| ConstructedDate | 1986 |
| ConstructionStyleAttachment | Detached |
| FireplaceFuel | Wood |
| FireplacePresent | Yes |
| FireplaceType | Unknown |
| HeatingType | Forced Air |
| StoriesTotal | 2 |
| SizeInterior | 2110.4799 Sqft |
| Type | House |
Parking
| Detached Garage |
Land
| Acreage | Yes |
| LandAmenities | Park |
| SizeIrregular | 3.21 |
| SizeTotal | 3.21 Ac |
| SizeTotalText | 3.21 Ac |
Rooms
| Level | Type | Length | Width | Dimensions |
|---|---|---|---|---|
| Lower Level | Family Room | Measurements not available | ||
| Lower Level | Bedroom 4 | Measurements not available | ||
| Main Level | Living Room | Measurements not available | ||
| Main Level | Dining Room | Measurements not available | ||
| Main Level | Kitchen | Measurements not available | ||
| Main Level | Bedroom 2 | Measurements not available | ||
| Main Level | Bedroom 3 | Measurements not available | ||
| Upper Level | Primary Bedroom | Measurements not available |
Dennis Johnson
Associate Broker/Realtor®
- 780-679-7911
- 780-672-7761
- 780-672-7764
- [email protected]
-
Battle River Realty
4802-49 Street
Camrose, AB
T4V 1M9
Listing Courtesy of:
Darci A. Heintz
Associate
(780) 913-9524
(780) 449-3499
www.darcitalksrealestate.com/
https://www.facebook.com/darcitalksrealestate/?ref=br_rs
Associate
(780) 913-9524
(780) 449-3499
www.darcitalksrealestate.com/
https://www.facebook.com/darcitalksrealestate/?ref=br_rs

NOW Real Estate Group
510- 800 Broadmoor Blvd
Sherwood Park, Alberta T8A 4Y6
510- 800 Broadmoor Blvd
Sherwood Park, Alberta T8A 4Y6

















































