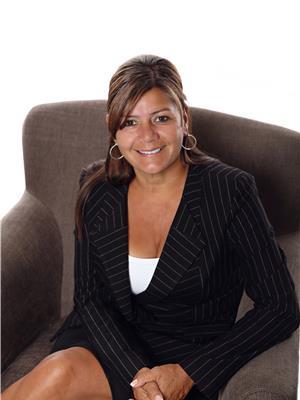Taylor Mitchell
Realtor®
- 780-781-7078
- 780-672-7761
- 780-672-7764
- [email protected]
-
Battle River Realty
4802-49 Street
Camrose, AB
T4V 1M9
Welcome to Stoneshire, the desirable neighborhood offering a stunning home with 2200 sq ft of living space spread over two levels. This beautiful residence features: 3 Bedrooms, 3 Bathrooms: Open Concept on the Main Floor: Perfect for entertaining and modern living. Kitchen: Equipped with granite countertops, a huge island, and Stainless steel appliances, SPACIOUS pantry. Corner dining room area with a patio door leading to the deck, perfect for outdoor dining and relaxation. Cozy Family Room: Features a wood stove, creating a warm and inviting atmosphere, grand staircase leading to the upper level. BSMT with workshop Triple Car Heated Garage: Includes a drain and hot & cold water. Fenced yard with a shed, raised garden area, ideal for those with a green thumb. Fully Landscaped and Move-in Ready, Walking Path: Located on the east side of the home.This home has been meticulously maintained and is ready for you to enjoy.Don't miss out on this modern, convenient, and beautifully designed home in Stoneshire! (id:50955)
| MLS® Number | E4388177 |
| Property Type | Single Family |
| Neigbourhood | Stoneshire |
| AmenitiesNearBy | Golf Course, Playground, Schools, Shopping |
| Features | Flat Site, No Animal Home, No Smoking Home |
| Structure | Deck |
| BathroomTotal | 3 |
| BedroomsTotal | 3 |
| Appliances | Dishwasher, Dryer, Garage Door Opener, Microwave Range Hood Combo, Refrigerator, Gas Stove(s), Central Vacuum, Washer |
| BasementDevelopment | Partially Finished |
| BasementType | Full (partially Finished) |
| ConstructedDate | 2012 |
| ConstructionStyleAttachment | Detached |
| HalfBathTotal | 1 |
| HeatingType | Forced Air |
| StoriesTotal | 2 |
| SizeInterior | 2201.2197 Sqft |
| Type | House |
| Heated Garage | |
| Attached Garage |
| Acreage | No |
| FenceType | Fence |
| LandAmenities | Golf Course, Playground, Schools, Shopping |
| SizeIrregular | 598.11 |
| SizeTotal | 598.11 M2 |
| SizeTotalText | 598.11 M2 |
| Level | Type | Length | Width | Dimensions |
|---|---|---|---|---|
| Main Level | Living Room | 4.59 m | 5.86 m | 4.59 m x 5.86 m |
| Main Level | Dining Room | 4.6 m | 3 m | 4.6 m x 3 m |
| Main Level | Kitchen | 4.6 m | 3.94 m | 4.6 m x 3.94 m |
| Main Level | Laundry Room | 3.88 m | 1.75 m | 3.88 m x 1.75 m |
| Upper Level | Primary Bedroom | 4.3 m | 5.78 m | 4.3 m x 5.78 m |
| Upper Level | Bedroom 2 | 3.04 m | 3.36 m | 3.04 m x 3.36 m |
| Upper Level | Bedroom 3 | 3.03 m | 3.62 m | 3.03 m x 3.62 m |
| Upper Level | Bonus Room | 6.07 m | 5.2 m | 6.07 m x 5.2 m |
