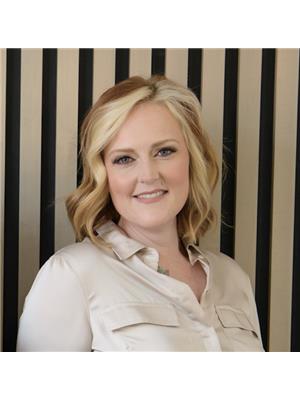Alton Puddicombe
Owner/Broker/Realtor®
- 780-608-0627
- 780-672-7761
- 780-672-7764
- [email protected]
-
Battle River Realty
4802-49 Street
Camrose, AB
T4V 1M9
This delightful 3-bedroom, 3-bathroom bungalow offers the perfect combination of comfort, style, and functionality. Situated on a spacious corner lot, the property features RV parking and a covered patio, making it an ideal space for entertaining and outdoor enjoyment. Inside, the updated kitchen boasts gorgeous wood cabinets, combining elegance with practicality, while large vinyl windows flood the home with natural light. The fully finished basement includes a generous recreation room, perfect for gatherings or relaxation. An oversized, heated single garage adds convenience and versatility. Located just steps away from a scenic golf course, this home provides a tranquil setting with easy access to leisure activities and all amenities! (id:50955)
| MLS® Number | E4416812 |
| Property Type | Single Family |
| Neigbourhood | Grandview (Camrose) |
| AmenitiesNearBy | Golf Course, Playground, Public Transit, Schools, Shopping |
| Features | Corner Site, Lane, No Smoking Home |
| BathroomTotal | 3 |
| BedroomsTotal | 3 |
| Amenities | Vinyl Windows |
| Appliances | Dishwasher, Dryer, Garage Door Opener Remote(s), Garage Door Opener, Microwave Range Hood Combo, Stove, Washer, Window Coverings, Refrigerator |
| ArchitecturalStyle | Bungalow |
| BasementDevelopment | Finished |
| BasementType | Full (finished) |
| ConstructedDate | 1969 |
| ConstructionStyleAttachment | Detached |
| HeatingType | Forced Air |
| StoriesTotal | 1 |
| SizeInterior | 1422.5584 Sqft |
| Type | House |
| Attached Garage |
| Acreage | No |
| FenceType | Fence |
| LandAmenities | Golf Course, Playground, Public Transit, Schools, Shopping |
| SizeIrregular | 818.4 |
| SizeTotal | 818.4 M2 |
| SizeTotalText | 818.4 M2 |
| Level | Type | Length | Width | Dimensions |
|---|---|---|---|---|
| Basement | Family Room | 4 m | 12.24 m | 4 m x 12.24 m |
| Basement | Bedroom 3 | 4.47 m | 3.23 m | 4.47 m x 3.23 m |
| Main Level | Living Room | 4.07 m | 4.97 m | 4.07 m x 4.97 m |
| Main Level | Dining Room | 4.09 m | 3.07 m | 4.09 m x 3.07 m |
| Main Level | Kitchen | 4.2 m | 2.97 m | 4.2 m x 2.97 m |
| Main Level | Primary Bedroom | 3.66 m | 3.5 m | 3.66 m x 3.5 m |
| Main Level | Bedroom 2 | 3.64 m | 2.74 m | 3.64 m x 2.74 m |

