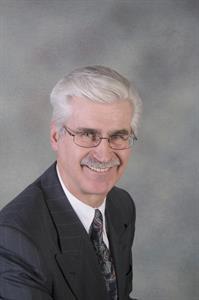Taylor Mitchell
Realtor®
- 780-781-7078
- 780-672-7761
- 780-672-7764
- [email protected]
-
Battle River Realty
4802-49 Street
Camrose, AB
T4V 1M9
This Incredible Home has been loved by the current owners for 35 years ~ Home sits on 2 lots a quarter Acre in the City ~ Within walking distance to the Dawe Center~ 2 incredible Schools,~ Walk-in Clinics and shopping near by. There is an open concept bright and spacious living room and dining room with premium laminate flooring. The Kitchen has plenty of cupboards with a new stove and fridge. The kitchen overlooks the sunken Family room, a place to relax and enjoy the warmth of the wood burning fireplace. There are Patio doors leading out to the covered deck for privacy. The main floor has 3 good sized bedrooms and 4 piece main bathroom. The Primary bedroom is spacious with a Bay window overlooking the backyard The basement is fully finished with another Family room , Fireplace and Wet Bar. There is also a hobby /craft area , storage and large Laundry room. Recent upgrades include Newer Hi-Eff Furnace, newer water heater , some newer windows, newer shingles and new eavestroughs 2weekls ago. There is a good sized back yard with a covered deck and an open deck to BBQ with a natural gas available. The Heated Double garage is 24' x 26' with~ 10'6: high Ceilings~ and a concrete pad beside to accommodate up to a 50' RV (id:50955)
| MLS® Number | A2172702 |
| Property Type | Single Family |
| Community Name | Highland Green |
| AmenitiesNearBy | Park, Shopping |
| Features | Back Lane |
| ParkingSpaceTotal | 4 |
| Plan | 1922tr |
| Structure | Deck |
| BathroomTotal | 3 |
| BedroomsAboveGround | 3 |
| BedroomsTotal | 3 |
| Appliances | Refrigerator, Dishwasher, Stove, Washer & Dryer |
| ArchitecturalStyle | Bungalow |
| BasementDevelopment | Finished |
| BasementType | Full (finished) |
| ConstructedDate | 1973 |
| ConstructionMaterial | Wood Frame |
| ConstructionStyleAttachment | Detached |
| CoolingType | None |
| ExteriorFinish | Aluminum Siding |
| FireProtection | Smoke Detectors |
| FireplacePresent | Yes |
| FireplaceTotal | 2 |
| FlooringType | Carpeted, Laminate |
| FoundationType | Poured Concrete |
| HalfBathTotal | 1 |
| HeatingType | Central Heating, Other |
| StoriesTotal | 1 |
| SizeInterior | 1431 Sqft |
| TotalFinishedArea | 1431 Sqft |
| Type | House |
| Attached Garage | 2 |
| Acreage | No |
| FenceType | Fence |
| LandAmenities | Park, Shopping |
| LandscapeFeatures | Landscaped |
| SizeDepth | 34.75 M |
| SizeFrontage | 42.67 M |
| SizeIrregular | 10819.00 |
| SizeTotal | 10819 Sqft|7,251 - 10,889 Sqft |
| SizeTotalText | 10819 Sqft|7,251 - 10,889 Sqft |
| ZoningDescription | R1 |
| Level | Type | Length | Width | Dimensions |
|---|---|---|---|---|
| Basement | 3pc Bathroom | .00 Ft x .00 Ft | ||
| Basement | Laundry Room | .00 Ft x .00 Ft | ||
| Main Level | Living Room | 16.08 Ft x 13.33 Ft | ||
| Main Level | Dining Room | 11.83 Ft x 10.00 Ft | ||
| Main Level | Kitchen | 13.17 Ft x 12.75 Ft | ||
| Main Level | Family Room | 13.25 Ft x 13.17 Ft | ||
| Main Level | 2pc Bathroom | .00 Ft x .00 Ft | ||
| Main Level | 4pc Bathroom | .00 Ft x .00 Ft | ||
| Main Level | Primary Bedroom | 12.58 Ft x 12.33 Ft | ||
| Main Level | Bedroom | 12.33 Ft x 8.75 Ft | ||
| Main Level | Bedroom | 9.75 Ft x 8.92 Ft |



