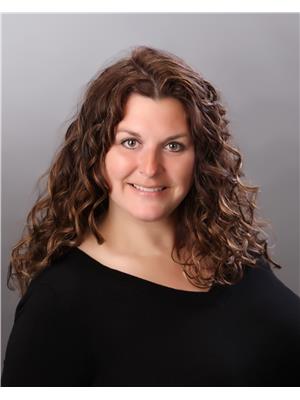Angeline Rolf
Realtor®
- 780-678-6252
- 780-672-7761
- 780-672-7764
- [email protected]
-
Battle River Realty
4802-49 Street
Camrose, AB
T4V 1M9
This immaculate 4-bedroom modified bi-level has been completely renovated with modern finishes and thoughtful upgrades throughout. bright and airy open-concept living space feature vaulted ceilings. The brand-new kitchen is a chef's delight, boasting a large center island, sleek quartz countertops, and SS appliances. The adjoining dining and living areas are perfect for entertaining or cozy family gatherings. Two well-appointed bedrooms and a beautifully updated four-piece bathroom complete this level. Retreat to the expansive primary bedroom on the upper floor, which offers a luxurious spa-like four-piece ensuite. The lower level hosts an additional spacious bedroom and a generous family room. Enjoy the convenience of a wet bar and a cozy gas fireplace, along with laundry area and storage. This home has an attached double heated garage, vinyl plank flooring throughout, new kitchen, new shingles, new bathrooms, new trim and has been freshly painted. Backing onto green space in a great neighbourhood. (id:50955)
| MLS® Number | E4412100 |
| Property Type | Single Family |
| Neigbourhood | Cold Lake South |
| AmenitiesNearBy | Playground, Public Transit, Schools, Shopping |
| Features | See Remarks |
| Structure | Deck |
| BathroomTotal | 3 |
| BedroomsTotal | 4 |
| Amenities | Vinyl Windows |
| Appliances | Dishwasher, Dryer, Microwave Range Hood Combo, Refrigerator, Stove, Washer, Window Coverings |
| ArchitecturalStyle | Bi-level |
| BasementDevelopment | Finished |
| BasementType | Full (finished) |
| CeilingType | Vaulted |
| ConstructedDate | 2004 |
| ConstructionStyleAttachment | Detached |
| HeatingType | Forced Air |
| SizeInterior | 1298.02 Sqft |
| Type | House |
| Attached Garage | |
| Heated Garage |
| Acreage | No |
| FenceType | Fence |
| LandAmenities | Playground, Public Transit, Schools, Shopping |
| Level | Type | Length | Width | Dimensions |
|---|---|---|---|---|
| Lower Level | Family Room | 7.69 m | 3.46 m | 7.69 m x 3.46 m |
| Lower Level | Bedroom 4 | Measurements not available | ||
| Main Level | Living Room | 4.12 m | 3.67 m | 4.12 m x 3.67 m |
| Main Level | Dining Room | 4 m | 2.37 m | 4 m x 2.37 m |
| Main Level | Kitchen | 4 m | 3.32 m | 4 m x 3.32 m |
| Main Level | Bedroom 2 | 3.34 m | 3.08 m | 3.34 m x 3.08 m |
| Main Level | Bedroom 3 | 3.02 m | 3.02 m | 3.02 m x 3.02 m |
| Upper Level | Primary Bedroom | 4.33 m | 3.94 m | 4.33 m x 3.94 m |

