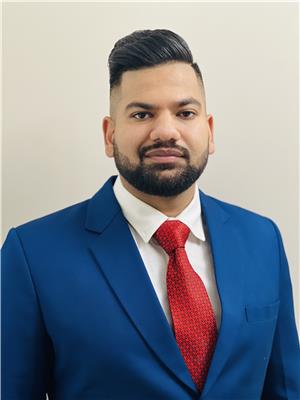Angeline Rolf
Realtor®
- 780-678-6252
- 780-672-7761
- 780-672-7764
- [email protected]
-
Battle River Realty
4802-49 Street
Camrose, AB
T4V 1M9
WELCOME HOME !! QUICK POSSESSION in the highly coveted IRVIN CREEK community by SAMAR HOMES combining ELEGANCE AND CHARM. This home features TWO LIVING ROOMS with OPEN TO BELOW AT THE BACK, cozy fireplace and FEATURE WALLS, main floor DEN/OFFICE w/3Pc BATH. The exquisite EXTENDED KITCHEN w/Glass Cabinets is a true masterpiece, with WATERFALL island and a well-equipped SPICE KITCHEN. The Open to below WALL DESIGN, MUDROOM and the color theme is Wow! Elegant GLASS RAILING lead you to the upper floor, where you'll find a versatile BONUS room, a GRAND MASTER SUITE w/DOUBLE DOORS, a luxurious 5pc ENSUITE TUCKED AWAY with a spacious walk-in closet. 2 ADDITIONAL generous sized bedrooms and an upstairs laundry room with a SINK and cabinets that attaches to the MASTER complete the home. DECK is prebuilt too! This home also includes TWO FULLY FINISHED BASEMENTS: First with a TWO BED+3Pc BATH LEGAL SUITE, ideal for renters & Second is an OWNERS SUITE w/wetbar and 3Pc BATH ideal for SHORT TERM RENTAL/AIRBNB. (id:50955)
| MLS® Number | E4409780 |
| Property Type | Single Family |
| Neigbourhood | Irvin Creek |
| AmenitiesNearBy | Playground |
| Features | Park/reserve, Closet Organizers |
| Structure | Deck |
| BathroomTotal | 5 |
| BedroomsTotal | 5 |
| Amenities | Ceiling - 9ft |
| Appliances | Garage Door Opener Remote(s) |
| BasementDevelopment | Finished |
| BasementFeatures | Unknown |
| BasementType | Full (finished) |
| ConstructedDate | 2024 |
| ConstructionStyleAttachment | Detached |
| FireProtection | Smoke Detectors |
| HeatingType | Forced Air |
| StoriesTotal | 2 |
| SizeInterior | 2646.7379 Sqft |
| Type | House |
| Attached Garage |
| Acreage | No |
| LandAmenities | Playground |
| SizeIrregular | 0.06 |
| SizeTotal | 0.06 Ac |
| SizeTotalText | 0.06 Ac |
| Level | Type | Length | Width | Dimensions |
|---|---|---|---|---|
| Basement | Bedroom 4 | Measurements not available | ||
| Basement | Bedroom 5 | Measurements not available | ||
| Main Level | Living Room | Measurements not available | ||
| Main Level | Dining Room | Measurements not available | ||
| Main Level | Kitchen | Measurements not available | ||
| Main Level | Family Room | Measurements not available | ||
| Main Level | Den | Measurements not available | ||
| Upper Level | Primary Bedroom | Measurements not available | ||
| Upper Level | Bedroom 2 | Measurements not available | ||
| Upper Level | Bedroom 3 | Measurements not available | ||
| Upper Level | Bonus Room | Measurements not available |


