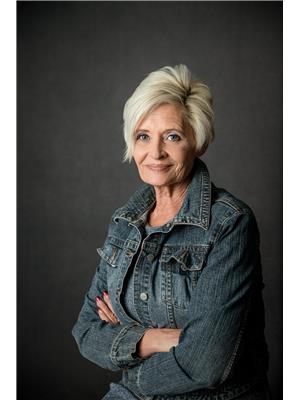Steven Falk
Realtor®
- 780-226-4432
- 780-672-7761
- 780-672-7764
- [email protected]
-
Battle River Realty
4802-49 Street
Camrose, AB
T4V 1M9
Unique home situated about 100 meters from the sunny shores of Sylvan Lake at Half Moon Bay just a 7 minute drive from the Sylvan Lake townsite. This massive home was professionally designed in the late 70's and has only had 2 previous owners, who all lived as full time residents. It features 5 bedrooms, 2 1/2 baths and has many stunning features. The great room has massive open beam ceilings, a gas fireplace that takes up an entire wall in the living room and many large windows to take advantage of the many deck spaces. The kitchen was renovated not too long ago with hickory cabinets, granite countertops, and very high end appliances. The laundry room is located just off the kitchen and features a large pantry. The self contained illegal suite on the lower level would be a perfect place for guests who want a little more privacy with a separate entrance. There are 5 bedrooms on the main level, and one would make a perfect library with a reading space in the loft. There are two rooftop air conditioning units and speaking of the roof...It was replaced 5 years ago with both asphalt shingles and flat torch membrane. I can't say enough about this property, you have to see it in person. (id:50955)
| MLS® Number | A2163930 |
| Property Type | Single Family |
| AmenitiesNearBy | Park, Playground, Recreation Nearby, Water Nearby |
| CommunityFeatures | Lake Privileges |
| Features | No Smoking Home |
| ParkingSpaceTotal | 5 |
| Plan | 2472tr |
| Structure | Deck |
| BathroomTotal | 3 |
| BedroomsAboveGround | 5 |
| BedroomsTotal | 5 |
| Appliances | Refrigerator, Cooktop - Electric, Range - Electric, Dishwasher, Oven, Microwave Range Hood Combo, Garage Door Opener, Washer & Dryer |
| ArchitecturalStyle | Multi-level |
| BasementDevelopment | Finished |
| BasementFeatures | Separate Entrance, Walk Out, Suite |
| BasementType | Partial (finished) |
| ConstructedDate | 1977 |
| ConstructionMaterial | Wood Frame |
| ConstructionStyleAttachment | Detached |
| CoolingType | Central Air Conditioning |
| FireProtection | Smoke Detectors |
| FireplacePresent | Yes |
| FireplaceTotal | 1 |
| FlooringType | Carpeted, Tile, Vinyl Plank |
| FoundationType | Poured Concrete, Slab |
| HalfBathTotal | 1 |
| HeatingFuel | Natural Gas |
| HeatingType | Central Heating, Other, Forced Air, In Floor Heating |
| StoriesTotal | 1 |
| SizeInterior | 2554.31 Sqft |
| TotalFinishedArea | 2554.31 Sqft |
| Type | House |
| Detached Garage | 1 |
| Acreage | No |
| FenceType | Fence |
| LandAmenities | Park, Playground, Recreation Nearby, Water Nearby |
| SizeIrregular | 10722.00 |
| SizeTotal | 10722 Sqft|7,251 - 10,889 Sqft |
| SizeTotalText | 10722 Sqft|7,251 - 10,889 Sqft |
| ZoningDescription | R1 |
| Level | Type | Length | Width | Dimensions |
|---|---|---|---|---|
| Main Level | Foyer | 7.42 Ft x 7.33 Ft | ||
| Main Level | 2pc Bathroom | 5.42 Ft x 5.08 Ft | ||
| Main Level | Storage | 7.58 Ft x 4.75 Ft | ||
| Main Level | Laundry Room | 10.33 Ft x 5.50 Ft | ||
| Main Level | Other | 13.25 Ft x 12.17 Ft | ||
| Main Level | Dining Room | 25.50 Ft x 12.67 Ft | ||
| Main Level | Living Room | 25.50 Ft x 15.58 Ft | ||
| Main Level | Bedroom | 9.67 Ft x 15.00 Ft | ||
| Main Level | Bedroom | 8.83 Ft x 10.75 Ft | ||
| Main Level | Bedroom | 10.25 Ft x 10.83 Ft | ||
| Main Level | Bedroom | 9.50 Ft x 10.75 Ft | ||
| Main Level | Primary Bedroom | 17.00 Ft x 16.00 Ft | ||
| Main Level | 5pc Bathroom | 9.25 Ft x 10.67 Ft | ||
| Unknown | Furnace | 7.33 Ft x 6.50 Ft | ||
| Unknown | Other | 9.25 Ft x 4.75 Ft | ||
| Unknown | Kitchen | 15.92 Ft x 7.83 Ft | ||
| Unknown | Family Room | 15.92 Ft x 14.25 Ft | ||
| Unknown | Recreational, Games Room | 20.83 Ft x 9.92 Ft | ||
| Unknown | 3pc Bathroom | 10.75 Ft x 5.83 Ft |

