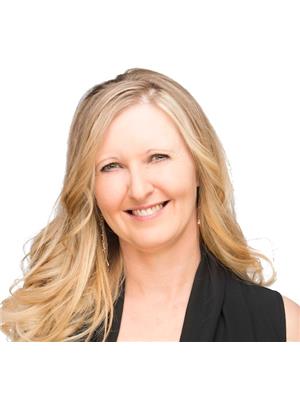Trevor McTavish
Realtor®️
- 780-678-4678
- 780-672-7761
- 780-672-7764
- [email protected]
-
Battle River Realty
4802-49 Street
Camrose, AB
T4V 1M9
A rare opportunity to own a parcel of land within an hour of the city awaits. Tucked away just west of Gainford this private setting is a blank canvas for someone who is looking for a quiet retreat. With just under 40 acres the opportunity to build a hobby farm awaits. Ample space for gardening and livestock! Become self sufficient! The property has several approaches off the main roadway. There is an opportunity to subdivide and create 2 parcels. The 1,563 sq ft bungalow features upgraded flooring and paint, 3 bedrooms and a large kitchen for entertaining. Enjoy the quiet atmosphere on your private rear deck. The property is fully fenced. The well water is treated with a system that features an iron filter, chlorinator, and reverse osmosis. Upgraded furnace, pressure system and shingles make for maintenance free living. This is not just a piece of land; it's a lifestyle waiting to be crafted. Whether you're looking to escape the hustle and bustle or start a hobby farm, a great opportunity awaits! (id:50955)
| MLS® Number | E4388210 |
| Property Type | Single Family |
| AmenitiesNearBy | Golf Course, Schools, Shopping |
| Features | No Back Lane |
| Structure | Deck, Porch |
| BathroomTotal | 1 |
| BedroomsTotal | 3 |
| Appliances | Dishwasher, Dryer, Freezer, Refrigerator, Storage Shed, Stove, Washer, Window Coverings |
| ArchitecturalStyle | Bungalow |
| BasementType | None |
| ConstructedDate | 1953 |
| ConstructionStyleAttachment | Detached |
| FireplaceFuel | Wood |
| FireplacePresent | Yes |
| FireplaceType | Unknown |
| HeatingType | Forced Air |
| StoriesTotal | 1 |
| SizeInterior | 1560.767 Sqft |
| Type | House |
| Oversize | |
| Detached Garage |
| Acreage | Yes |
| FenceType | Fence |
| LandAmenities | Golf Course, Schools, Shopping |
| SizeIrregular | 35.8 |
| SizeTotal | 35.8 Ac |
| SizeTotalText | 35.8 Ac |
| Level | Type | Length | Width | Dimensions |
|---|---|---|---|---|
| Main Level | Living Room | 6 m | 4.12 m | 6 m x 4.12 m |
| Main Level | Kitchen | 5.64 m | 4.14 m | 5.64 m x 4.14 m |
| Main Level | Primary Bedroom | 3.78 m | 4.14 m | 3.78 m x 4.14 m |
| Main Level | Bedroom 2 | 3.11 m | 4.93 m | 3.11 m x 4.93 m |
| Main Level | Bedroom 3 | 3.78 m | 2.27 m | 3.78 m x 2.27 m |
| Main Level | Office | 1.98 m | 2.27 m | 1.98 m x 2.27 m |

