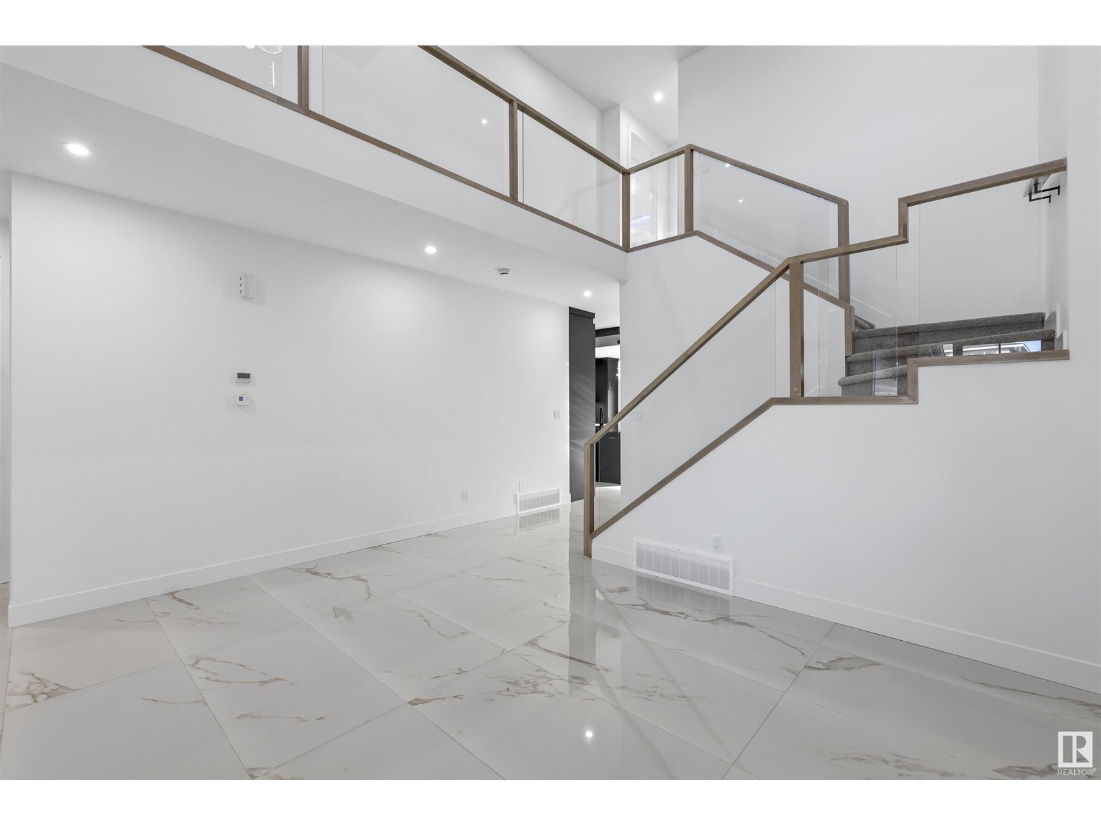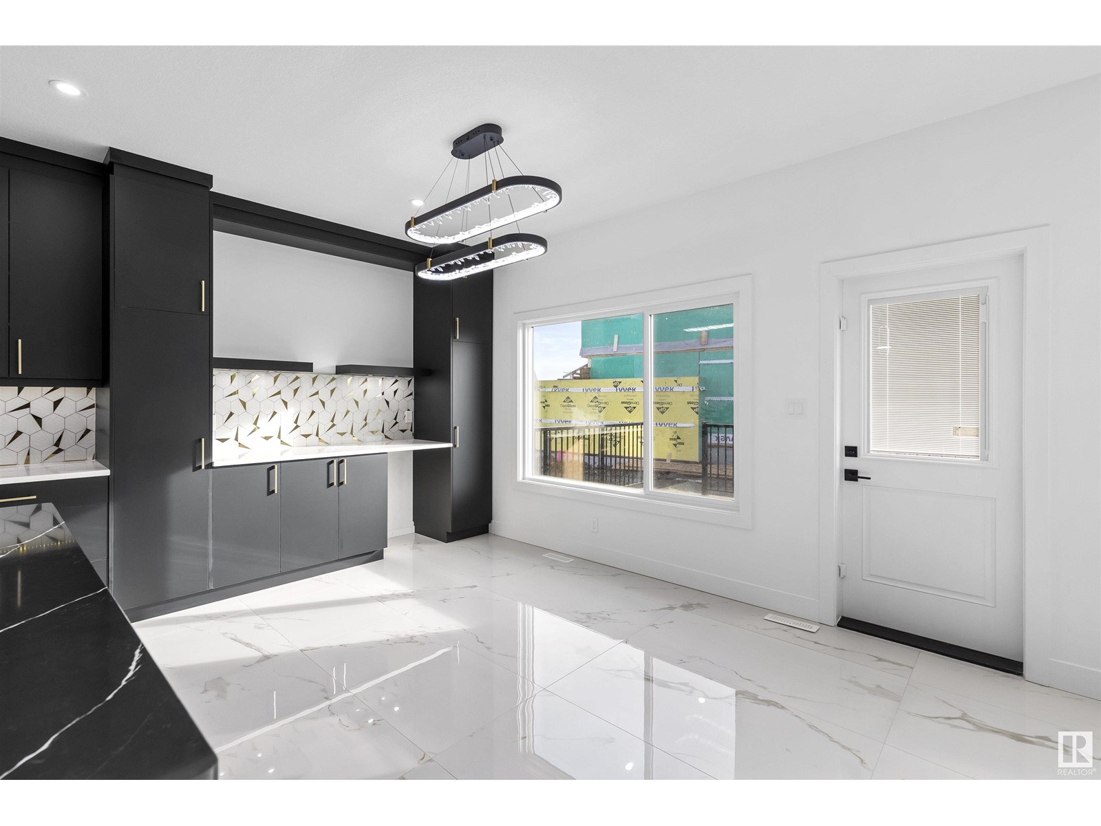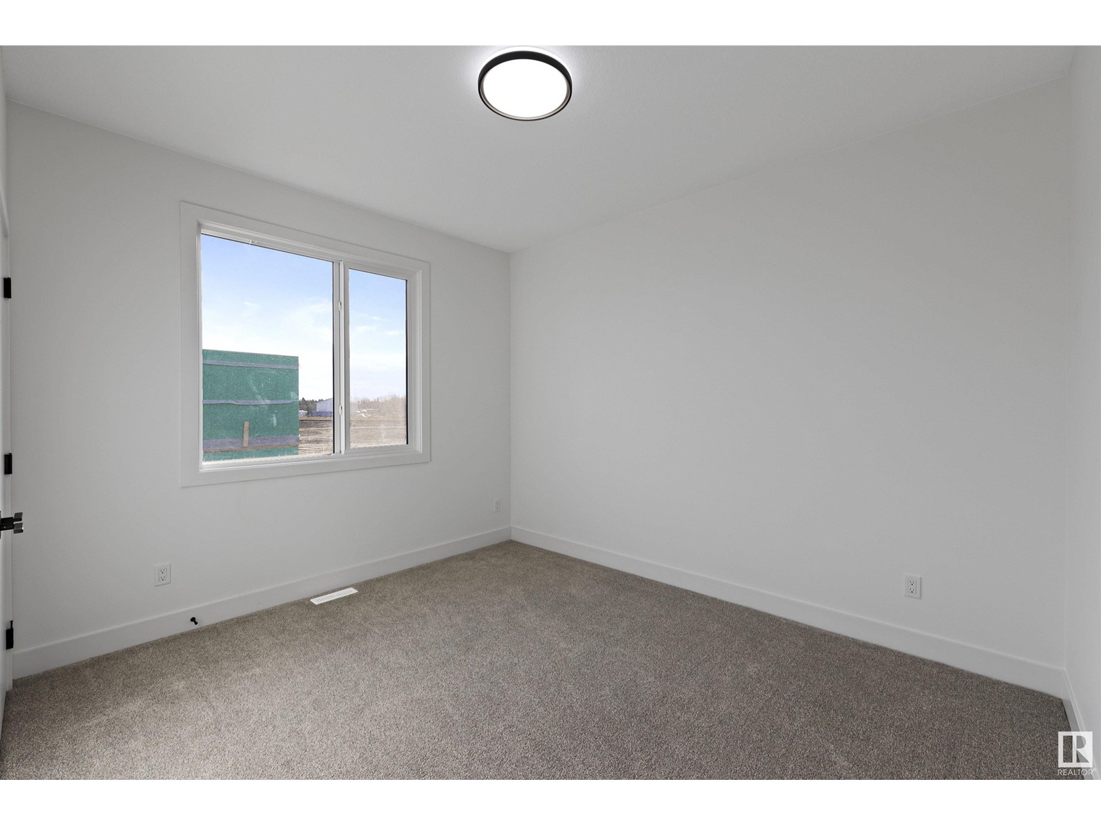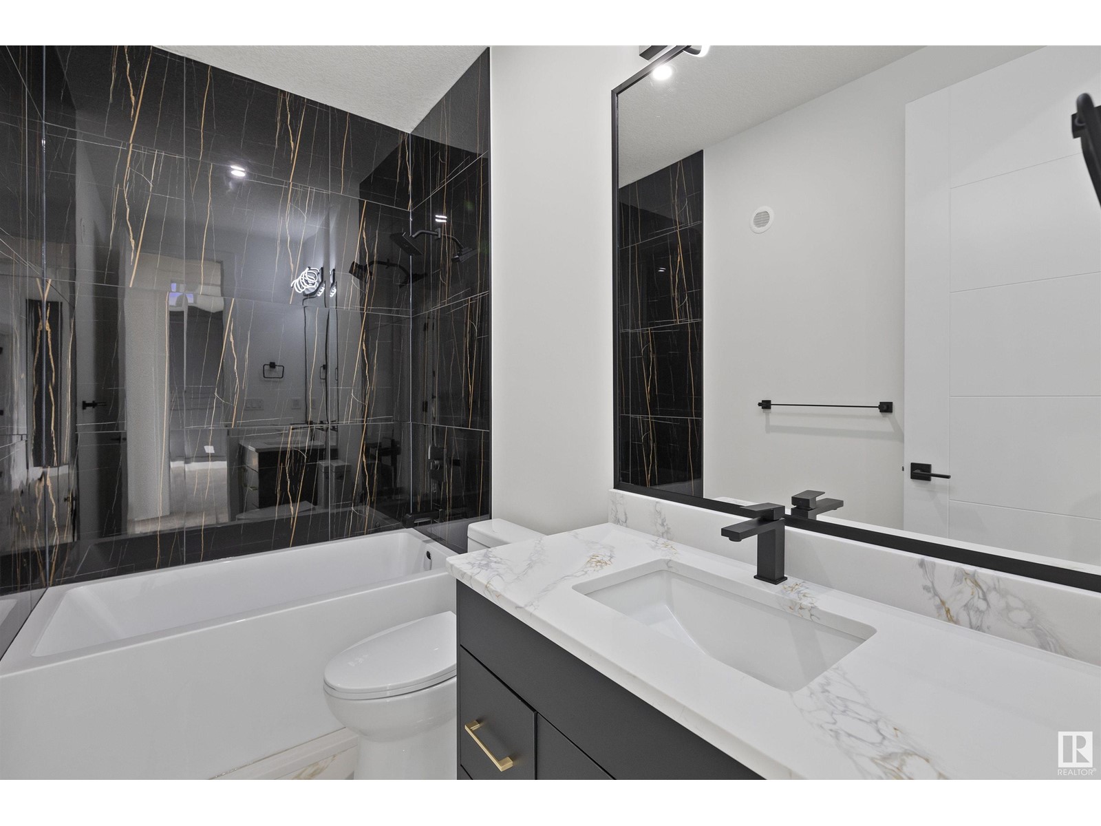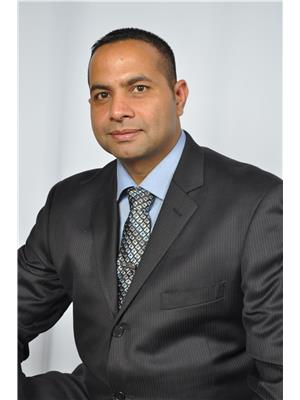LOADING
$788,800
#6309 17 St Ne, Rural Leduc County, Alberta T4X 3C8 (27639666)
4 Bedroom
4 Bathroom
2724.3457 sqft
Fireplace
Forced Air
#6309 17 ST NE
Rural Leduc County, Alberta T4X3C8
IMMEDIATE POSSESSION !!! Brand-New Custom Built 2724 sq ft 2 story Have 4 Bedrooms + 4 Full Bathrooms, DEN & Bonus room house in IRVINE CREEK Close to Airport..On Main Floor Open to Below Living room, dinning/Nook with Buffet Kitchen with Wine Cooler, Modern ceiling height Kitchen With STAINLESS STEEL Appliances + *SPICE KITCHEN* with Quartz countertops, Family room with Fireplace, Rear Door Opens to Sun-Deck, Main Floor DEN/Room with Full Bathroom & Custom Build Mudroom.. Maple glass Railing Leads to 2nd Level, Master bedroom with En-suite & Walk-in closet, 2 Bedrooms with full Bathroom & another bedroom with Full Bathroom (Can be used as 2nd Master Bedroom), walk-in Laundry on 2nd Level with washer & Dryer,, & Bonus Room For Ur Entertainment. basement Have *SEPARATE Entry*.. Other features Vynal & Stone Exterior, 24x48 Tiles Main floor,, high-end Finishing Material, 8Ft Doors, Upgraded Lighting & Plumbing Fixtures, Modern Colours, & Much More..MUST SEE (id:50955)
Property Details
| MLS® Number | E4413340 |
| Property Type | Single Family |
| Neigbourhood | Irvin Creek |
| AmenitiesNearBy | Airport, Golf Course |
| Structure | Deck |
Building
| BathroomTotal | 4 |
| BedroomsTotal | 4 |
| Amenities | Ceiling - 9ft |
| Appliances | Dishwasher, Garage Door Opener Remote(s), Garage Door Opener, Hood Fan, Oven - Built-in, Microwave, Refrigerator, Stove, Gas Stove(s), Wine Fridge |
| BasementDevelopment | Unfinished |
| BasementType | Full (unfinished) |
| ConstructedDate | 2024 |
| ConstructionStyleAttachment | Detached |
| FireProtection | Smoke Detectors |
| FireplaceFuel | Electric |
| FireplacePresent | Yes |
| FireplaceType | Unknown |
| HeatingType | Forced Air |
| StoriesTotal | 2 |
| SizeInterior | 2724.3457 Sqft |
| Type | House |
Parking
| Attached Garage |
Land
| Acreage | No |
| LandAmenities | Airport, Golf Course |
| SizeIrregular | 0.13 |
| SizeTotal | 0.13 Ac |
| SizeTotalText | 0.13 Ac |
Rooms
| Level | Type | Length | Width | Dimensions |
|---|---|---|---|---|
| Main Level | Living Room | Measurements not available | ||
| Main Level | Dining Room | Measurements not available | ||
| Main Level | Kitchen | Measurements not available | ||
| Main Level | Family Room | Measurements not available | ||
| Main Level | Den | Measurements not available | ||
| Upper Level | Primary Bedroom | Measurements not available | ||
| Upper Level | Bedroom 2 | Measurements not available | ||
| Upper Level | Bedroom 3 | Measurements not available | ||
| Upper Level | Bedroom 4 | Measurements not available | ||
| Upper Level | Bonus Room | Measurements not available |
Taylor Mitchell
Realtor®
- 780-781-7078
- 780-672-7761
- 780-672-7764
- [email protected]
-
Battle River Realty
4802-49 Street
Camrose, AB
T4V 1M9





