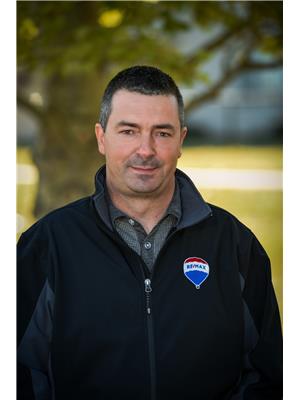Alton Puddicombe
Owner/Broker/Realtor®
- 780-608-0627
- 780-672-7761
- 780-672-7764
- [email protected]
-
Battle River Realty
4802-49 Street
Camrose, AB
T4V 1M9
Immaculate two-storey, 4-bedroom, 4-bathroom home in Clarkdale Meadows, Sherwood Park. GORGEOUS home with many updates over the years. Includes a finished basement on a beautifully landscaped corner lot. Step inside to immediately notice vaulted ceilings, quality oak finishing, and an impressive floor plan. The main floor is a perfect layout for a large family. It offers a comfortable living room, a large dining area, spacious kitchen with all stainless steel appliances (6-burner gas stove, and new fridge are recent upgrades). Plus, it has a family room, den, laundry room and a office. Sliding patio doors lead you to a south-facing backyard with an oversized deck surrounded by numerous flowers, trees, and shrubs. 3 generous sized bedrooms upstairs, with the 4th in the basement. 4 piece washroom in the basement as well and also a rec room. Recent upgrades include: new countertops, carpet, and laminate flooring, central air conditioning, underground sprinkler system. Plus a double attached garage. (id:50955)
| MLS® Number | E4408436 |
| Property Type | Single Family |
| Neigbourhood | Clarkdale Meadows |
| AmenitiesNearBy | Schools, Shopping |
| Features | No Animal Home, No Smoking Home |
| Structure | Deck |
| BathroomTotal | 4 |
| BedroomsTotal | 4 |
| Appliances | Dishwasher, Dryer, Refrigerator, Gas Stove(s), Washer, Window Coverings, See Remarks |
| BasementDevelopment | Finished |
| BasementType | Full (finished) |
| ConstructedDate | 1998 |
| ConstructionStyleAttachment | Detached |
| HalfBathTotal | 1 |
| HeatingType | Forced Air |
| StoriesTotal | 2 |
| SizeInterior | 1983.5734 Sqft |
| Type | House |
| Attached Garage |
| Acreage | No |
| FenceType | Fence |
| LandAmenities | Schools, Shopping |
| Level | Type | Length | Width | Dimensions |
|---|---|---|---|---|
| Basement | Bedroom 4 | 3.08 m | 3.69 m | 3.08 m x 3.69 m |
| Main Level | Living Room | 3.58 m | 4.03 m | 3.58 m x 4.03 m |
| Main Level | Dining Room | 4.2 m | 2.96 m | 4.2 m x 2.96 m |
| Main Level | Kitchen | 4.65 m | 7.57 m | 4.65 m x 7.57 m |
| Main Level | Family Room | 4.95 m | 4.46 m | 4.95 m x 4.46 m |
| Main Level | Laundry Room | 3.19 m | 2.6 m | 3.19 m x 2.6 m |
| Main Level | Office | 3.19 m | 3.24 m | 3.19 m x 3.24 m |
| Upper Level | Primary Bedroom | 4.12 m | 4.01 m | 4.12 m x 4.01 m |
| Upper Level | Bedroom 2 | 3.02 m | 3.8 m | 3.02 m x 3.8 m |
| Upper Level | Bedroom 3 | 2.91 m | 4.6 m | 2.91 m x 4.6 m |

