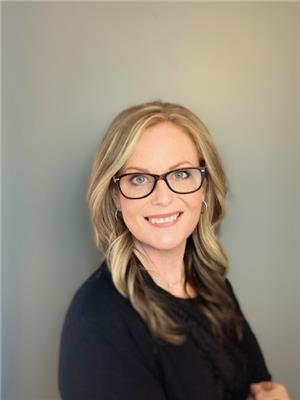Steven Falk
Realtor®
- 780-226-4432
- 780-672-7761
- 780-672-7764
- [email protected]
-
Battle River Realty
4802-49 Street
Camrose, AB
T4V 1M9
Fantastic opportunity to own a snug, energy efficient home! Built in 1979 and extensively renovated, this 4 bed, 2 bath 1300+ sq ft home has lots to offer a growing family! 2008 renovations and updates include all new dual pane/argon filled windows, 2" styrofoam wrap on the exterior and new siding - keeping this home warm in the winter, cool in the summer with the added benefit of being incredibly quiet...traffic noise can barely be noticed! Outside is fenced and includes a fantastic double garage with back alley access. Shingles on house were replaced approximately 4 years ago and the garage 2 years ago. The lower level is developed with a family room and bedroom with a large undeveloped portion that allows development at your pace, budget and taste! Don't miss out on this one! (id:50955)
| MLS® Number | A2182493 |
| Property Type | Single Family |
| Community Name | North End |
| Features | Pvc Window |
| ParkingSpaceTotal | 2 |
| Plan | 7922507 |
| Structure | Deck |
| BathroomTotal | 2 |
| BedroomsAboveGround | 3 |
| BedroomsBelowGround | 1 |
| BedroomsTotal | 4 |
| Appliances | Refrigerator, Dishwasher, Stove, Washer & Dryer |
| ArchitecturalStyle | Bi-level |
| BasementDevelopment | Partially Finished |
| BasementType | Full (partially Finished) |
| ConstructedDate | 1979 |
| ConstructionMaterial | Wood Frame |
| ConstructionStyleAttachment | Detached |
| CoolingType | None |
| FlooringType | Laminate, Linoleum |
| FoundationType | Poured Concrete |
| HeatingFuel | Natural Gas |
| HeatingType | Forced Air |
| SizeInterior | 1360 Sqft |
| TotalFinishedArea | 1360 Sqft |
| Type | House |
| Detached Garage | 2 |
| Acreage | No |
| FenceType | Fence |
| SizeDepth | 33.22 M |
| SizeFrontage | 11.58 M |
| SizeIrregular | 4142.00 |
| SizeTotal | 4142 Sqft|4,051 - 7,250 Sqft |
| SizeTotalText | 4142 Sqft|4,051 - 7,250 Sqft |
| ZoningDescription | R2 |
| Level | Type | Length | Width | Dimensions |
|---|---|---|---|---|
| Lower Level | Recreational, Games Room | 17.50 Ft x 20.67 Ft | ||
| Lower Level | Bedroom | 12.75 Ft x 12.92 Ft | ||
| Lower Level | Storage | 26.08 Ft x 23.83 Ft | ||
| Main Level | Kitchen | 15.75 Ft x 10.92 Ft | ||
| Main Level | Living Room | 15.50 Ft x 13.58 Ft | ||
| Main Level | Dining Room | 13.75 Ft x 10.08 Ft | ||
| Main Level | Primary Bedroom | 13.50 Ft x 11.25 Ft | ||
| Main Level | Bedroom | 12.00 Ft x 8.92 Ft | ||
| Main Level | Bedroom | 12.00 Ft x 10.25 Ft | ||
| Main Level | 4pc Bathroom | 8.00 Ft x 7.83 Ft | ||
| Main Level | 3pc Bathroom | 4.83 Ft x 10.17 Ft |


(403) 343-3344
(403) 347-7930
www.coldwellbankerontrack.com/