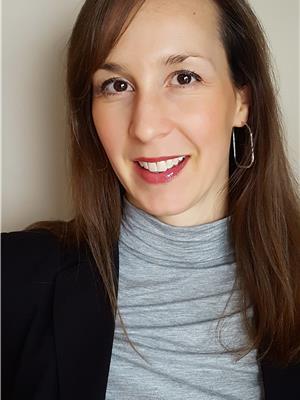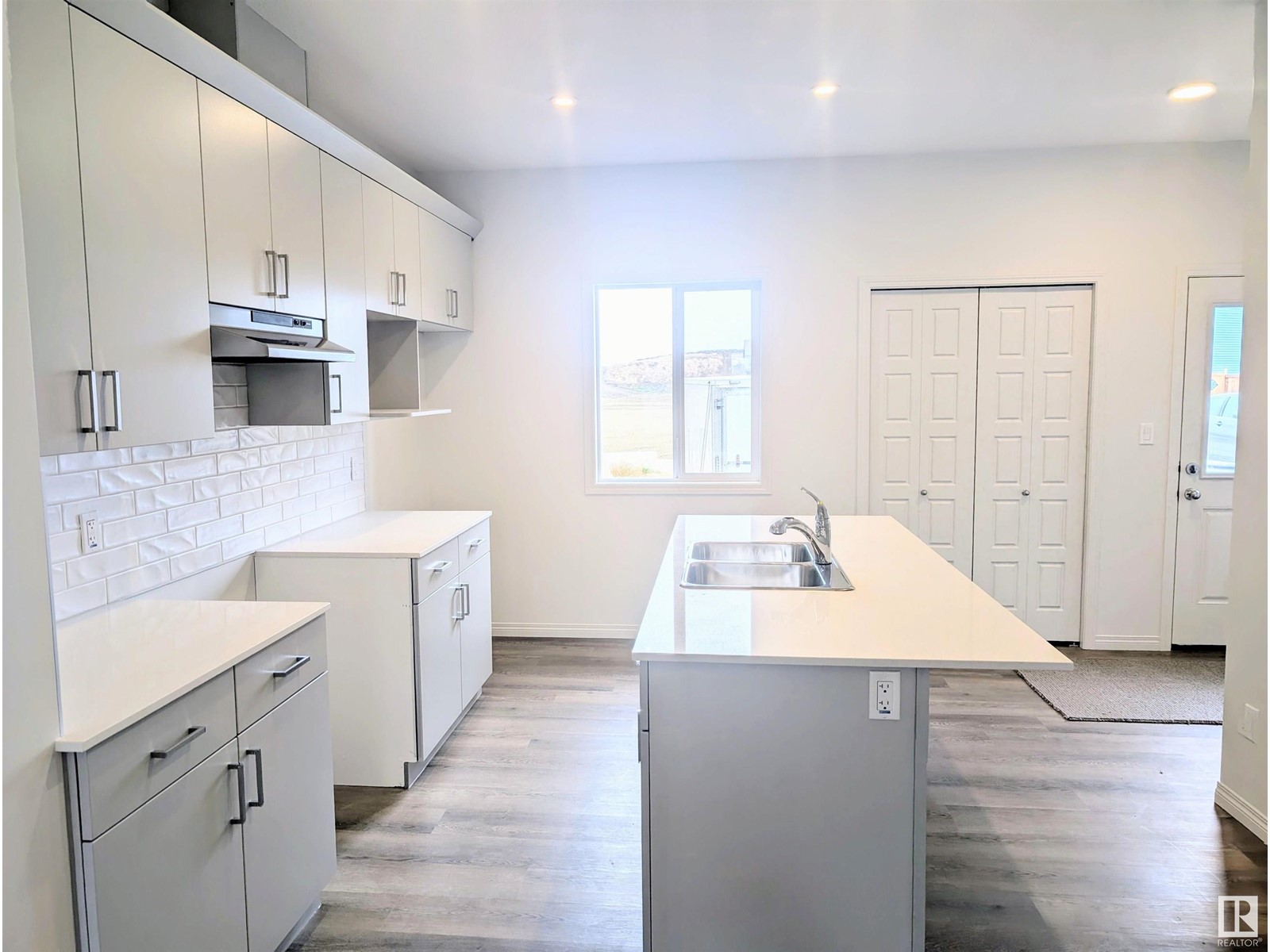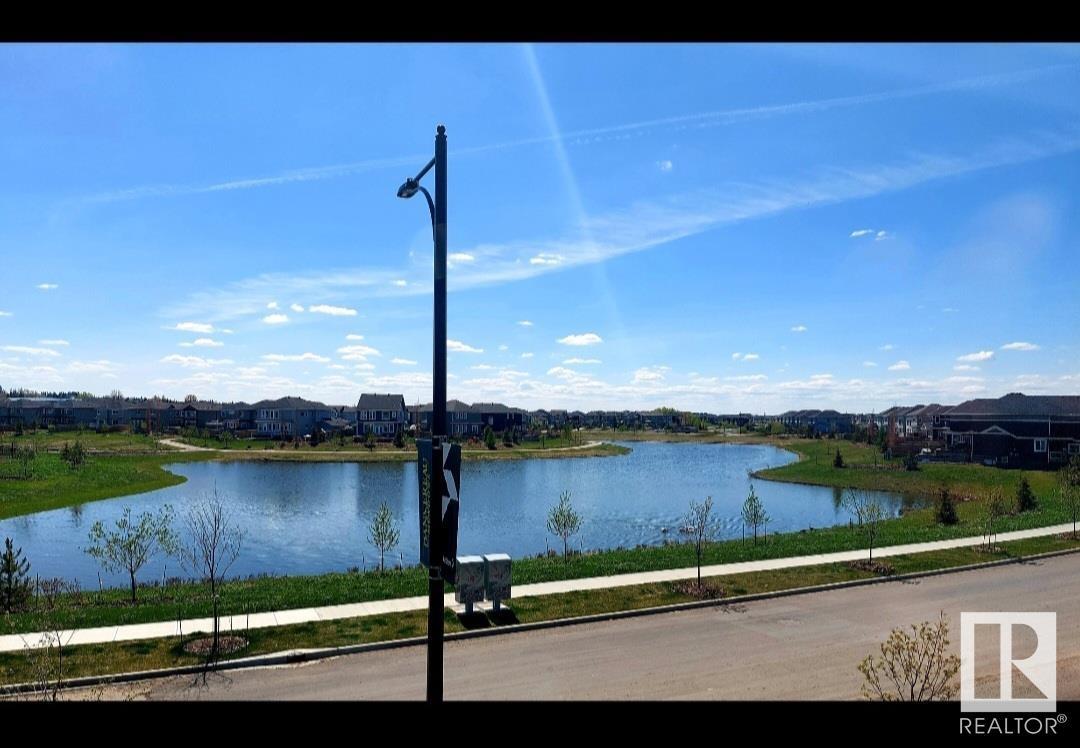LOADING
$459,900
6323 67 St, Beaumont, Alberta T4X 2Y9 (27463020)
3 Bedroom
3 Bathroom
1569.3781 sqft
Forced Air
6323 67 ST
Beaumont, Alberta T4X2Y9
Quality built home by Award winning Montorio Homes includes a SIDE ENTRY for a future legal suite, 3 bdrms, 2.5 baths, 9' ceilings & LVP flooring on the main level. Beautifully finished with Quartz countertops throughout, high quality cabinetry w/ soft close drawers & cabinets, tile backsplash, a generous sized pantry & a $3500 appliance allowance. Upstairs features the laundry, a spacious primary suite with a walk-in closet and ensuite. Located in the highly desirable city of Beaumont, offering a convenient and family friendly lifestyle with a small town feel. Only minutes to Edmonton, the Airport, freeways & Shopping Centers. Beaumont is one of the safest cities in Canada and offers trendy restaurants & cafes. Rec. Centre with indoor pools, field house, hockey rink & gym. Enjoy vast walking/ biking trails, green spaces, playgrounds, splash park, swimming, skating and a designated school within walking distance. Alberta New Home Warranty provided. Fall in love with your new lifestyle! (id:50955)
Property Details
| MLS® Number | E4407744 |
| Property Type | Single Family |
| Neigbourhood | Dansereau Meadows |
| AmenitiesNearBy | Airport, Golf Course, Playground, Schools, Shopping |
| Features | See Remarks, Flat Site, Lane, Exterior Walls- 2x6" |
Building
| BathroomTotal | 3 |
| BedroomsTotal | 3 |
| Amenities | Ceiling - 9ft, Vinyl Windows |
| Appliances | Hood Fan, See Remarks |
| BasementDevelopment | Unfinished |
| BasementType | Full (unfinished) |
| ConstructedDate | 2024 |
| ConstructionStyleAttachment | Detached |
| FireProtection | Smoke Detectors |
| HalfBathTotal | 1 |
| HeatingType | Forced Air |
| StoriesTotal | 2 |
| SizeInterior | 1569.3781 Sqft |
| Type | House |
Parking
| Parking Pad |
Land
| Acreage | No |
| LandAmenities | Airport, Golf Course, Playground, Schools, Shopping |
| SizeIrregular | 269.42 |
| SizeTotal | 269.42 M2 |
| SizeTotalText | 269.42 M2 |
Rooms
| Level | Type | Length | Width | Dimensions |
|---|---|---|---|---|
| Main Level | Living Room | Measurements not available | ||
| Main Level | Dining Room | Measurements not available | ||
| Main Level | Kitchen | Measurements not available | ||
| Upper Level | Primary Bedroom | Measurements not available | ||
| Upper Level | Bedroom 2 | Measurements not available | ||
| Upper Level | Bedroom 3 | Measurements not available | ||
| Upper Level | Bonus Room | Measurements not available |
Joanie Johnson
Realtor®
- 780-385-1889
- 780-672-7761
- 780-672-7764
- [email protected]
-
Battle River Realty
4802-49 Street
Camrose, AB
T4V 1M9
Listing Courtesy of:


Homes & Gardens Real Estate Limited
3659 99 St Nw
Edmonton, Alberta T6E 6K5
3659 99 St Nw
Edmonton, Alberta T6E 6K5





















