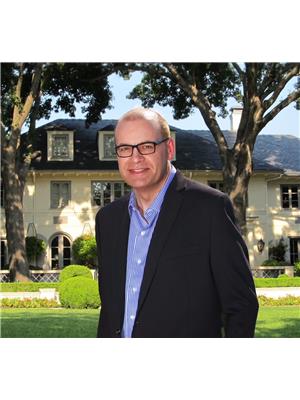Annelie Breugem
Realtor®
- 780-226-7653
- 780-672-7761
- 780-672-7764
- [email protected]
-
Battle River Realty
4802-49 Street
Camrose, AB
T4V 1M9
This is a custom built country home, not a cookie cutter, in the luxurious Pine Meadows sitting on 4.57 acres, with granite countertops in the kitchen & bathrooms, solid wood soft-close drawers, solid wood doors for closets & bedrooms, in-floor zoned heat on every level with separate thermostats, solid wood 5 baseboards, solid wood kitchen island with sink & multiple cupboards & drawers, separate granite kitchen sink, solid wood shelving in the walk-in pantry, ceramic tile in the kitchen & breakfast nook, & the bathrooms. The master bedroom is about 30'x14', including the ensuite with the large soaker tub, shower, double sinks, granite countertops, & massive walk-in closet. There is a bonus room over the triple car heated garage, that is about 53'x15'. There is a 20'x12' media room, two dens, & a massive 37'x10' utility room! This home has 5 bathrooms! There is a wrap around deck that is over 60'x7'6 on the front with another 32' on the side & an approximately 20'x17' deck off the master bedroom. (id:50955)
| MLS® Number | E4407731 |
| Property Type | Single Family |
| Neigbourhood | Pine Meadows Estates |
| Features | Flat Site, Closet Organizers |
| Structure | Deck |
| BathroomTotal | 5 |
| BedroomsTotal | 4 |
| Amenities | Vinyl Windows |
| Appliances | Dishwasher, Dryer, Freezer, Refrigerator, Stove, Washer |
| BasementDevelopment | Finished |
| BasementType | Full (finished) |
| CeilingType | Vaulted |
| ConstructedDate | 2008 |
| ConstructionStyleAttachment | Detached |
| FireProtection | Smoke Detectors |
| FireplaceFuel | Gas |
| FireplacePresent | Yes |
| FireplaceType | Insert |
| HalfBathTotal | 2 |
| HeatingType | Forced Air, In Floor Heating |
| StoriesTotal | 2 |
| SizeInterior | 3375.0241 Sqft |
| Type | House |
| Heated Garage | |
| Oversize | |
| Attached Garage |
| Acreage | Yes |
| SizeIrregular | 4.57 |
| SizeTotal | 4.57 Ac |
| SizeTotalText | 4.57 Ac |
| Level | Type | Length | Width | Dimensions |
|---|---|---|---|---|
| Lower Level | Family Room | 28 m | 28 m x Measurements not available | |
| Lower Level | Den | 13'6" x 16'6" | ||
| Lower Level | Bedroom 4 | 9'6" x 14'6" | ||
| Lower Level | Media | 12' x 20' | ||
| Lower Level | Utility Room | 10' x 37' | ||
| Main Level | Living Room | 20'6" x 22'6" | ||
| Main Level | Dining Room | 10' x 15' | ||
| Main Level | Kitchen | 12' x 13' | ||
| Main Level | Primary Bedroom | 29'6" x 14' | ||
| Main Level | Breakfast | 10' x 12'6" | ||
| Main Level | Mud Room | 20' x 7'6" | ||
| Upper Level | Bedroom 2 | 13' x 14' | ||
| Upper Level | Bedroom 3 | 12' x 20' | ||
| Upper Level | Bonus Room | 53' x 14'6" |


(780) 661-7653
(780) 661-2098
https://www.coldlake.realestate/