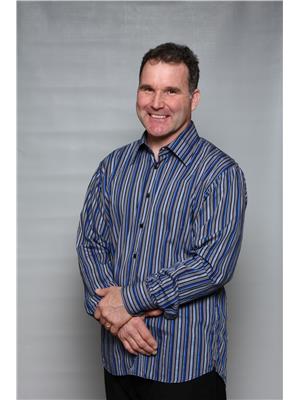Trevor McTavish
Realtor®️
- 780-678-4678
- 780-672-7761
- 780-672-7764
- [email protected]
-
Battle River Realty
4802-49 Street
Camrose, AB
T4V 1M9
Gorgeous, air conditioned home on a fully fenced and landscaped corner lot in Southfort. Professionally finished from top to bottom, this two storey house has loads of extras. Main floor living area includes 9' ceilings, huge windows and a chefs style kitchen. Upstairs, there's 3 generous sized bedrooms including a wonderful master suite, family flex room and laundry room. The basement is totally finished with a family room, wet bar, extra bedroom and bathroom. Beautiful deck and fully enclosed gazebo with hot tub that's perfect for entertaining on summer or winter nights. Built-in Christmas lights are fully adjustable for all the holidays so no-more climbing on the roof in the snow! With all these extras plus so many more that need to be seen to be appreciated, come have a look at your new home! (id:50955)
| MLS® Number | E4411125 |
| Property Type | Single Family |
| Neigbourhood | South Fort |
| AmenitiesNearBy | Public Transit, Schools, Shopping |
| Features | Flat Site |
| ParkingSpaceTotal | 4 |
| Structure | Deck |
| BathroomTotal | 4 |
| BedroomsTotal | 4 |
| Appliances | Dishwasher, Dryer, Garage Door Opener Remote(s), Garage Door Opener, Microwave Range Hood Combo, Refrigerator, Stove, Central Vacuum, Washer, Window Coverings |
| BasementDevelopment | Finished |
| BasementType | Full (finished) |
| ConstructedDate | 2020 |
| ConstructionStyleAttachment | Detached |
| CoolingType | Central Air Conditioning |
| HalfBathTotal | 1 |
| HeatingType | Forced Air |
| StoriesTotal | 2 |
| SizeInterior | 2136.6362 Sqft |
| Type | House |
| Attached Garage | |
| Heated Garage | |
| Oversize |
| Acreage | No |
| FenceType | Fence |
| LandAmenities | Public Transit, Schools, Shopping |
| SizeIrregular | 464.33 |
| SizeTotal | 464.33 M2 |
| SizeTotalText | 464.33 M2 |
| Level | Type | Length | Width | Dimensions |
|---|---|---|---|---|
| Basement | Family Room | Measurements not available | ||
| Basement | Den | Measurements not available | ||
| Basement | Bedroom 4 | 3.7 m | 3.2 m | 3.7 m x 3.2 m |
| Basement | Bonus Room | Measurements not available | ||
| Main Level | Living Room | Measurements not available | ||
| Main Level | Dining Room | Measurements not available | ||
| Main Level | Kitchen | Measurements not available | ||
| Upper Level | Primary Bedroom | 5.08 m | 3.63 m | 5.08 m x 3.63 m |
| Upper Level | Bedroom 2 | 3.67 m | 3.04 m | 3.67 m x 3.04 m |
| Upper Level | Bedroom 3 | 3.67 m | 3.02 m | 3.67 m x 3.02 m |
