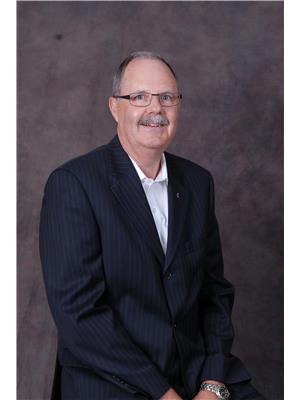Jessica Puddicombe
Owner/Realtor®
- 780-678-9531
- 780-672-7761
- 780-672-7764
- [email protected]
-
Battle River Realty
4802-49 Street
Camrose, AB
T4V 1M9
Welcome to a fantastic opportunity in the desirable Maplegrove neighborhood, just a short walk from schools and shopping! This charming 1,133 sq. ft. home is ideal as a starter property or for those looking to downsize. Featuring 3 bedrooms, a full 4-piece main bathroom, and a 2-piece ensuite in the primary suite, this home offers numerous updates, including newer windows (2013), a new roof (2020), a new garage roof (2021), and new back and screen doors (2023).The cozy kitchen comes equipped with modern appliances (2018-2023). A separate rear entrance provides access to both the upper and lower levels, with the partially finished basement awaiting your personal touch. Outside, you'll find a spacious double detached garage with two man doors, a lovely garden area, and a generous yard, perfect for enjoying the outdoors. (id:50955)
2:00 pm
Ends at:4:00 pm
2:00 pm
Ends at:4:00 pm
| MLS® Number | E4408835 |
| Property Type | Single Family |
| Neigbourhood | Maplegrove |
| AmenitiesNearBy | Schools, Shopping |
| Features | See Remarks, Flat Site, No Back Lane |
| BathroomTotal | 2 |
| BedroomsTotal | 3 |
| Amenities | Vinyl Windows |
| Appliances | Dishwasher, Dryer, Garage Door Opener Remote(s), Garage Door Opener, Refrigerator, Stove, Washer, Window Coverings |
| ArchitecturalStyle | Bungalow |
| BasementDevelopment | Partially Finished |
| BasementType | Full (partially Finished) |
| ConstructedDate | 1969 |
| ConstructionStyleAttachment | Detached |
| HalfBathTotal | 1 |
| HeatingType | Forced Air |
| StoriesTotal | 1 |
| SizeInterior | 1133.8703 Sqft |
| Type | House |
| Detached Garage |
| Acreage | No |
| FenceType | Fence |
| LandAmenities | Schools, Shopping |
| Level | Type | Length | Width | Dimensions |
|---|---|---|---|---|
| Basement | Family Room | 3.82 m | 8.74 m | 3.82 m x 8.74 m |
| Basement | Other | Measurements not available | ||
| Main Level | Living Room | 4.16 m | 4.55 m | 4.16 m x 4.55 m |
| Main Level | Dining Room | 2.35 m | 2.43 m | 2.35 m x 2.43 m |
| Main Level | Kitchen | 4.02 m | 2.91 m | 4.02 m x 2.91 m |
| Main Level | Primary Bedroom | 4.03 m | 3.39 m | 4.03 m x 3.39 m |
| Main Level | Bedroom 2 | 3.12 m | 2.72 m | 3.12 m x 2.72 m |
| Main Level | Bedroom 3 | 3.12 m | 2.51 m | 3.12 m x 2.51 m |



