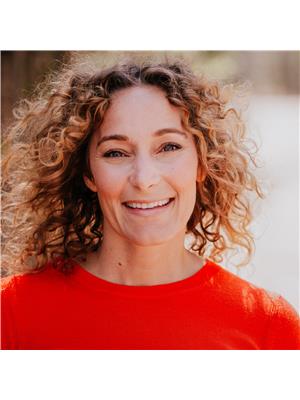Annelie Breugem
Realtor®
- 780-226-7653
- 780-672-7761
- 780-672-7764
- [email protected]
-
Battle River Realty
4802-49 Street
Camrose, AB
T4V 1M9
Charming Bi-Level Family Home on 9.66 Acres with Income Potential. Welcome to this custom-built bi-level home located along Highway 2, nestled on 9.66 Acres of beautiful green space. This spacious property is perfect for families looking for room to grow, both inside and out. The main living area is warm and inviting, with large windows that let in plenty of natural light. Showcasing the picturesque surroundings. The basement has been recently redone and offers a separate entrance, presenting an excellent opportunity to create a suite for extra rental income or a private space for extended family. With its expansive yard, this property is ideal for those who love nature and outdoor activities. There's plenty of room for gardens, recreational spaces, or even a hobby farm. The possibilities are endless. Don't miss out on this unique property that combines family living with the potential for additional income. (id:50955)
| MLS® Number | E4406544 |
| Property Type | Single Family |
| Features | See Remarks |
| Structure | Deck |
| BathroomTotal | 3 |
| BedroomsTotal | 4 |
| Appliances | Dishwasher, Dryer, Freezer, Hood Fan, Microwave, Refrigerator, Stove, Washer, Window Coverings |
| ArchitecturalStyle | Bi-level |
| BasementDevelopment | Partially Finished |
| BasementType | Full (partially Finished) |
| ConstructedDate | 1981 |
| ConstructionStyleAttachment | Attached |
| HalfBathTotal | 1 |
| HeatingType | Hot Water Radiator Heat |
| SizeInterior | 1423.9577 Sqft |
| Type | Row / Townhouse |
| Acreage | Yes |
| SizeIrregular | 9.66 |
| SizeTotal | 9.66 Ac |
| SizeTotalText | 9.66 Ac |
| Level | Type | Length | Width | Dimensions |
|---|---|---|---|---|
| Basement | Bedroom 3 | 4.24 m | 3.02 m | 4.24 m x 3.02 m |
| Basement | Bonus Room | 4.14 m | 4.19 m | 4.14 m x 4.19 m |
| Basement | Storage | 3.07 m | 1.6 m | 3.07 m x 1.6 m |
| Basement | Laundry Room | 4.06 m | 2.87 m | 4.06 m x 2.87 m |
| Main Level | Living Room | 4.72 m | 4.7 m | 4.72 m x 4.7 m |
| Main Level | Dining Room | 2.97 m | 4.04 m | 2.97 m x 4.04 m |
| Main Level | Kitchen | 4.44 m | 3.91 m | 4.44 m x 3.91 m |
| Main Level | Primary Bedroom | 3.94 m | 3.71 m | 3.94 m x 3.71 m |
| Main Level | Bedroom 2 | 3.12 m | 3.2 m | 3.12 m x 3.2 m |
| Main Level | Bedroom 4 | 3.1 m | 3.58 m | 3.1 m x 3.58 m |


