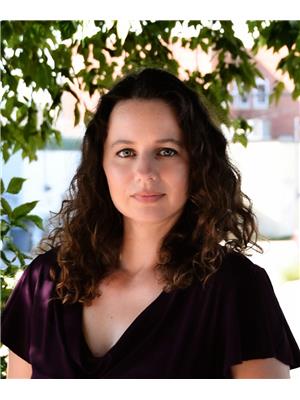Jessica Puddicombe
Owner/Realtor®
- 780-678-9531
- 780-672-7761
- 780-672-7764
- [email protected]
-
Battle River Realty
4802-49 Street
Camrose, AB
T4V 1M9
Absolutely gorgeous property only 15 minutes south of Athabasca with 5.51 acres. Very private setting completely surrounded with heavy bush and a large open yard. Built in 2007 with over 1800 sq ft per level. Wide open main level offers the perfect setting for large gatherings, show casing the vaulted ceiling, large kitchen island and wood burning stove for that extra cozy feel. Primary bedroom feels like a personal sanctuary connecting the ensuite with double vanity, corner soaker tub and separate oversized shower. 2 more bedrooms and office on the main level, plus laundry conveniently close to the bedrooms (how smart). Basement is completely finished with the ultimate family/entertainment room with bar, 2 large bedrooms, bonus den and bathroom with oversized shower. If you’re looking for a sunny spot to lounge outside, you’ll find it on one of the two decks with hot tub. As if all this wasn’t already enough, location provides close access to 1000’s of acres of crown land. Water source is a well, septic is tank and field system, natural gas. A quality home like this doesn’t come up often in this area, don’t miss out! (id:50955)
| MLS® Number | A2156582 |
| Property Type | Single Family |
| AmenitiesNearBy | Schools |
| Features | Level |
| Structure | Deck |
| BathroomTotal | 3 |
| BedroomsAboveGround | 3 |
| BedroomsBelowGround | 2 |
| BedroomsTotal | 5 |
| Appliances | Refrigerator, Dishwasher, Stove, Microwave Range Hood Combo, Washer & Dryer |
| ArchitecturalStyle | Bungalow |
| BasementDevelopment | Finished |
| BasementType | Full (finished) |
| ConstructedDate | 2007 |
| ConstructionMaterial | Wood Frame |
| ConstructionStyleAttachment | Detached |
| CoolingType | None |
| FireplacePresent | Yes |
| FireplaceTotal | 1 |
| FlooringType | Laminate, Tile |
| FoundationType | Poured Concrete |
| HeatingFuel | Natural Gas |
| HeatingType | Forced Air |
| StoriesTotal | 1 |
| SizeInterior | 1855 Sqft |
| TotalFinishedArea | 1855 Sqft |
| Type | House |
| UtilityWater | Well |
| Gravel | |
| Other |
| Acreage | Yes |
| FenceType | Not Fenced |
| LandAmenities | Schools |
| LandscapeFeatures | Garden Area, Landscaped |
| Sewer | Septic Field |
| SizeIrregular | 5.51 |
| SizeTotal | 5.51 Ac|5 - 9.99 Acres |
| SizeTotalText | 5.51 Ac|5 - 9.99 Acres |
| ZoningDescription | Ag |
| Level | Type | Length | Width | Dimensions |
|---|---|---|---|---|
| Basement | Bedroom | 12.17 Ft x 18.17 Ft | ||
| Basement | Bedroom | 13.25 Ft x 18.67 Ft | ||
| Basement | 3pc Bathroom | 9.08 Ft x 4.83 Ft | ||
| Basement | Family Room | 25.58 Ft x 19.08 Ft | ||
| Basement | Den | 12.17 Ft x 13.50 Ft | ||
| Main Level | Kitchen | 23.50 Ft x 11.42 Ft | ||
| Main Level | Dining Room | 15.33 Ft x 20.17 Ft | ||
| Main Level | Primary Bedroom | 12.83 Ft x 13.83 Ft | ||
| Main Level | Bedroom | 12.25 Ft x 9.83 Ft | ||
| Main Level | Bedroom | 13.08 Ft x 10.42 Ft | ||
| Main Level | 4pc Bathroom | 9.75 Ft x 4.83 Ft | ||
| Main Level | Laundry Room | 11.33 Ft x 6.42 Ft | ||
| Main Level | Office | 9.17 Ft x 13.17 Ft | ||
| Unknown | 5pc Bathroom | 12.83 Ft x 13.67 Ft |

