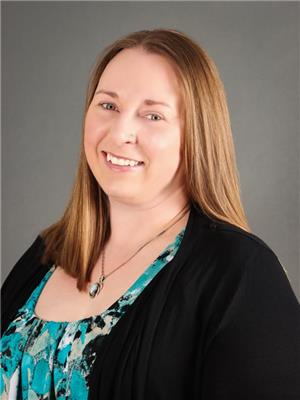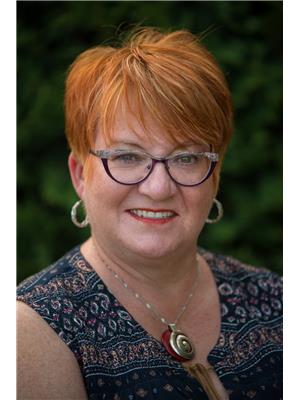Steven Falk
Real Estate Associate
- 780-226-4432
- 780-672-7761
- 780-672-7764
- [email protected]
-
Battle River Realty
4802-49 Street
Camrose, AB
T4V 1M9
Nestled in the heart of Lynwood, this mobile home, built in 2000, offers a perfect blend of comfort and convenience. The master bedroom boasts a walk-in closet and a 4-piece ensuite, two additional bedrooms provide ample space for family or guests. Recent upgrades include fresh paint, new trim and vinyl plank flooring in the 2 front bedrooms giving the home a modern touch. Open concept Living Room, Dining Room & Kitchen. An addition to the home provides extra storage space, making organization a breeze. Step outside onto the covered deck, perfect for enjoying your morning coffee or evening relaxation. The fully fenced yard features a 10x10 storage shed, ideal for gardening tools or outdoor equipment. Located close to downtown, schools, shopping, and the beach, this mobile home offers the best of both worlds – a peaceful retreat with easy access to all amenities. (id:50955)
| MLS® Number | A2157940 |
| Property Type | Single Family |
| AmenitiesNearBy | Airport, Golf Course, Park, Playground, Recreation Nearby, Schools, Shopping, Water Nearby |
| CommunityFeatures | Golf Course Development, Lake Privileges, Fishing, Pets Allowed With Restrictions |
| Features | Pvc Window |
| ParkingSpaceTotal | 2 |
| Structure | Deck, Porch, Porch, Porch |
| BathroomTotal | 2 |
| BedroomsAboveGround | 3 |
| BedroomsTotal | 3 |
| Appliances | Refrigerator, Stove, Microwave, Window Coverings, Washer & Dryer |
| ArchitecturalStyle | Mobile Home |
| ConstructedDate | 2000 |
| ExteriorFinish | Vinyl Siding |
| FlooringType | Laminate, Linoleum, Vinyl |
| FoundationType | Block, Wood |
| HeatingFuel | Natural Gas |
| HeatingType | Forced Air |
| StoriesTotal | 1 |
| SizeInterior | 1233.36 Sqft |
| TotalFinishedArea | 1233.36 Sqft |
| Type | Mobile Home |
| UtilityWater | See Remarks |
| Parking Pad |
| Acreage | No |
| FenceType | Fence |
| LandAmenities | Airport, Golf Course, Park, Playground, Recreation Nearby, Schools, Shopping, Water Nearby |
| SizeTotalText | Mobile Home Pad (mhp) |
| Level | Type | Length | Width | Dimensions |
|---|---|---|---|---|
| Main Level | Living Room | 14.83 Ft x 17.00 Ft | ||
| Main Level | Kitchen | 7.08 Ft x 19.92 Ft | ||
| Main Level | Dining Room | 7.75 Ft x 9.58 Ft | ||
| Main Level | Primary Bedroom | 14.83 Ft x 11.42 Ft | ||
| Main Level | 4pc Bathroom | 9.25 Ft x 5.00 Ft | ||
| Main Level | Bedroom | 12.42 Ft x 8.17 Ft | ||
| Main Level | Bedroom | 9.00 Ft x 8.25 Ft | ||
| Main Level | 4pc Bathroom | 9.00 Ft x 5.00 Ft | ||
| Main Level | Foyer | 5.42 Ft x 14.17 Ft | ||
| Main Level | Laundry Room | 7.33 Ft x 8.33 Ft |



