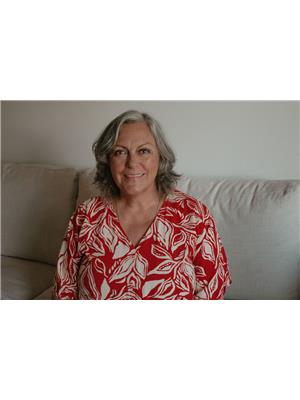Sheena Gamble
Realtor®
- 780-678-1283
- 780-672-7761
- 780-672-7764
- [email protected]
-
Battle River Realty
4802-49 Street
Camrose, AB
T4V 1M9
Welcome to your year-round, front row, LAKE FRONT home with a 2 BEDROOM, 1 bath GUEST HOUSE (372 sf)! Located on a quiet lot with fruit trees and lots of shrubs. This beauty is in The Estates At Waters Edge which is a resort living gated community with a community pool and gym! Only 45 minutes from Edmonton or 15 minutes from Spruce Grove or Stony Plain! This bright, open plan offers you that welcome home feeling! 1337 sf, 3 bedrooms, 2 bathrooms, large living, dining, and kitchen areas with patio doors off a generous deck and concrete patio with stunning views of the lake. You will have over 1700 for your lake front home. This gated community offers municipal water/sewer, a swimming pool, Clubhouse, and a Marina! The detached garage has plenty of room for your summer and winter toys! Also included in the sale is a 12X20 ft storage lot. This is a must See!! (id:50955)
| MLS® Number | E4399799 |
| Property Type | Single Family |
| Neigbourhood | Estates At Waters Edge |
| CommunityFeatures | Lake Privileges, Public Swimming Pool |
| PoolType | Outdoor Pool |
| Structure | Deck |
| ViewType | Lake View |
| WaterFrontType | Waterfront |
| BathroomTotal | 3 |
| BedroomsTotal | 5 |
| Appliances | Dishwasher, Dryer, Garage Door Opener Remote(s), Garage Door Opener, Microwave Range Hood Combo, Refrigerator, Stove, Washer, Window Coverings |
| ArchitecturalStyle | Bungalow |
| BasementType | None |
| ConstructedDate | 2008 |
| ConstructionStyleAttachment | Detached |
| HeatingType | Forced Air |
| StoriesTotal | 1 |
| SizeInterior | 1337.7388 Sqft |
| Type | House |
| Oversize | |
| Detached Garage |
| AccessType | Boat Access |
| Acreage | No |
| FrontsOn | Waterfront |
| SizeIrregular | 0.16 |
| SizeTotal | 0.16 Ac |
| SizeTotalText | 0.16 Ac |
| SurfaceWater | Lake |
| Level | Type | Length | Width | Dimensions |
|---|---|---|---|---|
| Main Level | Living Room | Measurements not available | ||
| Main Level | Dining Room | Measurements not available | ||
| Main Level | Kitchen | Measurements not available | ||
| Main Level | Primary Bedroom | Measurements not available | ||
| Main Level | Bedroom 2 | Measurements not available | ||
| Main Level | Bedroom 3 | Measurements not available | ||
| Main Level | Bedroom 4 | Measurements not available | ||
| Main Level | Bedroom 5 | Measurements not available |

