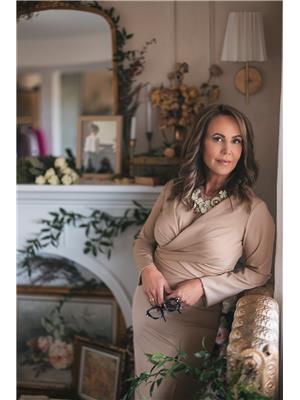#654, 22113 Township Road 440
Rural Camrose County, Alberta T0B1M0
Discover your own slice of tranquility with this stunning .55 acre property at Sherman Lake. This beautifully upgraded 2016-built home features 3 spacious bedrooms and 2 full baths, perfect for relaxing and entertaining. Enjoy an abundance of natural light through all-new windows and exterior doors, enhancing the warmth of every room. From the moment you wake up to the gentle sounds of nature, to savoring picturesque sunsets from your expansive 8'x32' deck, this residence offers breathtaking lake views from every living space. The open-concept design seamlessly connects the living area to a modern kitchen, complete with a generous island and a handy pantry, making it ideal for gatherings. Plus, all appliances are just a year old, ensuring contemporary convenience. Retreat to the primary bedroom, featuring a sizable walk-in closet and a luxurious 4-piece ensuite, providing a perfect oasis after a long day. The exterior boasts a charming front yard, an insulated 20'x24' garage with a lean-to, and a heated pump house for additional storage. With your own water well and two 1200-gallon holding tanks for sewer, the property is fully equipped for comfort. Your furry friends will love the newly fenced yard, and you'll appreciate the added air conditioning for those warm summer nights. A Generac generator ensures you’ll never be left in the dark during storms. Don't miss this opportunity to embrace peaceful living in a home that blends comfort with nature's beauty. (id:50955)
