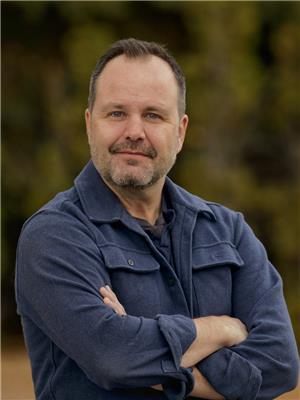Steven Falk
Real Estate Associate
- 780-226-4432
- 780-672-7761
- 780-672-7764
- [email protected]
-
Battle River Realty
4802-49 Street
Camrose, AB
T4V 1M9
IMMACULATE acreage - private, treed, an amazing lawn, and sitting on over 3 acres only 5 minutes from Athabasca. Custom built by the only owners, and beautifully maintained - this is the home you've been looking for. Open living with lots of sunlight, with great flow from the living room, the kitchen, the dining area, to the deck running the length of the home - fantastic for entertaining and day-to-day living. You'll love your morning coffee on the back deck outside your bedroom (of course with a walk-in closet and ensuite with a corner tub). The other upstairs bedroom even has a passthrough door to the other bathroom. Great storage throughout, including pantries and upstairs laundry. The huge family room on the lower level is ready for your media system - and even your pool table... A walkout basement means lots of sunlight, even in the bedrooms, and a second level of outdoor patio living and entertaining. Walk the property to a secluded clearing in the trees, just waiting for your evenings around the fire. Don't miss this one-of-a-kind property. (id:50955)
| MLS® Number | A2167116 |
| Property Type | Single Family |
| AmenitiesNearBy | Golf Course |
| CommunityFeatures | Golf Course Development |
| Features | Cul-de-sac, No Neighbours Behind, No Smoking Home |
| Plan | 0723039 |
| BathroomTotal | 3 |
| BedroomsAboveGround | 2 |
| BedroomsBelowGround | 2 |
| BedroomsTotal | 4 |
| Appliances | Range - Gas, Dishwasher, Freezer, Washer & Dryer |
| ArchitecturalStyle | Bungalow |
| BasementDevelopment | Finished |
| BasementFeatures | Walk Out |
| BasementType | Full (finished) |
| ConstructedDate | 2007 |
| ConstructionMaterial | Wood Frame, Icf Block |
| ConstructionStyleAttachment | Detached |
| CoolingType | See Remarks |
| FireplacePresent | Yes |
| FireplaceTotal | 1 |
| FlooringType | Carpeted, Hardwood |
| FoundationType | See Remarks |
| HeatingFuel | Natural Gas, Wood |
| HeatingType | Forced Air, Wood Stove, In Floor Heating |
| StoriesTotal | 1 |
| SizeInterior | 1629 Sqft |
| TotalFinishedArea | 1629 Sqft |
| Type | House |
| UtilityWater | Well |
| Attached Garage | 2 |
| Acreage | Yes |
| FenceType | Not Fenced |
| LandAmenities | Golf Course |
| LandscapeFeatures | Landscaped, Lawn |
| Sewer | Septic Field |
| SizeIrregular | 3.09 |
| SizeTotal | 3.09 Ac|2 - 4.99 Acres |
| SizeTotalText | 3.09 Ac|2 - 4.99 Acres |
| ZoningDescription | Cr1 |
| Level | Type | Length | Width | Dimensions |
|---|---|---|---|---|
| Lower Level | Living Room | 30.00 Ft x 20.00 Ft | ||
| Lower Level | Family Room | 18.00 Ft x 30.00 Ft | ||
| Lower Level | Study | 10.00 Ft x 18.00 Ft | ||
| Lower Level | Furnace | 6.00 Ft x 21.00 Ft | ||
| Lower Level | Bedroom | 13.00 Ft x 14.00 Ft | ||
| Lower Level | Bedroom | 10.00 Ft x 14.00 Ft | ||
| Lower Level | 3pc Bathroom | 8.00 Ft x 6.00 Ft | ||
| Main Level | Other | 22.00 Ft x 13.00 Ft | ||
| Main Level | Laundry Room | 12.00 Ft x 6.00 Ft | ||
| Main Level | Primary Bedroom | 13.00 Ft x 16.00 Ft | ||
| Main Level | 4pc Bathroom | 8.00 Ft x 11.00 Ft | ||
| Main Level | Bedroom | 11.00 Ft x 12.00 Ft | ||
| Main Level | 4pc Bathroom | 9.00 Ft x 5.00 Ft |

