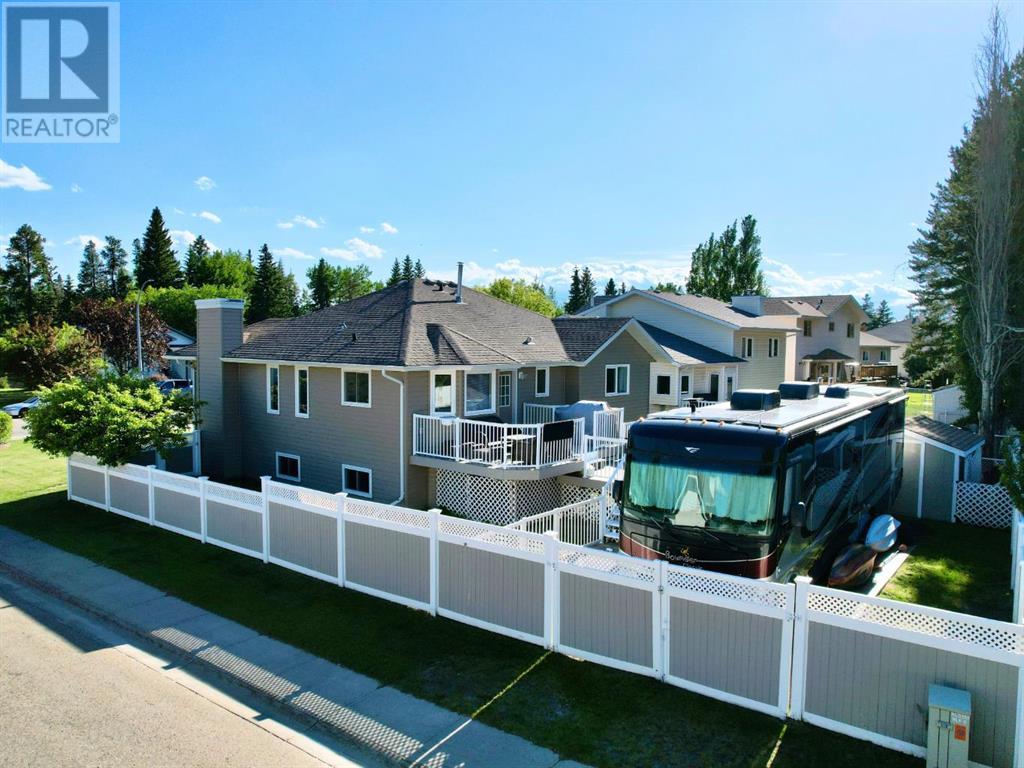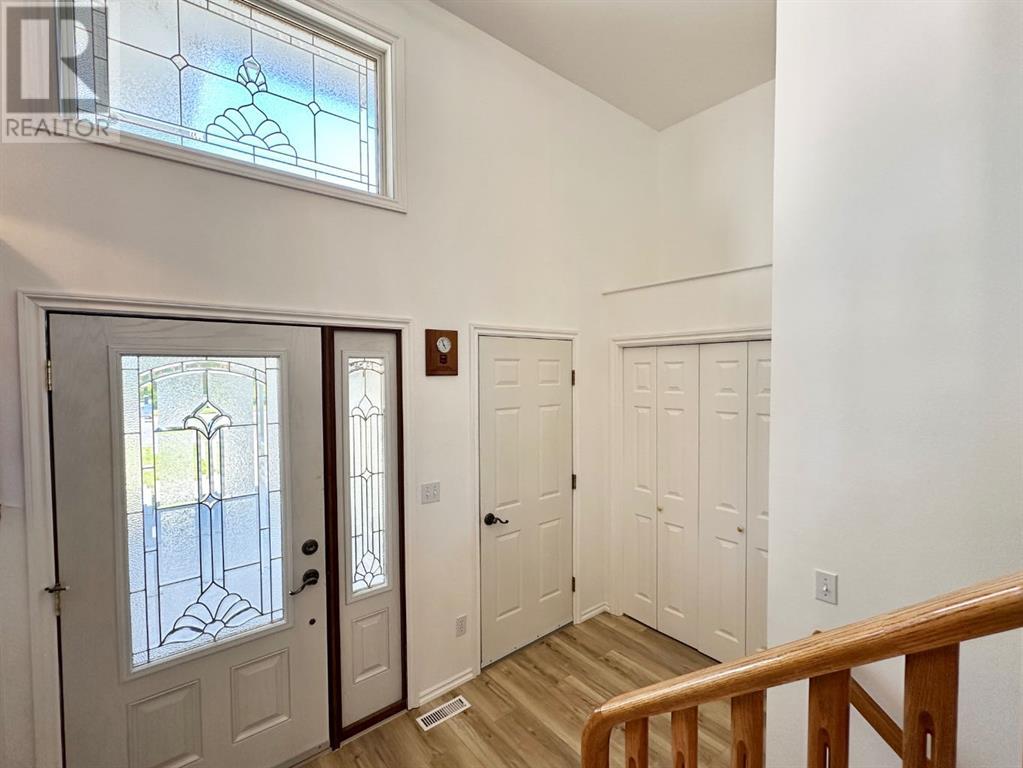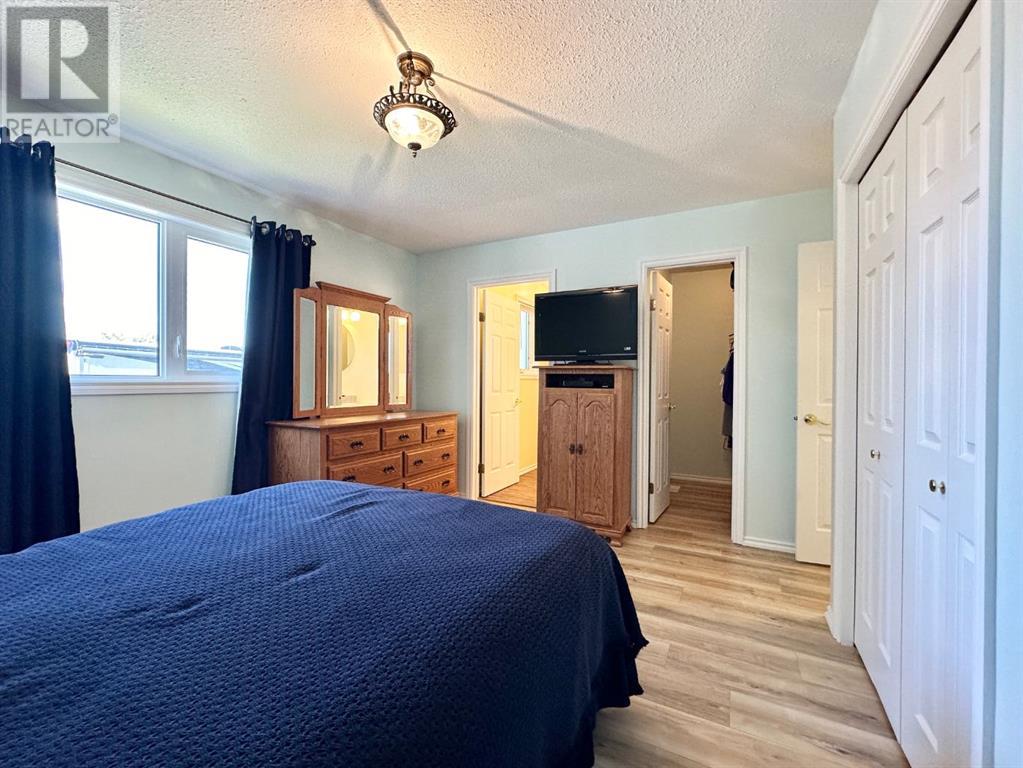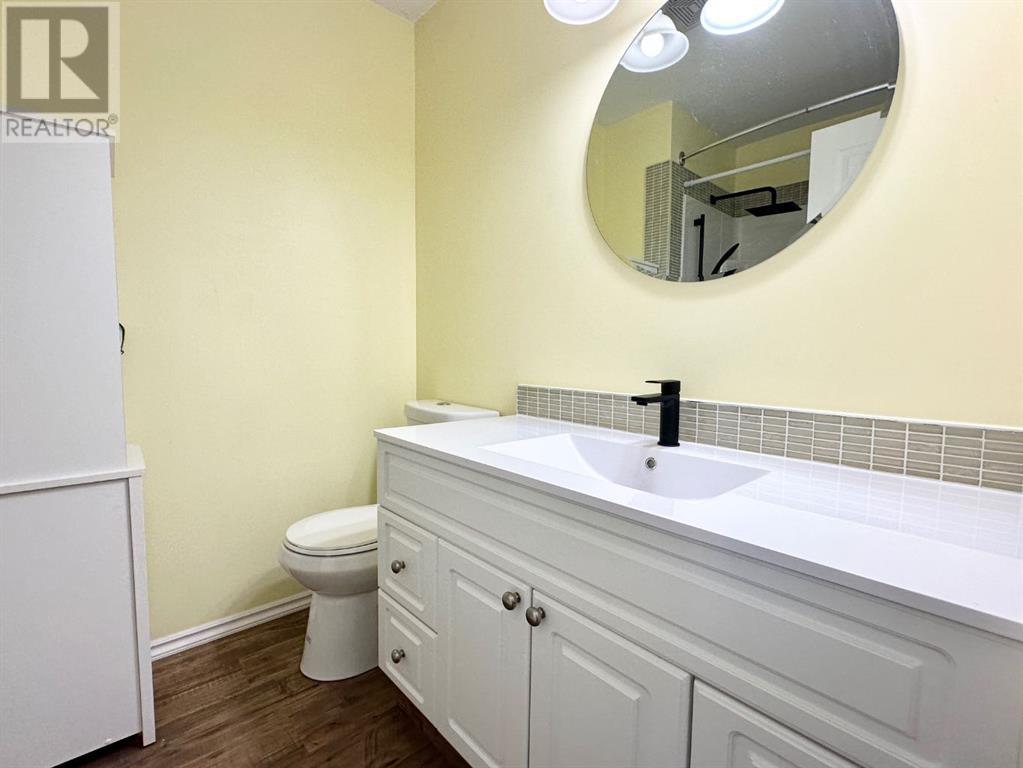LOADING
$445,000
66 Park Drive, Whitecourt, Alberta T7S 1S4 (27081000)
5 Bedroom
3 Bathroom
1339 sqft
Bi-Level
Central Air Conditioning
Forced Air
Lawn
66 Park Drive
Whitecourt, Alberta T7S1S4
A beautifully cared for bilevel home, on the hill. Very clean and neat. 5 bedrooms and 3 baths. You will love this new, bright, and spacious kitchen. Excellent custom storage with upgraded appliances and long prep counters. Back doors open to a two-tiered deck. The front living room was designed to have an optional dining area and living space. Upgraded flooring and cheery paint. Three good-sized rooms upstairs. A large family and games room is downstairs. Guests can enjoy the two private downstairs bedrooms and their bath with a shower. This home includes central air conditioning, recent vinyl upgraded windows, and a new roof in the last 12 years. 22' x 22' front heated and attached garage is accessible from the house. This corner lot allows for a side entrance to park in the backyard on the 15'x 31' stamped concrete driveway and an RV plug-in. Fully fenced with 6' vinyl panels. A 10'x 10' shed. This location is surrounded by great walking, biking, and hiking trails plus close proximity to more parks, plus schools. (id:50955)
Property Details
| MLS® Number | A2143461 |
| Property Type | Single Family |
| AmenitiesNearBy | Airport, Golf Course, Park, Playground, Recreation Nearby |
| CommunityFeatures | Golf Course Development, Fishing |
| Features | Cul-de-sac, Pvc Window, Closet Organizers, Gas Bbq Hookup |
| ParkingSpaceTotal | 6 |
| Plan | 9120481 |
| Structure | Deck |
Building
| BathroomTotal | 3 |
| BedroomsAboveGround | 3 |
| BedroomsBelowGround | 2 |
| BedroomsTotal | 5 |
| Appliances | Washer, Refrigerator, Dishwasher, Stove, Dryer, Hood Fan, Window Coverings, Garage Door Opener |
| ArchitecturalStyle | Bi-level |
| BasementDevelopment | Finished |
| BasementType | Full (finished) |
| ConstructedDate | 1993 |
| ConstructionStyleAttachment | Detached |
| CoolingType | Central Air Conditioning |
| FlooringType | Carpeted, Laminate |
| FoundationType | Poured Concrete |
| HeatingFuel | Natural Gas |
| HeatingType | Forced Air |
| SizeInterior | 1339 Sqft |
| TotalFinishedArea | 1339 Sqft |
| Type | House |
Parking
| Attached Garage | 2 |
| RV |
Land
| Acreage | No |
| FenceType | Fence |
| LandAmenities | Airport, Golf Course, Park, Playground, Recreation Nearby |
| LandscapeFeatures | Lawn |
| SizeFrontage | 15 M |
| SizeIrregular | 7510.00 |
| SizeTotal | 7510 Sqft|7,251 - 10,889 Sqft |
| SizeTotalText | 7510 Sqft|7,251 - 10,889 Sqft |
| ZoningDescription | R-1b |
Rooms
| Level | Type | Length | Width | Dimensions |
|---|---|---|---|---|
| Basement | Furnace | 9.00 M x 11.00 M | ||
| Basement | Bedroom | 14.00 M x 9.00 M | ||
| Basement | Bonus Room | 8.00 M x 14.00 M | ||
| Basement | Family Room | 12.00 M x 22.00 M | ||
| Basement | Bedroom | 10.00 M x 11.00 M | ||
| Basement | 3pc Bathroom | Measurements not available | ||
| Main Level | Other | 13.00 M x 12.00 M | ||
| Main Level | Living Room | 12.00 M x 23.00 M | ||
| Main Level | Other | 5.00 M x 10.00 M | ||
| Main Level | 4pc Bathroom | Measurements not available | ||
| Main Level | Primary Bedroom | 11.00 M x 11.00 M | ||
| Main Level | Bedroom | 9.00 M x 11.00 M | ||
| Main Level | Bedroom | 11.00 M x 10.00 M | ||
| Main Level | 3pc Bathroom | Measurements not available |
Janet Rinehart
Real Estate Associate
- 780-608-7070
- 780-672-7761
- [email protected]
-
Battle River Realty
4802-49 Street
Camrose, AB
T4V 1M9
Listing Courtesy of:



































