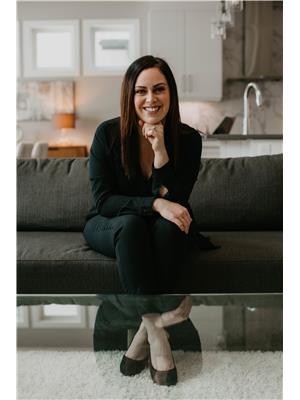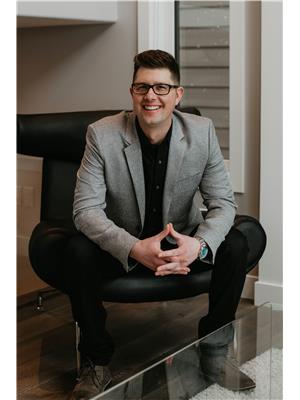Alton Puddicombe
Owner/Broker/Realtor®
- 780-608-0627
- 780-672-7761
- 780-672-7764
- [email protected]
-
Battle River Realty
4802-49 Street
Camrose, AB
T4V 1M9
A Kimberley Signature The New Hampshire is anchored by a show-stopping central staircase, with a dropped den and raised bonus room with 10 ceilings that play off a traditional split level. This magnificent home will take your breath away. The main floor features a fully open concept layout with stunning custom kitchen, huge living room, dining area, 1/2 bath, mudroom and dropped den. On the second level you are greeted by the beautiful bonus room with high ceilings and huge windows as well as the primary with spa ensuite, double walk in closets and balcony. On this floor you will also find two large bedrooms connected by their own Jack and Jill ensuite as well as a full laundry area with sink. This home is completed with a gorgeous modern exterior and walkout basement onto a green space. Located in one of Sherwood Park's best neighborhoods, walking distance to phenomenal amenities and of the last homes available in this phase this SHOWHOME is an absolute must see! (id:50955)
| MLS® Number | E4401758 |
| Property Type | Single Family |
| Neigbourhood | Salisbury Village |
| AmenitiesNearBy | Park, Golf Course, Playground, Shopping |
| Features | See Remarks, Closet Organizers, Exterior Walls- 2x6", No Animal Home, No Smoking Home |
| Structure | Deck |
| BathroomTotal | 3 |
| BedroomsTotal | 3 |
| Amenities | Ceiling - 10ft, Ceiling - 9ft |
| Appliances | Dryer, Garage Door Opener Remote(s), Garage Door Opener, Oven - Built-in, Microwave, Refrigerator, Washer, Window Coverings |
| BasementDevelopment | Unfinished |
| BasementFeatures | Walk Out |
| BasementType | Full (unfinished) |
| ConstructedDate | 2021 |
| ConstructionStyleAttachment | Detached |
| CoolingType | Central Air Conditioning |
| FireProtection | Smoke Detectors |
| FireplaceFuel | Gas |
| FireplacePresent | Yes |
| FireplaceType | Unknown |
| HalfBathTotal | 1 |
| HeatingType | Forced Air |
| StoriesTotal | 2 |
| SizeInterior | 2748.2416 Sqft |
| Type | House |
| Attached Garage |
| Acreage | No |
| LandAmenities | Park, Golf Course, Playground, Shopping |
| Level | Type | Length | Width | Dimensions |
|---|---|---|---|---|
| Lower Level | Den | Measurements not available | ||
| Main Level | Living Room | Measurements not available | ||
| Main Level | Dining Room | Measurements not available | ||
| Main Level | Kitchen | Measurements not available | ||
| Main Level | Mud Room | Measurements not available | ||
| Upper Level | Primary Bedroom | Measurements not available | ||
| Upper Level | Bedroom 2 | Measurements not available | ||
| Upper Level | Bedroom 3 | Measurements not available | ||
| Upper Level | Bonus Room | Measurements not available | ||
| Upper Level | Laundry Room | Measurements not available |



