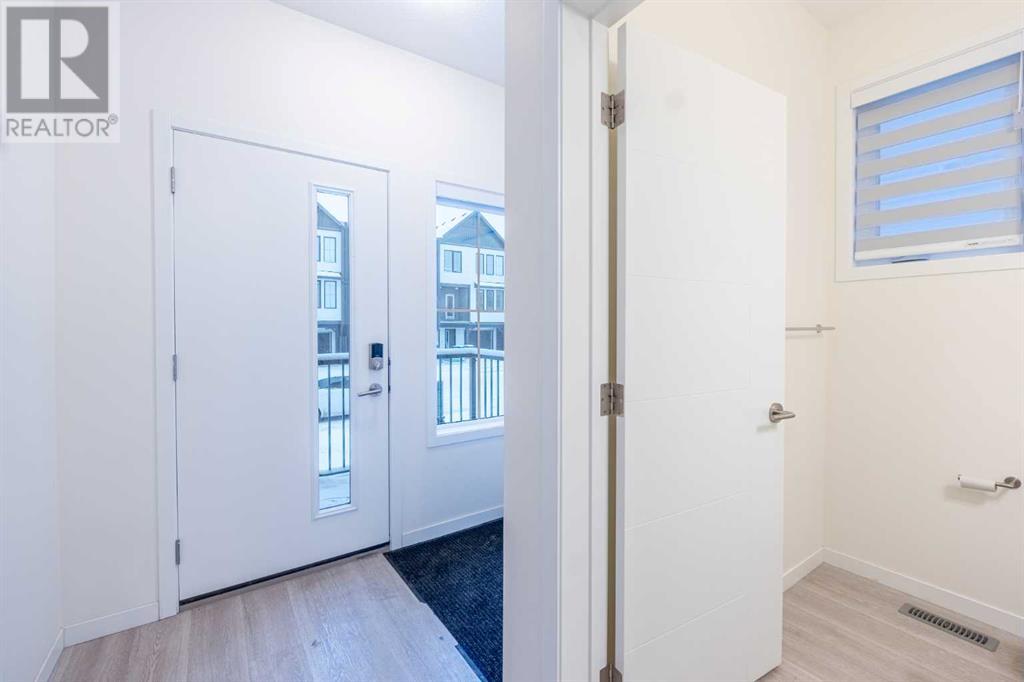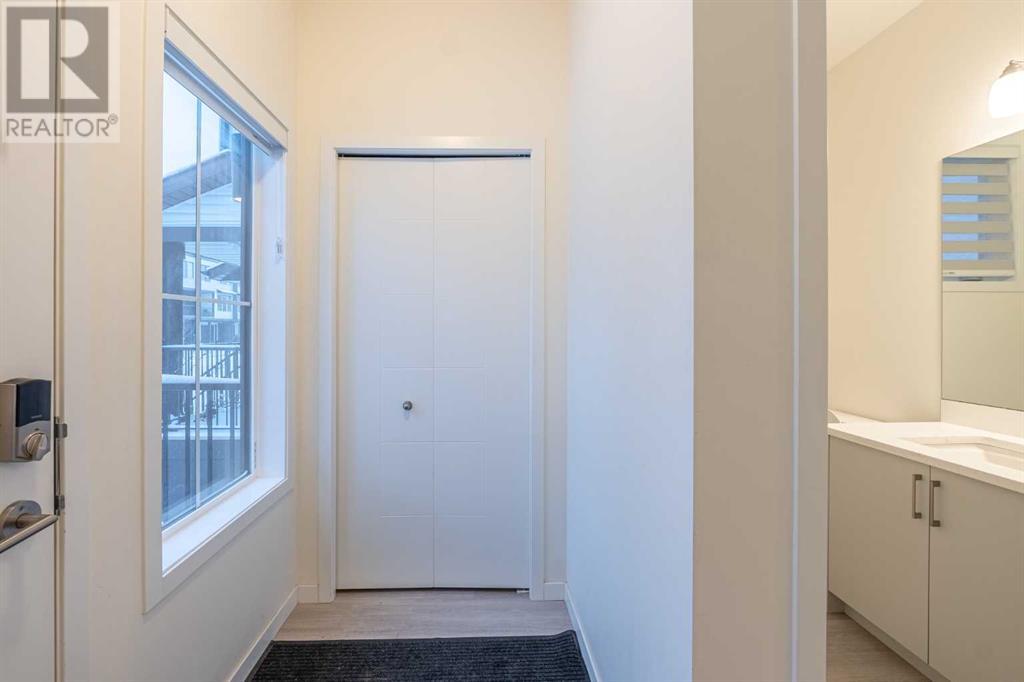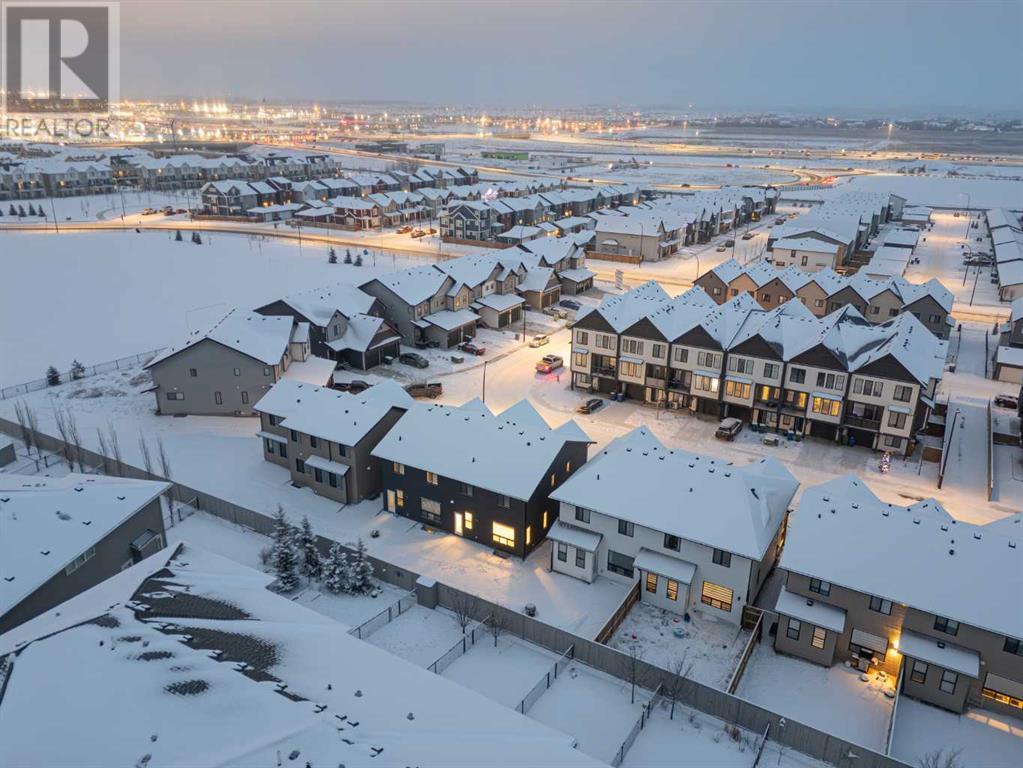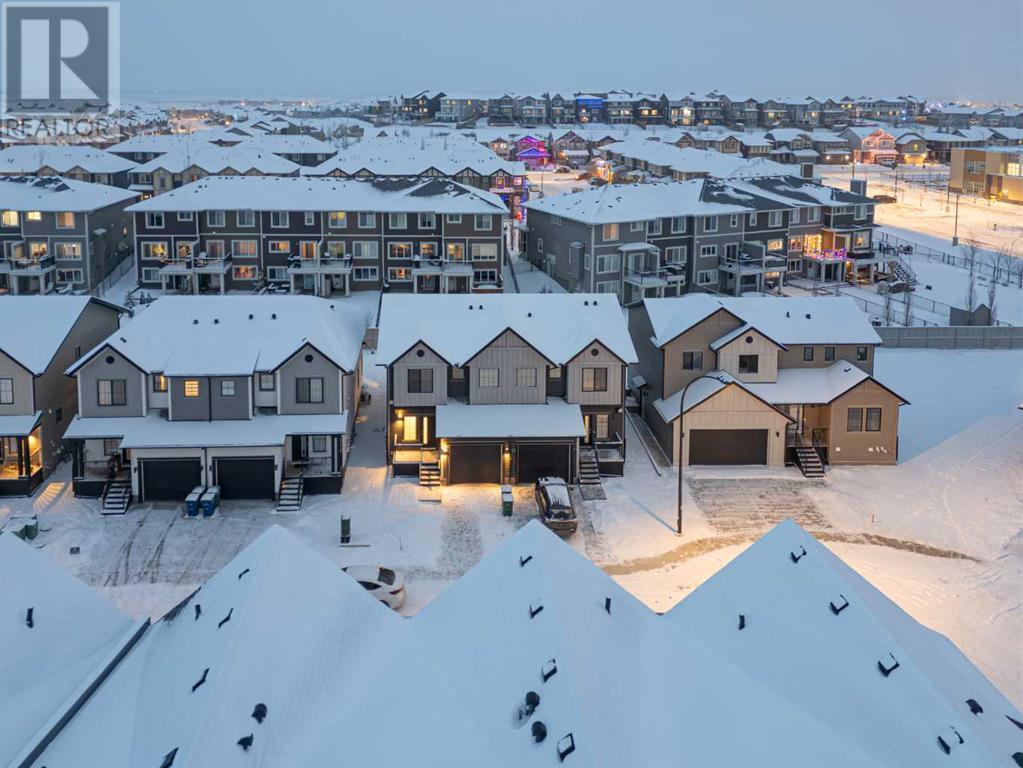LOADING
$560,000
660 South Point Heath Sw, Airdrie, Alberta T4B 5H7 (27773718)
3 Bedroom
3 Bathroom
1581.56 sqft
None
Forced Air
660 South Point Heath SW
Airdrie, Alberta T4B5H7
Discover this stunning East facing 3 bedroom, 2.5 bath semi-detached home, perfectly located on a quiet, family friendly street. As you enter, you will be welcomed by a bright and spacious open concept layout that effortlessly connects the living room, dining area and kitchen ideal for both daily living and entertaining. The kitchen is beautifully designed with modern stainless steel appliances, a built-in microwave, a chimney hood fan, quartz countertops throughout the house, and ample storage and counter space, offering the perfect blend of style and functionality.The primary bedroom serves as a serene retreat with a 4-piece ensuite, including dual sinks, a walk-in shower, and elegant finishes. Two additional spacious bedrooms are ideal for family or guests. Completing this home is a single-car attached garage with a concrete driveway, ensuring both practicality and curb appeal. Located in a peaceful community close to schools, parks and essential amenities, this home is a fantastic choice for families seeking comfort, style, and convenience. Book your showing today! (id:50955)
Property Details
| MLS® Number | A2185816 |
| Property Type | Single Family |
| Community Name | South Point |
| AmenitiesNearBy | Park, Playground, Schools, Shopping |
| ParkingSpaceTotal | 2 |
| Plan | 2111130 |
| Structure | None |
Building
| BathroomTotal | 3 |
| BedroomsAboveGround | 3 |
| BedroomsTotal | 3 |
| Appliances | Refrigerator, Dishwasher, Stove, Microwave, Hood Fan, Washer & Dryer |
| BasementDevelopment | Unfinished |
| BasementType | Full (unfinished) |
| ConstructedDate | 2022 |
| ConstructionMaterial | Wood Frame |
| ConstructionStyleAttachment | Semi-detached |
| CoolingType | None |
| ExteriorFinish | Vinyl Siding |
| FlooringType | Carpeted, Tile, Vinyl Plank |
| FoundationType | Poured Concrete |
| HalfBathTotal | 1 |
| HeatingFuel | Natural Gas |
| HeatingType | Forced Air |
| StoriesTotal | 2 |
| SizeInterior | 1581.56 Sqft |
| TotalFinishedArea | 1581.56 Sqft |
| Type | Duplex |
Parking
| Concrete | |
| Attached Garage | 1 |
Land
| Acreage | No |
| FenceType | Fence |
| LandAmenities | Park, Playground, Schools, Shopping |
| SizeDepth | 27.3 M |
| SizeFrontage | 8.4 M |
| SizeIrregular | 2474.00 |
| SizeTotal | 2474 Sqft|0-4,050 Sqft |
| SizeTotalText | 2474 Sqft|0-4,050 Sqft |
| ZoningDescription | R2 |
Rooms
| Level | Type | Length | Width | Dimensions |
|---|---|---|---|---|
| Second Level | Bedroom | 12.83 Ft x 11.42 Ft | ||
| Second Level | Bedroom | 12.83 Ft x 10.83 Ft | ||
| Second Level | Primary Bedroom | 11.58 Ft x 15.92 Ft | ||
| Second Level | 4pc Bathroom | 8.08 Ft x 8.58 Ft | ||
| Second Level | 4pc Bathroom | 4.92 Ft x 8.58 Ft | ||
| Second Level | Other | 7.58 Ft x 6.50 Ft | ||
| Main Level | 2pc Bathroom | 4.92 Ft x 5.67 Ft | ||
| Main Level | Living Room | 12.83 Ft x 10.42 Ft | ||
| Main Level | Dining Room | 8.42 Ft x 12.17 Ft | ||
| Main Level | Kitchen | 10.67 Ft x 12.17 Ft |
Trevor McTavish
Realtor®️
- 780-678-4678
- 780-672-7761
- 780-672-7764
- [email protected]
-
Battle River Realty
4802-49 Street
Camrose, AB
T4V 1M9
Listing Courtesy of:








































