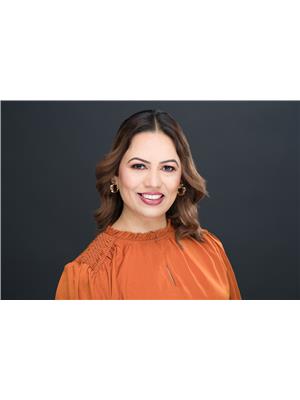Steven Falk
Realtor®
- 780-226-4432
- 780-672-7761
- 780-672-7764
- [email protected]
-
Battle River Realty
4802-49 Street
Camrose, AB
T4V 1M9
Fully Finished WALKOUT BASEMENT. SPICE KITCHEN in garage. STAINLESS STEEL built in APPLIANCES, WINDOW COVERINGS. 8SECURITY CAMERAS, WATER SOFTENER, WATER FILTER IN KITCHEN, GARAGE HEATER, FULLY LANDSCAPE FRONT AND BACK YARD,Extra concrete pad at front and sidewalk. CORNER LOT has a side view to POND. Open concept kitchen with quarts countertop, Walk in pantry andmud room leads to double attached garage. Main entrance leads to Flex room/ office & a powder room. Open to above living room is full of windowsfilled with natural light and electric fireplace. Upstairs has Master bedroom with ensuite and walk in closet. Including 2 bedrooms, second bathroom,Laundry and a bonus room. FULLY Finished walk out basement offers 4th bedroom, full bath, WET BAR and entertainment room. Easy access toInternational Edmonton Airport and This property is very close to Beaumont Rec center and situated right across the new K-12 FRENCH immersionschool. (id:50955)
| MLS® Number | E4407751 |
| Property Type | Single Family |
| Neigbourhood | Montrose Estates |
| Features | See Remarks, No Smoking Home |
| BathroomTotal | 4 |
| BedroomsTotal | 4 |
| Appliances | Dishwasher, Dryer, Oven - Built-in, Microwave, Refrigerator, Washer |
| BasementDevelopment | Finished |
| BasementType | Full (finished) |
| ConstructedDate | 2018 |
| ConstructionStyleAttachment | Detached |
| HalfBathTotal | 1 |
| HeatingType | Forced Air |
| StoriesTotal | 2 |
| SizeInterior | 2191.9627 Sqft |
| Type | House |
| Attached Garage |
| Acreage | No |
| SizeIrregular | 523.97 |
| SizeTotal | 523.97 M2 |
| SizeTotalText | 523.97 M2 |
| Level | Type | Length | Width | Dimensions |
|---|---|---|---|---|
| Basement | Bedroom 4 | Measurements not available | ||
| Main Level | Living Room | Measurements not available | ||
| Main Level | Dining Room | Measurements not available | ||
| Main Level | Kitchen | Measurements not available | ||
| Main Level | Bonus Room | Measurements not available | ||
| Upper Level | Primary Bedroom | Measurements not available | ||
| Upper Level | Bedroom 2 | Measurements not available | ||
| Upper Level | Bedroom 3 | Measurements not available |
