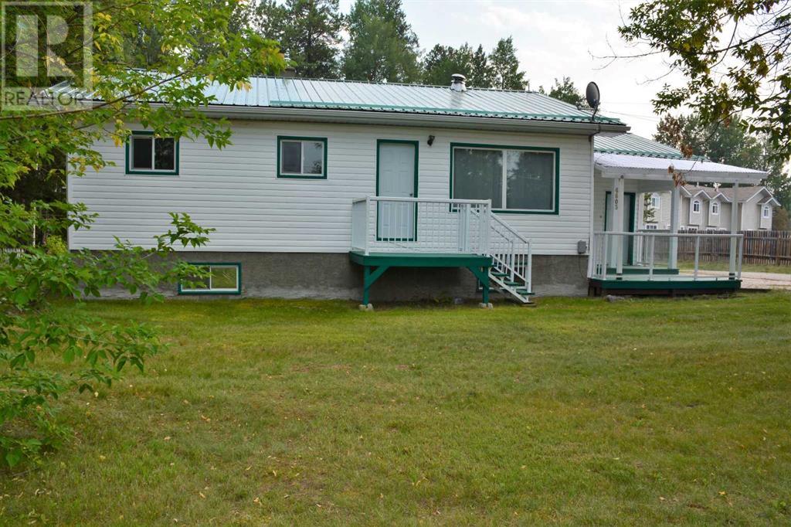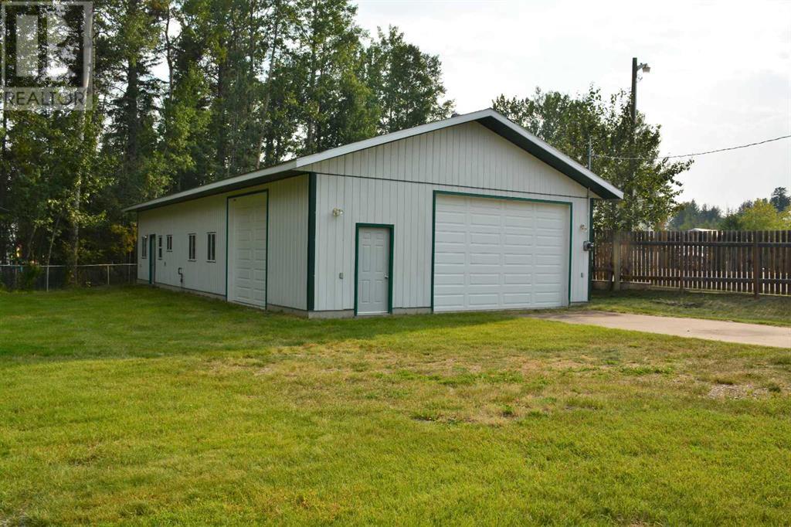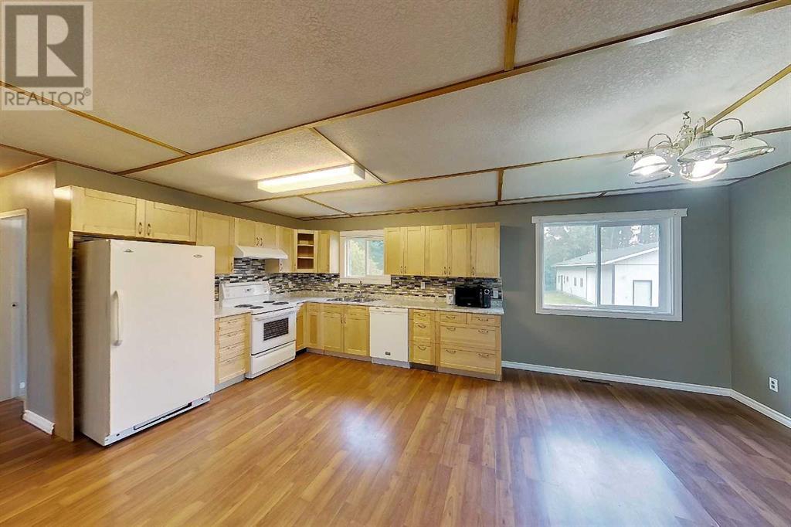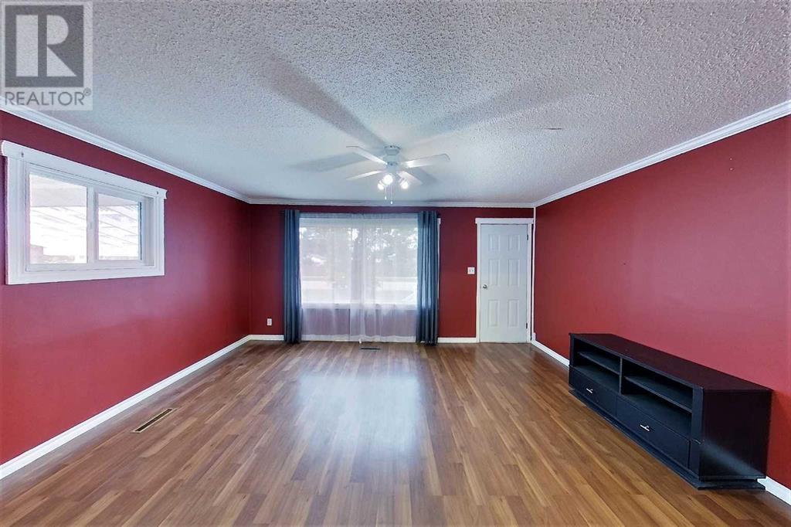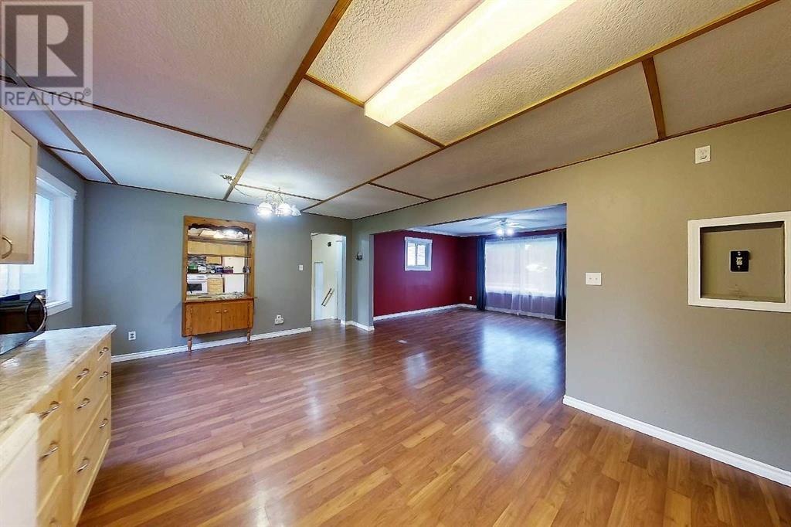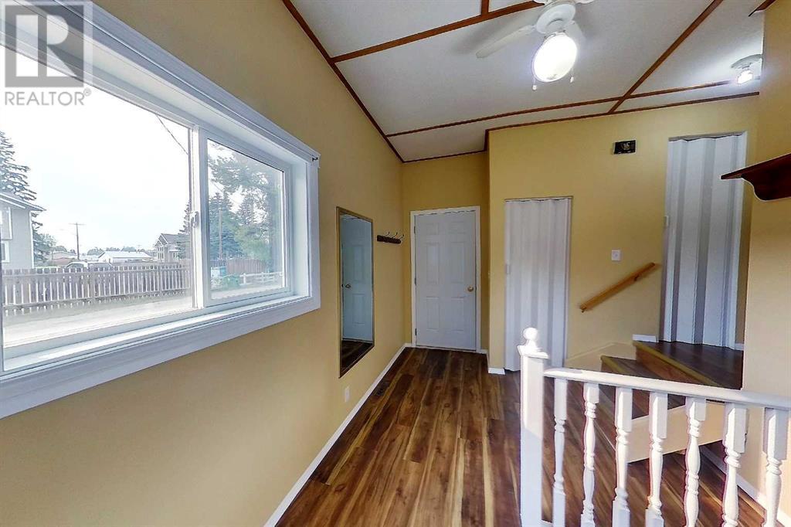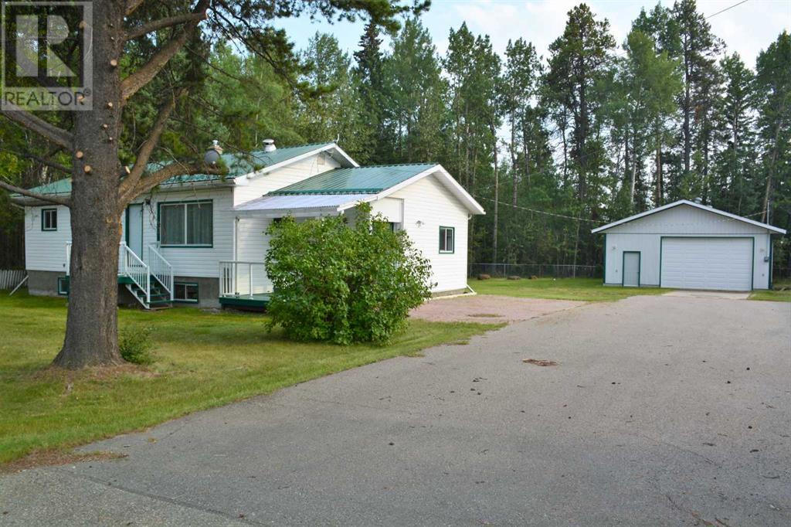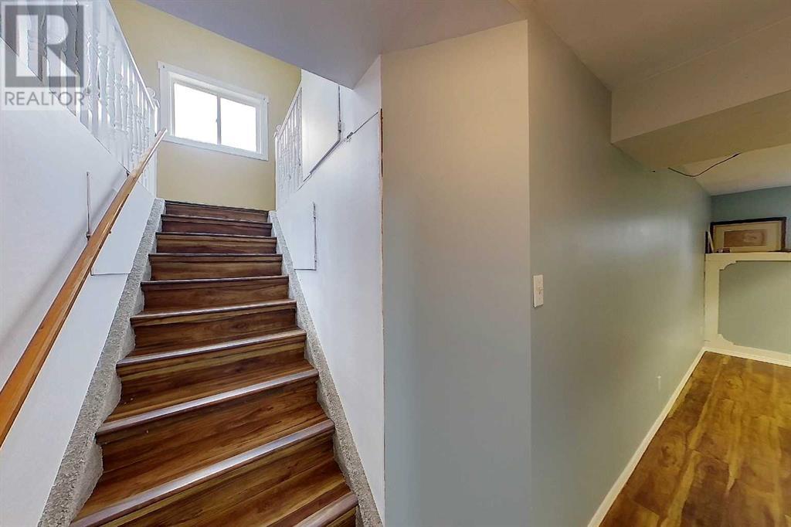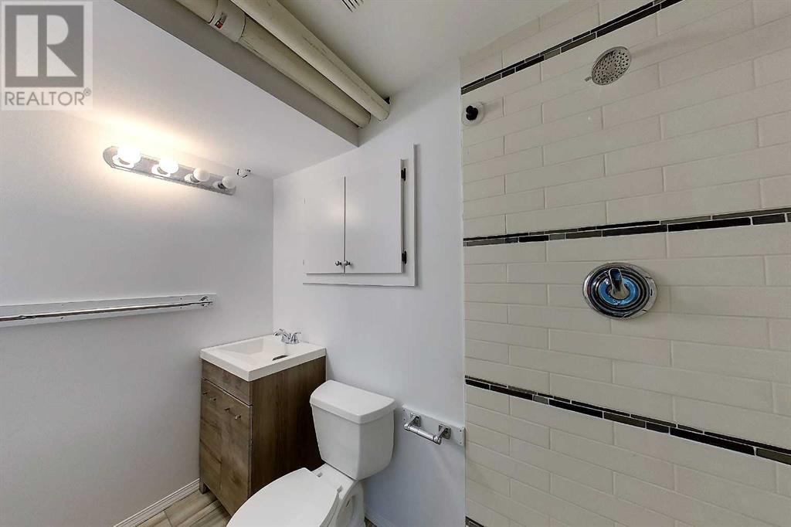LOADING
$399,000
6603 5 Avenue, Edson, Alberta T7E 1M4 (25971271)
3 Bedroom
2 Bathroom
1223.62 sqft
Bungalow
None
Forced Air
Lawn
6603 5 Avenue
Edson, Alberta T7E1M4
Welcome to this charming home nestled in the peaceful neighborhood of Glenwood. This adorable property boasts a spacious lot, offering ample space for outdoor activities and relaxation. With 3 bedrooms plus a den, this home provides plenty of room for a growing family or those in need of a craft or playroom. Step inside and be greeted by a clean and tidy interior. There have been numerous upgrades over the years. One of the highlights of this property is the enormous detached garage, measuring an impressive 58x29. This garage is not your average space; it features its own bathroom and office space, making it ideal for a home-based business or hobby enthusiast. Imagine the possibilities this versatile space offers! The neighborhood of Glenwood is known for being quiet, providing a peaceful retreat. Take advantage of the large treed lot, perfect for gardening, outdoor gatherings, or simply enjoying the fresh air. This quaint home and it's enormous detached garage with its own bathroom and office space are a rare find, making it perfect for those seeking a home-based business or extra storage. Make this charming property your own! (id:50955)
Property Details
| MLS® Number | A2075019 |
| Property Type | Single Family |
| Community Name | Edson |
| AmenitiesNearBy | Playground |
| ParkingSpaceTotal | 6 |
| Plan | 780hw |
| Structure | Deck |
Building
| BathroomTotal | 2 |
| BedroomsAboveGround | 2 |
| BedroomsBelowGround | 1 |
| BedroomsTotal | 3 |
| Appliances | Washer, Refrigerator, Dishwasher, Stove, Dryer |
| ArchitecturalStyle | Bungalow |
| BasementDevelopment | Finished |
| BasementType | Full (finished) |
| ConstructedDate | 1960 |
| ConstructionMaterial | Wood Frame |
| ConstructionStyleAttachment | Detached |
| CoolingType | None |
| ExteriorFinish | Vinyl Siding |
| FlooringType | Laminate, Tile, Vinyl Plank |
| FoundationType | Poured Concrete |
| HeatingFuel | Natural Gas |
| HeatingType | Forced Air |
| StoriesTotal | 1 |
| SizeInterior | 1223.62 Sqft |
| TotalFinishedArea | 1223.62 Sqft |
| Type | House |
Parking
| Detached Garage | 3 |
Land
| Acreage | No |
| FenceType | Partially Fenced |
| LandAmenities | Playground |
| LandscapeFeatures | Lawn |
| SizeFrontage | 34.66 M |
| SizeIrregular | 20909.00 |
| SizeTotal | 20909 Sqft|10,890 - 21,799 Sqft (1/4 - 1/2 Ac) |
| SizeTotalText | 20909 Sqft|10,890 - 21,799 Sqft (1/4 - 1/2 Ac) |
| ZoningDescription | 10 |
Rooms
| Level | Type | Length | Width | Dimensions |
|---|---|---|---|---|
| Basement | 3pc Bathroom | 6.00 Ft x 8.17 Ft | ||
| Basement | Bedroom | 9.83 Ft x 8.67 Ft | ||
| Basement | Den | 7.83 Ft x 6.50 Ft | ||
| Basement | Recreational, Games Room | 14.25 Ft x 29.67 Ft | ||
| Basement | Furnace | 7.08 Ft x 6.67 Ft | ||
| Main Level | 4pc Bathroom | 9.58 Ft x 4.92 Ft | ||
| Main Level | Bedroom | 9.58 Ft x 9.50 Ft | ||
| Main Level | Dining Room | 12.92 Ft x 7.83 Ft | ||
| Main Level | Foyer | 15.00 Ft x 11.58 Ft | ||
| Main Level | Kitchen | 12.92 Ft x 12.17 Ft | ||
| Main Level | Living Room | 13.92 Ft x 16.08 Ft | ||
| Main Level | Primary Bedroom | 13.92 Ft x 18.83 Ft |
Angeline Rolf
Realtor®
- 780-678-6252
- 780-672-7761
- 780-672-7764
- [email protected]
-
Battle River Realty
4802-49 Street
Camrose, AB
T4V 1M9
Listing Courtesy of:


ROYAL LEPAGE EDSON REAL ESTATE
202 50 Street; P.o. Box 7675
Edson, Alberta T7E 1V8
202 50 Street; P.o. Box 7675
Edson, Alberta T7E 1V8
(780) 723-3186
(780) 723-4856
www.royallepage.ca/edsonrealestate

