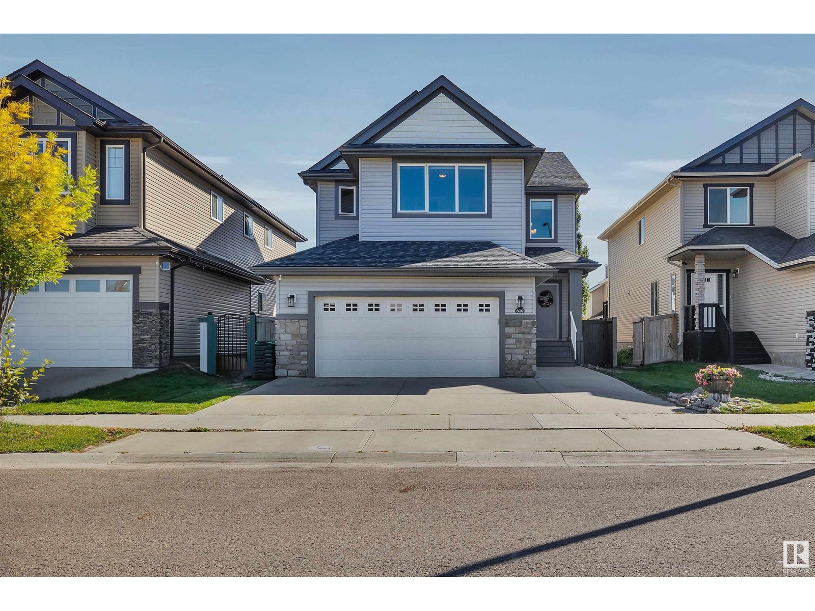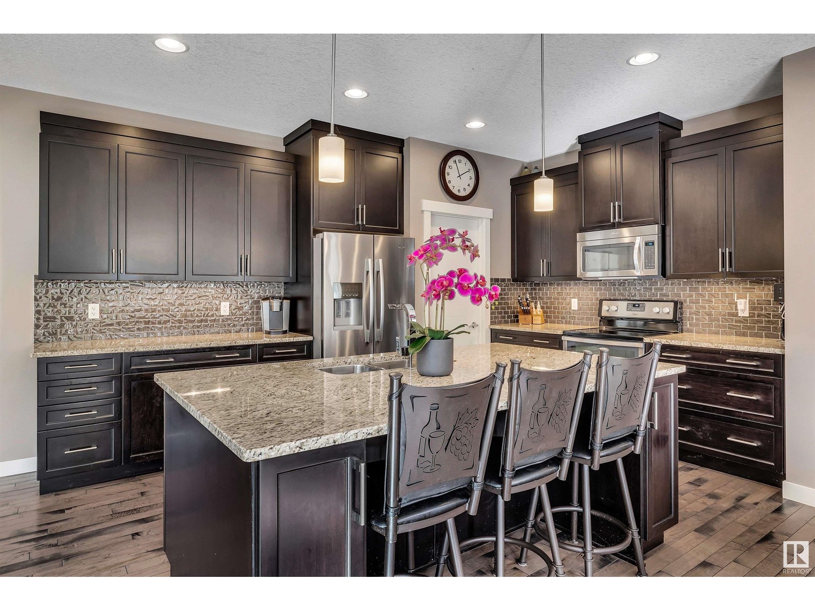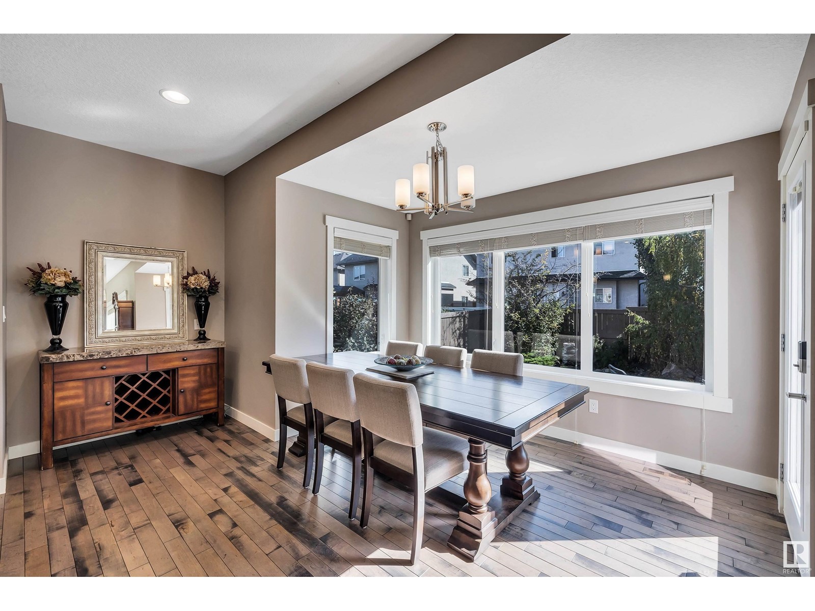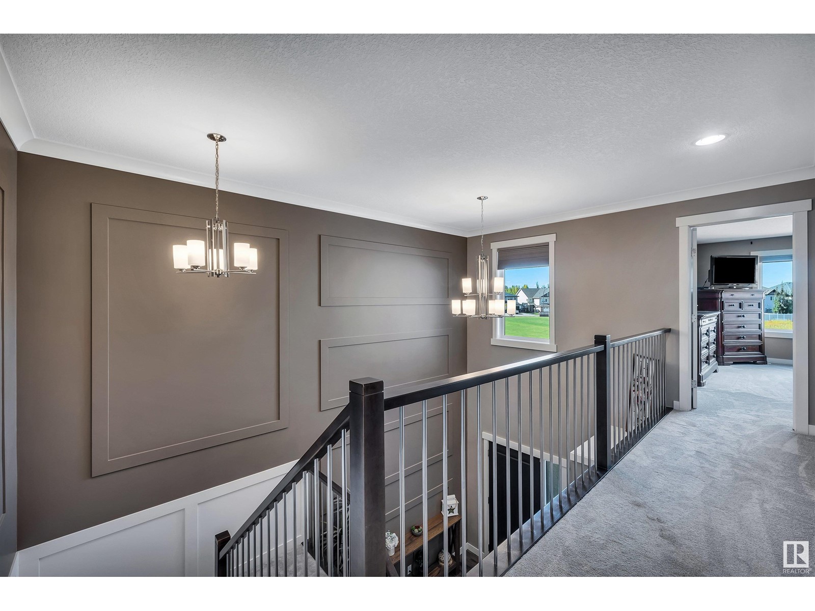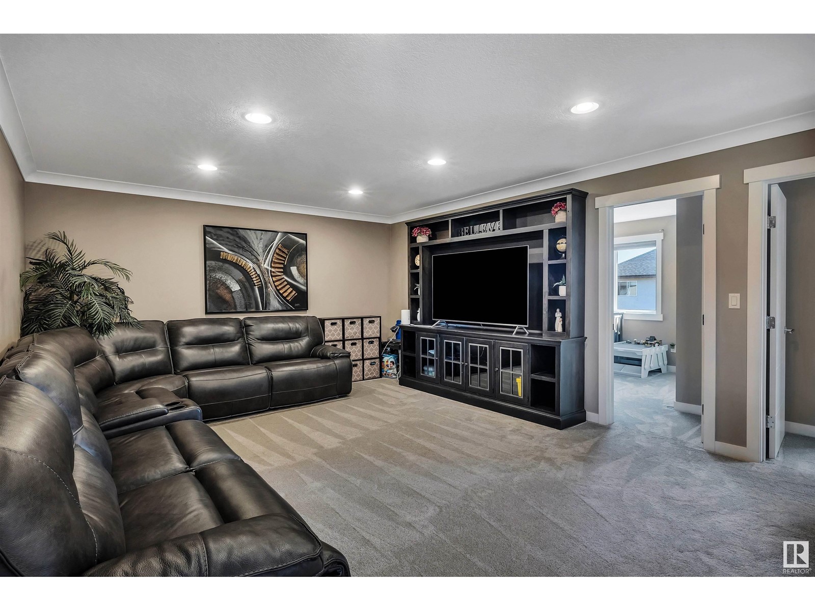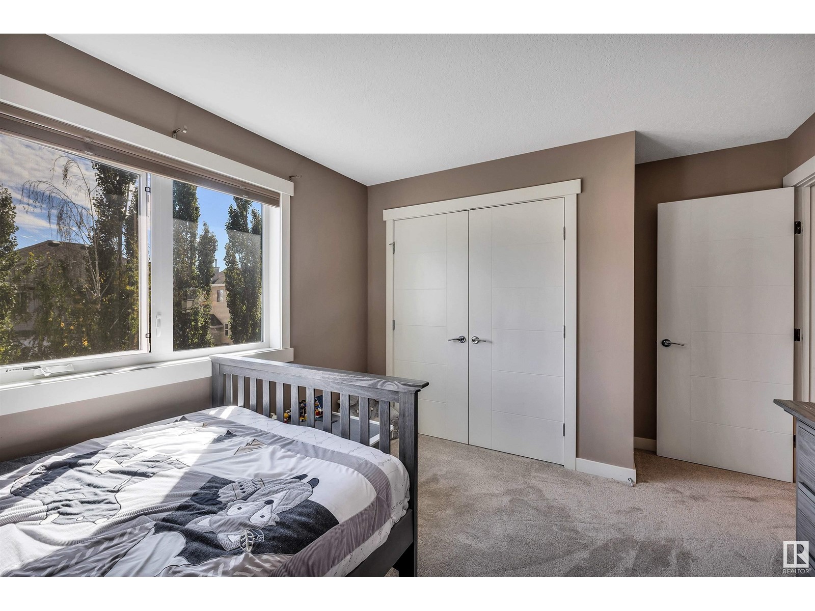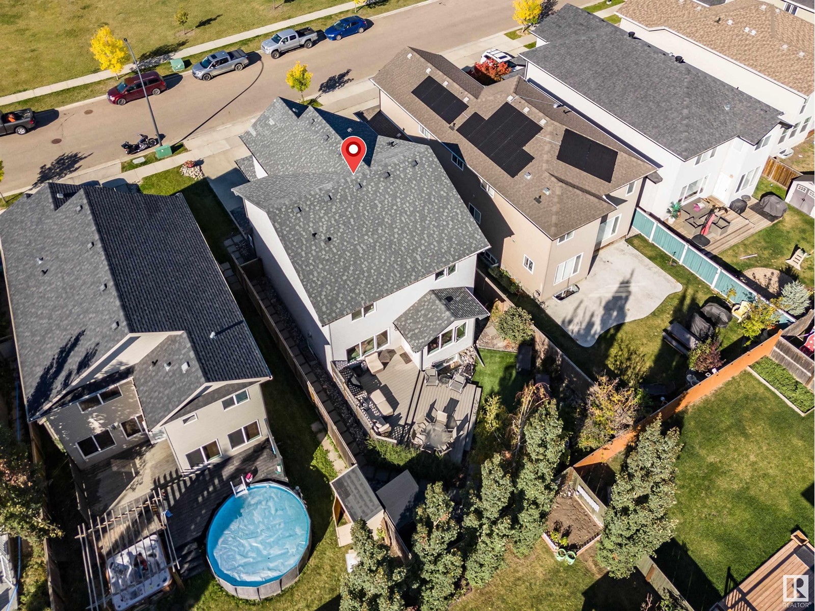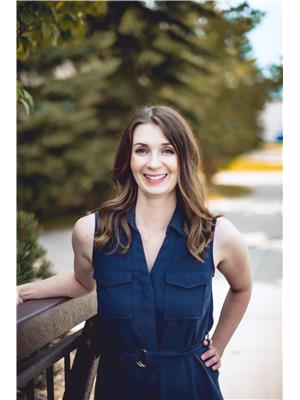LOADING
$649,900
6609 31 Av, Beaumont, Alberta T4X 0W7 (27475646)
5 Bedroom
4 Bathroom
2438.7792 sqft
Fireplace
Forced Air
6609 31 AV
Beaumont, Alberta T4X0W7
Welcome to this IMMACULATE 5 BEDROOM home in prestigious Montrose Estates, across from greenspace! Step into the stunning 2-story foyer featuring hardwood flooring which flows seamlessly into the chefs kitchen equipped w/large island & beautiful granite countertops. A convenient walk-thru pantry & laundry/mudroom makes for easy organization & entertaining. Relax in the inviting living room with a cozy fireplace & built-in cabinets. Double doors lead into the office, offering an elegant workspace. Upstairs you'll find the huge bonus room & 3 bedrooms w/plush newer carpet. Retreat to the luxurious primary suite, complete w/5-piece spa-like ensuite & a walk-in closet w/window for natural light. The brand new professionally developed basement boasts the 4th & 5th bedrooms, a full bathroom, large rec room, plus storage! Step outside to your low-maintenance backyard oasis, w/tiered composite deck, lush astroturf & fountain. Walking distance to the new K-12 Ecole Quatre-Saisons, parks & all amenities. A GEM! (id:50955)
Property Details
| MLS® Number | E4408157 |
| Property Type | Single Family |
| Neigbourhood | Montrose Estates |
| AmenitiesNearBy | Airport, Golf Course, Playground, Schools, Shopping |
| CommunityFeatures | Public Swimming Pool |
| Features | See Remarks |
Building
| BathroomTotal | 4 |
| BedroomsTotal | 5 |
| Appliances | Dishwasher, Dryer, Microwave Range Hood Combo, Refrigerator, Storage Shed, Stove, Washer, Window Coverings |
| BasementDevelopment | Finished |
| BasementType | Full (finished) |
| ConstructedDate | 2012 |
| ConstructionStyleAttachment | Detached |
| FireplaceFuel | Gas |
| FireplacePresent | Yes |
| FireplaceType | Unknown |
| HalfBathTotal | 1 |
| HeatingType | Forced Air |
| StoriesTotal | 2 |
| SizeInterior | 2438.7792 Sqft |
| Type | House |
Parking
| Attached Garage |
Land
| Acreage | No |
| LandAmenities | Airport, Golf Course, Playground, Schools, Shopping |
| SizeIrregular | 427.35 |
| SizeTotal | 427.35 M2 |
| SizeTotalText | 427.35 M2 |
Rooms
| Level | Type | Length | Width | Dimensions |
|---|---|---|---|---|
| Lower Level | Bedroom 4 | 4.6 m | 4.69 m | 4.6 m x 4.69 m |
| Lower Level | Bedroom 5 | 3.51 m | 3.59 m | 3.51 m x 3.59 m |
| Main Level | Living Room | 4.25 m | 5.19 m | 4.25 m x 5.19 m |
| Main Level | Kitchen | 4.56 m | 5.18 m | 4.56 m x 5.18 m |
| Main Level | Den | 2.69 m | 2.87 m | 2.69 m x 2.87 m |
| Upper Level | Primary Bedroom | 4.56 m | 4.78 m | 4.56 m x 4.78 m |
| Upper Level | Bedroom 2 | 4.33 m | 3.25 m | 4.33 m x 3.25 m |
| Upper Level | Bedroom 3 | 4.38 m | 3.26 m | 4.38 m x 3.26 m |
| Upper Level | Bonus Room | 6.08 m | 4.3 m | 6.08 m x 4.3 m |
Jessica Puddicombe
Owner/Realtor®
- 780-678-9531
- 780-672-7761
- 780-672-7764
- [email protected]
-
Battle River Realty
4802-49 Street
Camrose, AB
T4V 1M9


