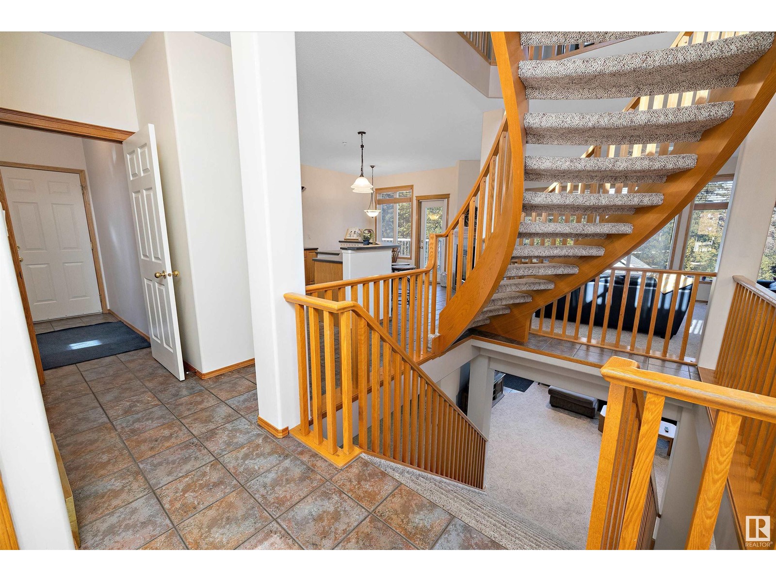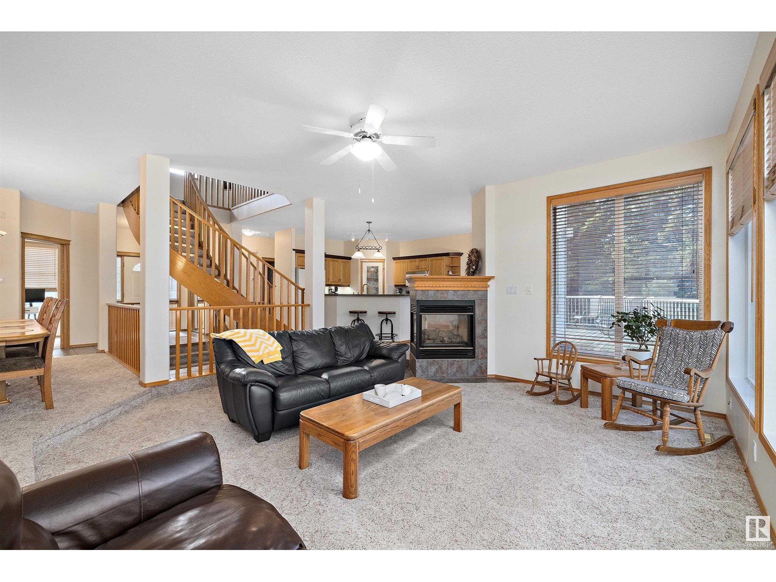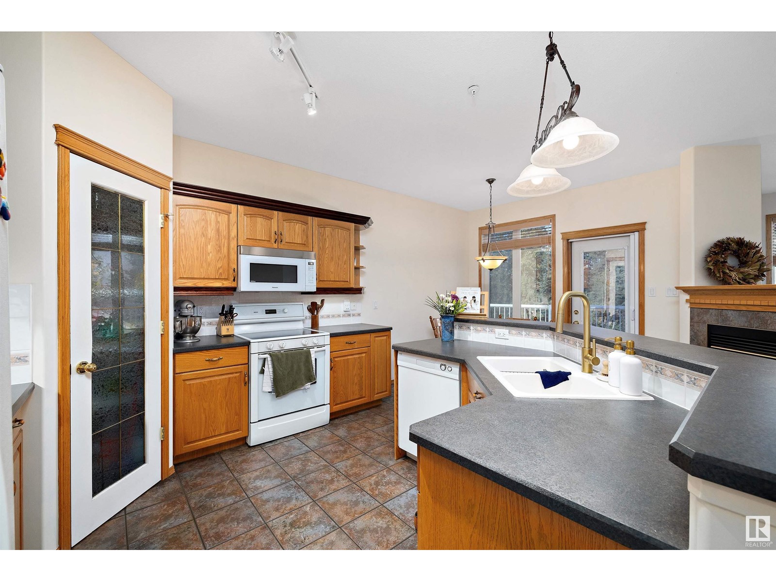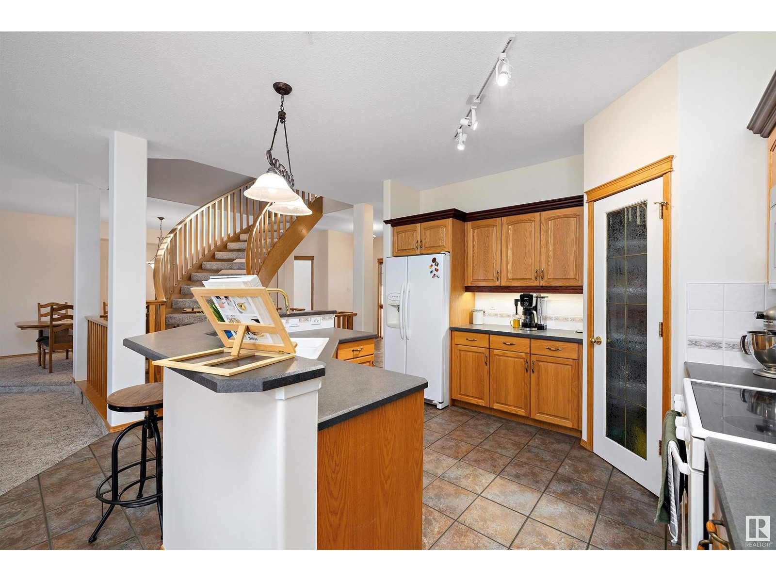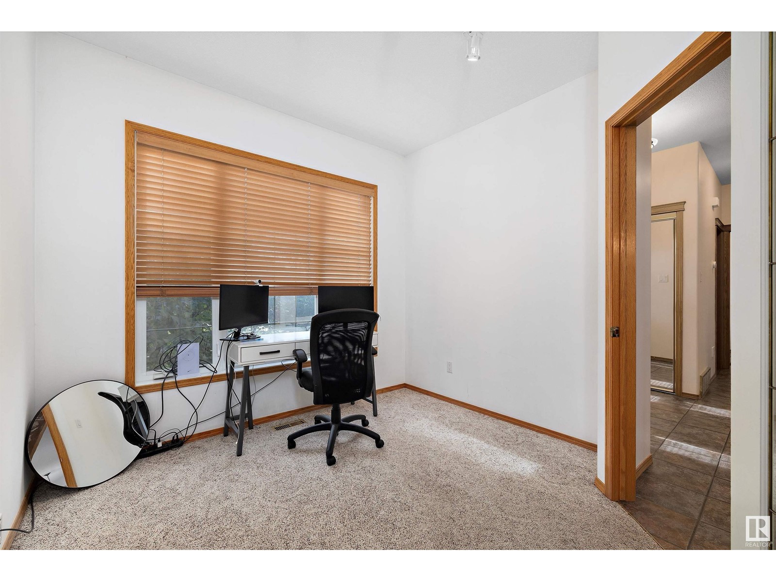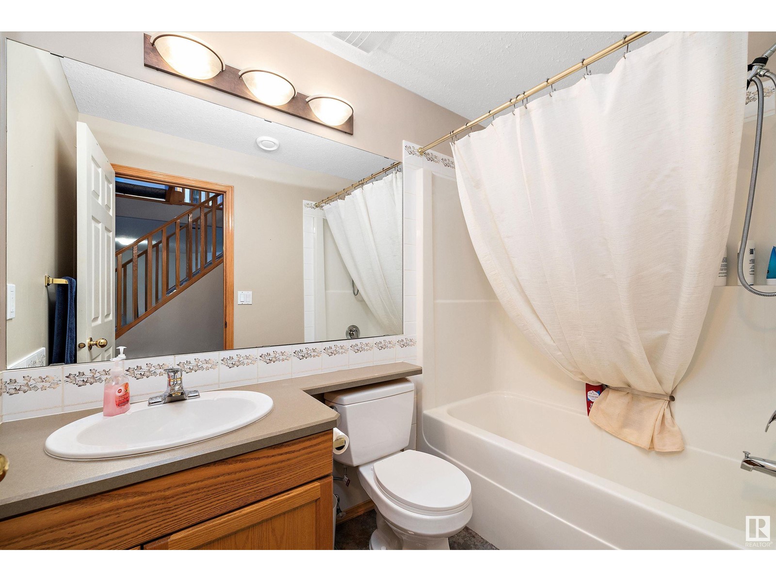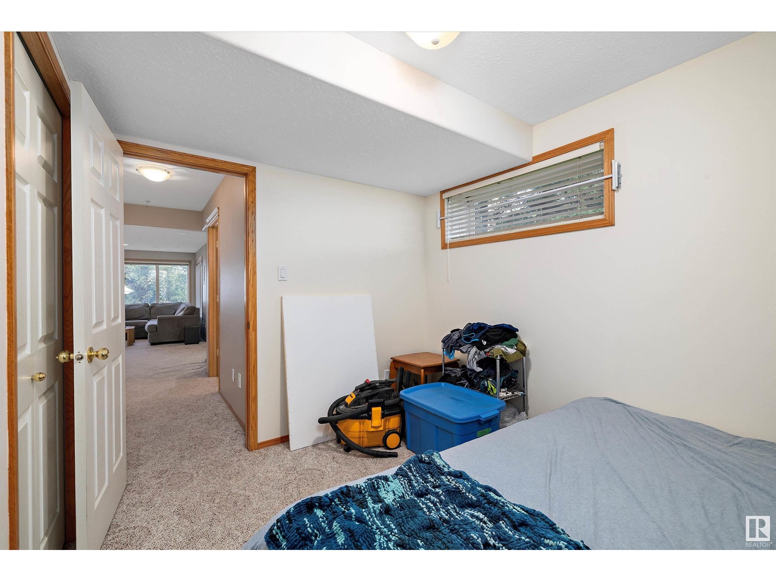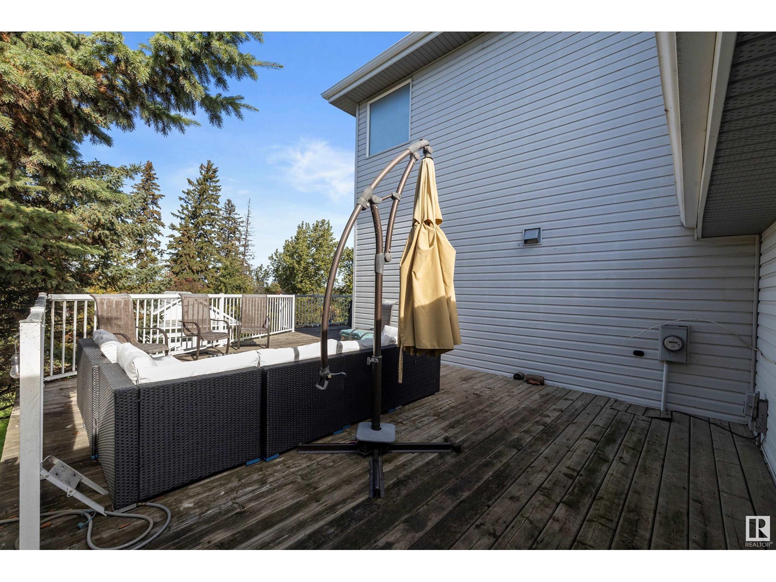LOADING
$846,000
#67 53302 Rge Road 261, Rural Parkland County, Alberta T7Y 1A7 (27482011)
4 Bedroom
4 Bathroom
2061.2888 sqft
Fireplace
Central Air Conditioning
Forced Air
#67 53302 RGE ROAD 261
Rural Parkland County, Alberta T7Y1A7
Exceptional family home just minutes from the city, on 1/2 an acre backing onto Big Lake in Lois Hole Provincial Park! This lovely walkout, two-story home offers over 3,000 sqft of finished living space across three floors, featuring four bedrooms and 3.5 baths. The main floor centers around the grand curved staircase and a back wall of windows to enjoy the view. It includes a large family room with a three-sided fireplace, a dining room, an office/den, a kitchen with a corner pantry, a main floor laundry room, and access to the triple attached garage. Step outside onto the deck or down to the fully fenced yard with an additional workshop. Upstairs, the primary suite features a large walk-in closet and a 5-piece ensuite bath, along with two additional large bedrooms for growing kids. The walkout basement is fully finished with a wet bar, a family room, a fourth bedroom, and a large recreation space. Just minutes from all amenities on fully paved roadways, this home and location can't be beat! (id:50955)
Property Details
| MLS® Number | E4408426 |
| Property Type | Single Family |
| Neigbourhood | Lakeshore Estates |
| AmenitiesNearBy | Park, Golf Course |
| Features | See Remarks, Park/reserve |
| ParkingSpaceTotal | 7 |
| Structure | Deck, Porch |
Building
| BathroomTotal | 4 |
| BedroomsTotal | 4 |
| Appliances | Dishwasher, Dryer, Garage Door Opener Remote(s), Garage Door Opener, Microwave Range Hood Combo, Refrigerator, Stove, Central Vacuum, Washer, Window Coverings |
| BasementDevelopment | Finished |
| BasementType | Full (finished) |
| ConstructedDate | 1999 |
| ConstructionStyleAttachment | Detached |
| CoolingType | Central Air Conditioning |
| FireplaceFuel | Gas |
| FireplacePresent | Yes |
| FireplaceType | Unknown |
| HalfBathTotal | 1 |
| HeatingType | Forced Air |
| StoriesTotal | 2 |
| SizeInterior | 2061.2888 Sqft |
| Type | House |
Parking
| Attached Garage |
Land
| Acreage | No |
| FenceType | Fence |
| LandAmenities | Park, Golf Course |
| SizeIrregular | 0.51 |
| SizeTotal | 0.51 Ac |
| SizeTotalText | 0.51 Ac |
Rooms
| Level | Type | Length | Width | Dimensions |
|---|---|---|---|---|
| Basement | Family Room | 4.99 m | 5.92 m | 4.99 m x 5.92 m |
| Basement | Bedroom 4 | 3.44 m | 3.12 m | 3.44 m x 3.12 m |
| Basement | Recreation Room | 6.52 m | 5.7 m | 6.52 m x 5.7 m |
| Main Level | Living Room | 5.56 m | 5.12 m | 5.56 m x 5.12 m |
| Main Level | Dining Room | 3.47 m | 5.8 m | 3.47 m x 5.8 m |
| Main Level | Kitchen | 3.51 m | 3.47 m | 3.51 m x 3.47 m |
| Main Level | Den | 3.04 m | 3.4 m | 3.04 m x 3.4 m |
| Upper Level | Primary Bedroom | 3.65 m | 4.27 m | 3.65 m x 4.27 m |
| Upper Level | Bedroom 2 | 3.07 m | 3.45 m | 3.07 m x 3.45 m |
| Upper Level | Bedroom 3 | 3.07 m | 3.4 m | 3.07 m x 3.4 m |
Sheena Gamble
Realtor®
- 780-678-1283
- 780-672-7761
- 780-672-7764
- [email protected]
-
Battle River Realty
4802-49 Street
Camrose, AB
T4V 1M9







