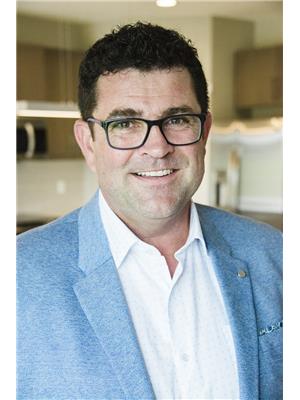Jessica Puddicombe
Owner/Realtor®
- 780-678-9531
- 780-672-7761
- 780-672-7764
- [email protected]
-
Battle River Realty
4802-49 Street
Camrose, AB
T4V 1M9
This beautifully maintained custom built 5 bedroom home offers over 2200 sq ft of living space on a 1.12 Acre lot located on a cul de sac in the desireable Atim Creek Springs neighbourhood! 5 Minutes from Spruce Grove! From the beautiful hardwood and Ceramic floors to the spacious formal living area offering a cozy gas fireplace, the spacious kitchen features gorgeous cabinetry with granite counter tops and Stainless Steel appliances. The large dining area flows into a second living room with soaring 18' ceilings allowing for natural light to flood into the home, the upper level boasts a huge primary bedroom, luxury ensuite and custom WI California Closets. 2 additional bedrooms and the main bath complete the top floor. The Finished basement could be used as an in law suite with a seperate entry. Featuring two bedrooms, a 4 pce bath, family room. Roughed in for infloor heating. TRIPLE HEATED GARAGE, COVERED DECK, AC, TWO SHEDS & GAZEBO! NEWLY DRILLED WELL. GEMSTONE LIGHTING! Comes with the RIDE ON MOWER! (id:50955)
| MLS® Number | E4412756 |
| Property Type | Single Family |
| Neigbourhood | Atim Creek Springs |
| Features | Flat Site, Closet Organizers, No Animal Home, No Smoking Home, Level |
| Structure | Deck |
| BathroomTotal | 4 |
| BedroomsTotal | 5 |
| Amenities | Ceiling - 9ft, Vinyl Windows |
| Appliances | Dishwasher, Dryer, Garage Door Opener Remote(s), Garage Door Opener, Microwave Range Hood Combo, Refrigerator, Storage Shed, Stove, Washer, Water Softener, Window Coverings |
| BasementDevelopment | Finished |
| BasementType | Full (finished) |
| CeilingType | Vaulted |
| ConstructedDate | 2007 |
| ConstructionStyleAttachment | Detached |
| CoolingType | Central Air Conditioning |
| HalfBathTotal | 1 |
| HeatingType | Forced Air, In Floor Heating |
| StoriesTotal | 2 |
| SizeInterior | 2249.6573 Sqft |
| Type | House |
| Heated Garage | |
| Parking Pad | |
| RV | |
| Attached Garage |
| Acreage | Yes |
| SizeIrregular | 1.12 |
| SizeTotal | 1.12 Ac |
| SizeTotalText | 1.12 Ac |
| Level | Type | Length | Width | Dimensions |
|---|---|---|---|---|
| Basement | Bedroom 4 | 3.36 m | 3.69 m | 3.36 m x 3.69 m |
| Basement | Bedroom 5 | 4.05 m | 3.94 m | 4.05 m x 3.94 m |
| Main Level | Living Room | 4.24 m | 5.16 m | 4.24 m x 5.16 m |
| Main Level | Dining Room | 2.92 m | 2.99 m | 2.92 m x 2.99 m |
| Main Level | Kitchen | 3.97 m | 3.99 m | 3.97 m x 3.99 m |
| Main Level | Family Room | 4.05 m | 4.5 m | 4.05 m x 4.5 m |
| Upper Level | Primary Bedroom | 5.5 m | 4.24 m | 5.5 m x 4.24 m |
| Upper Level | Bedroom 2 | 3.75 m | 3.37 m | 3.75 m x 3.37 m |
| Upper Level | Bedroom 3 | 2.92 m | 3.99 m | 2.92 m x 3.99 m |

