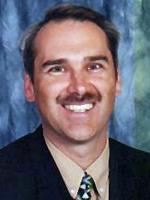Joanie Johnson
Realtor®
- 780-385-1889
- 780-672-7761
- 780-672-7764
- [email protected]
-
Battle River Realty
4802-49 Street
Camrose, AB
T4V 1M9
Prime location, This 1475 sq ft bungalow is backing unto Centennial Park and located on a cul de sac. This mature neighborhood offers beautiful walking trails and is close to schools and the Rec center. This 5 bedroom, 3 bathroom hoe is ideal for a larger family. The kitchen is the heart of the home, newly renovated with 2 tone soft closing cabinets, quarts counter tops, a 3.5x6 foot island and newer stainless appliances. The layout leaves the kitchen open to the dining area. In the large living room there is a wood fireplace and access to the back deck. Laminate flooring though out with no carpet. A convenient large entry off the back door. All bedrooms are a good size and there are 3 bathrooms with a jetted tub in the ensuite. The basement is finished and there is lots of storage in this home. The heated garage is 14x26 and this 9500 sq ft lot is fenced. Lots to see put this beautiful home on your list. (id:50955)
| MLS® Number | A2138423 |
| Property Type | Single Family |
| AmenitiesNearBy | Airport, Golf Course, Playground, Recreation Nearby, Schools, Shopping |
| CommunityFeatures | Golf Course Development, Fishing |
| Features | Cul-de-sac, No Neighbours Behind, No Smoking Home |
| ParkingSpaceTotal | 4 |
| Plan | 7821659 |
| Structure | Deck |
| BathroomTotal | 3 |
| BedroomsAboveGround | 3 |
| BedroomsBelowGround | 2 |
| BedroomsTotal | 5 |
| Appliances | Washer, Refrigerator, Dishwasher, Stove, Dryer |
| ArchitecturalStyle | Bungalow |
| BasementDevelopment | Finished |
| BasementType | Full (finished) |
| ConstructedDate | 1979 |
| ConstructionStyleAttachment | Detached |
| CoolingType | None |
| ExteriorFinish | Brick, Stucco |
| FireplacePresent | Yes |
| FireplaceTotal | 1 |
| FlooringType | Laminate, Linoleum |
| FoundationType | Poured Concrete |
| HeatingFuel | Natural Gas |
| HeatingType | Other, Forced Air |
| StoriesTotal | 1 |
| SizeInterior | 1475 Sqft |
| TotalFinishedArea | 1475 Sqft |
| Type | House |
| Garage | |
| Heated Garage | |
| Detached Garage | 1 |
| Acreage | No |
| FenceType | Fence |
| LandAmenities | Airport, Golf Course, Playground, Recreation Nearby, Schools, Shopping |
| SizeDepth | 38.71 M |
| SizeFrontage | 19.81 M |
| SizeIrregular | 9491.00 |
| SizeTotal | 9491 Sqft|7,251 - 10,889 Sqft |
| SizeTotalText | 9491 Sqft|7,251 - 10,889 Sqft |
| ZoningDescription | R1 |
| Level | Type | Length | Width | Dimensions |
|---|---|---|---|---|
| Basement | 3pc Bathroom | .00 Ft x .00 Ft | ||
| Basement | Bedroom | 15.33 Ft x 12.42 Ft | ||
| Basement | Bedroom | 10.50 Ft x 11.50 Ft | ||
| Basement | Recreational, Games Room | 16.00 Ft x 30.00 Ft | ||
| Basement | Storage | 10.17 Ft x 12.00 Ft | ||
| Main Level | Kitchen | 10.67 Ft x 12.75 Ft | ||
| Main Level | Dining Room | 8.67 Ft x 10.83 Ft | ||
| Main Level | Living Room | 15.17 Ft x 16.33 Ft | ||
| Main Level | 4pc Bathroom | .00 Ft x .00 Ft | ||
| Main Level | Primary Bedroom | 12.17 Ft x 14.00 Ft | ||
| Main Level | 4pc Bathroom | .00 Ft x .00 Ft | ||
| Main Level | Bedroom | 10.08 Ft x 12.83 Ft | ||
| Main Level | Bedroom | 9.00 Ft x 13.17 Ft |
