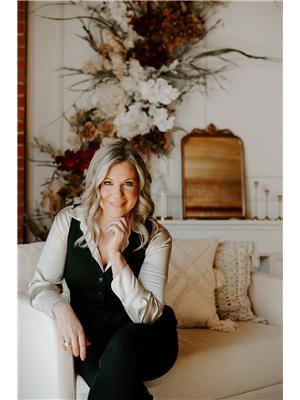Sheena Gamble
Realtor®
- 780-678-1283
- 780-672-7761
- 780-672-7764
- [email protected]
-
Battle River Realty
4802-49 Street
Camrose, AB
T4V 1M9
Welcome home to this functional 2-storey, perfectly tailored for family living and nestled in a quiet cul-de-sac backing onto a scenic walking trail and green space. The upper level features 4 spacious bedrooms plus a versatile bonus room, with the primary suite offering a relaxing 5-piece ensuite. The main floor invites you in with its open-concept great room, a flex space ideal for a home office or play area, and durable hardwood floors. Enjoy low-maintenance living with artificial turf landscaping and the comfort of central A/C. The double oversized garage is insulated with the added benefit of hot/cold taps. Newr HWT, refrigerator, dishwasher & garage door opener. Located on a quiet low traffic street, close to parks, schools, playgrounds and amenities. This is a warm and inviting sanctuary where your family can truly thrive! (id:50955)
| MLS® Number | E4413398 |
| Property Type | Single Family |
| Neigbourhood | Erin Ridge |
| AmenitiesNearBy | Park, Playground, Public Transit, Schools, Shopping |
| Features | Closet Organizers |
| ParkingSpaceTotal | 4 |
| Structure | Deck |
| BathroomTotal | 3 |
| BedroomsTotal | 4 |
| Appliances | Dishwasher, Dryer, Garage Door Opener, Microwave Range Hood Combo, Refrigerator, Gas Stove(s), Washer, Window Coverings |
| BasementDevelopment | Unfinished |
| BasementType | Full (unfinished) |
| ConstructedDate | 2010 |
| ConstructionStyleAttachment | Detached |
| CoolingType | Central Air Conditioning |
| FireProtection | Smoke Detectors |
| FireplaceFuel | Gas |
| FireplacePresent | Yes |
| FireplaceType | Unknown |
| HalfBathTotal | 1 |
| HeatingType | Forced Air |
| StoriesTotal | 2 |
| SizeInterior | 2196.053 Sqft |
| Type | House |
| Attached Garage | |
| Oversize |
| Acreage | No |
| FenceType | Fence |
| LandAmenities | Park, Playground, Public Transit, Schools, Shopping |
| Level | Type | Length | Width | Dimensions |
|---|---|---|---|---|
| Main Level | Living Room | 2.23 m | 2.23 m x Measurements not available | |
| Main Level | Dining Room | 2.79 m | 2.79 m x Measurements not available | |
| Main Level | Kitchen | 3.69 m | 3.69 m x Measurements not available | |
| Main Level | Den | 3.26 m | 3.26 m x Measurements not available | |
| Upper Level | Primary Bedroom | 4.03 m | 4.03 m x Measurements not available | |
| Upper Level | Bedroom 2 | 3.38 m | 3.38 m x Measurements not available | |
| Upper Level | Bedroom 3 | 3.43 m | 3.43 m x Measurements not available | |
| Upper Level | Bedroom 4 | 3.01 m | 3.01 m x Measurements not available | |
| Upper Level | Bonus Room | 5.17 m | 5.17 m x Measurements not available |

