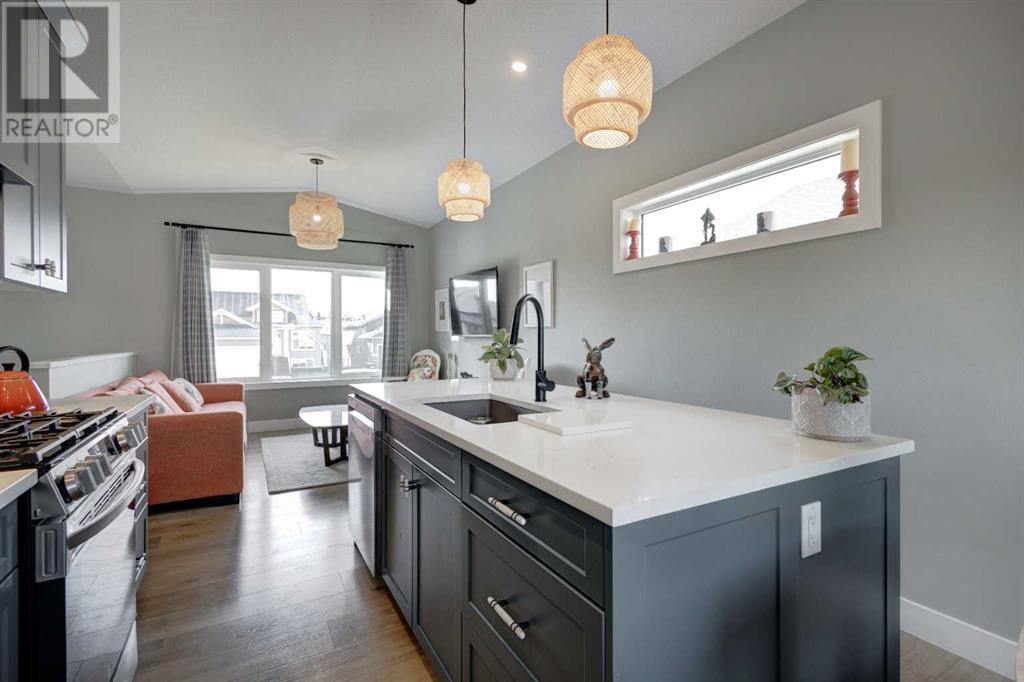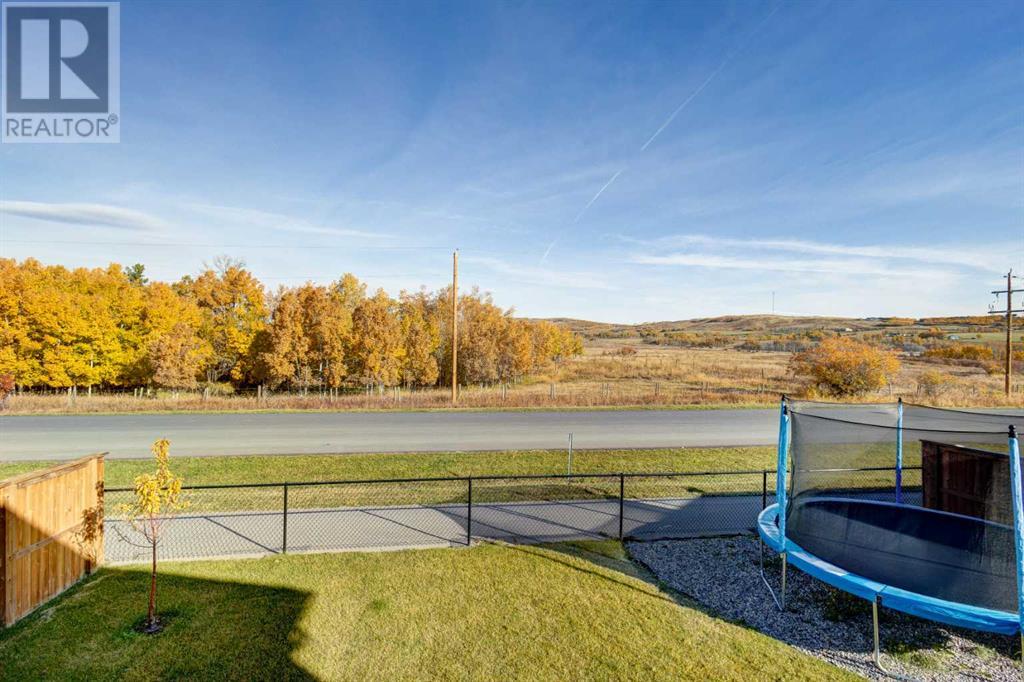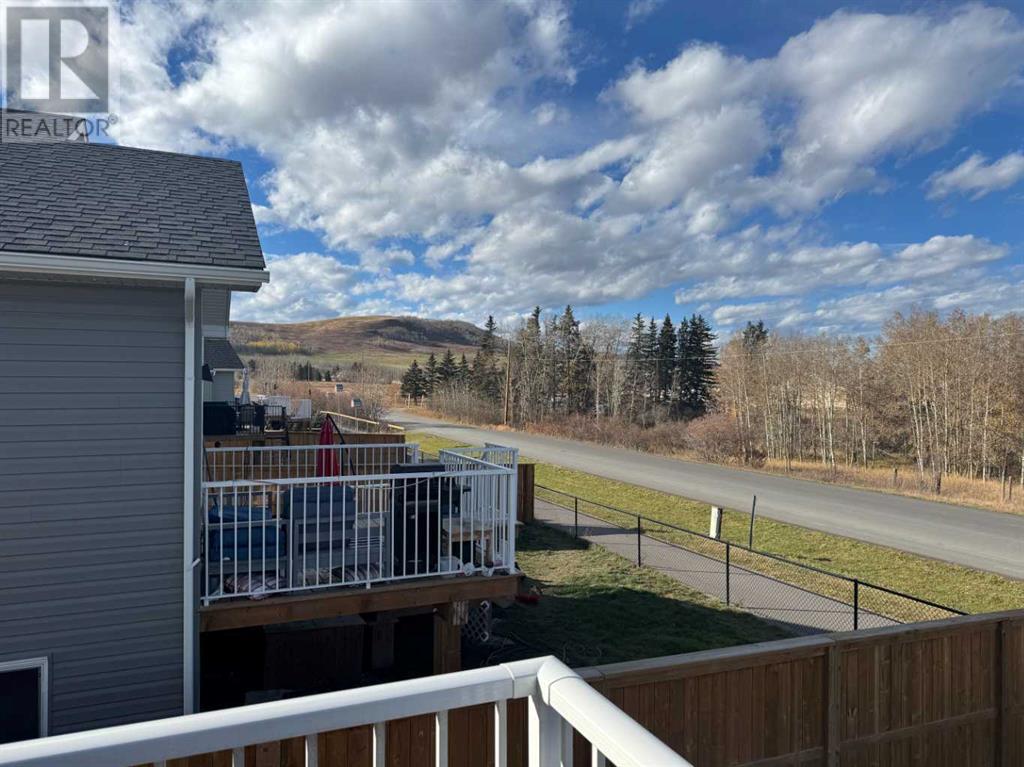LOADING
$550,000
670 Anderson Close Nw, Diamond Valley, Alberta T0L 2A0 (27545795)
4 Bedroom
3 Bathroom
892.35 sqft
Bi-Level
None
Forced Air
Landscaped
670 Anderson Close NW
Diamond Valley, Alberta T0L2A0
This STUNNING CUSTOM BUILD home by Ryan Brother’s features over 1700SF of developed LIVING space offering 4 BEDROOMs (or 3 BEDROOMs plus DEN), UPGRADED Quartz Counter Tops and ACCESSORIES throughout, FULLY FINISHED GARAGE with 10 foot Ceilings, NO BACK NEIGHBOURs, INCREDIBLE VIEWs all nestled next to PARKs and PLAYGROUNDs in the charming community of Diamond Valley. Lavish in the abundance of NATURAL LIGHT throughout the MAIN LEVEL flowing into the KITCHEN, DINING and LIVING ROOM area. Complimenting the MAIN LEVEL is your 2PC Bath, BEDROOM/ DEN and Spacious PRIMARY BEDROOM with 3PC ENSUITE and WALK IN CLOSET. The FULLY FINISHED lower level offers 2 BEDROOMs, 4PC Bath and spacious FAMILY ROOM for FAMILY NIGHT. Need more, the FULLY FINISHED GARAGE is all backing onto GREEN-SPACE on an oversized lot with unlimited privacy for your FAMILY. UPGRADEs are endless so reach out today for more INFORMATION and BOOK your Private Showing Today!!! (id:50955)
Property Details
| MLS® Number | A2173228 |
| Property Type | Single Family |
| AmenitiesNearBy | Park, Playground, Schools, Shopping |
| Features | Pvc Window, No Smoking Home, Gas Bbq Hookup |
| ParkingSpaceTotal | 3 |
| Plan | 2010541 |
| Structure | Deck |
Building
| BathroomTotal | 3 |
| BedroomsAboveGround | 2 |
| BedroomsBelowGround | 2 |
| BedroomsTotal | 4 |
| Appliances | Refrigerator, Gas Stove(s), Dishwasher, Hood Fan, Window Coverings, Garage Door Opener, Washer & Dryer |
| ArchitecturalStyle | Bi-level |
| BasementDevelopment | Finished |
| BasementType | Full (finished) |
| ConstructedDate | 2023 |
| ConstructionMaterial | Wood Frame |
| ConstructionStyleAttachment | Detached |
| CoolingType | None |
| ExteriorFinish | Vinyl Siding |
| FlooringType | Carpeted, Ceramic Tile, Vinyl |
| FoundationType | Poured Concrete |
| HalfBathTotal | 1 |
| HeatingFuel | Natural Gas |
| HeatingType | Forced Air |
| StoriesTotal | 1 |
| SizeInterior | 892.35 Sqft |
| TotalFinishedArea | 892.35 Sqft |
| Type | House |
Parking
| Attached Garage | 1 |
Land
| Acreage | No |
| FenceType | Fence |
| LandAmenities | Park, Playground, Schools, Shopping |
| LandscapeFeatures | Landscaped |
| SizeDepth | 10 M |
| SizeFrontage | 10 M |
| SizeIrregular | 5495.00 |
| SizeTotal | 5495 Sqft|4,051 - 7,250 Sqft |
| SizeTotalText | 5495 Sqft|4,051 - 7,250 Sqft |
| ZoningDescription | R-1 |
Rooms
| Level | Type | Length | Width | Dimensions |
|---|---|---|---|---|
| Lower Level | 4pc Bathroom | 8.00 Ft x 4.83 Ft | ||
| Lower Level | Bedroom | 10.33 Ft x 12.00 Ft | ||
| Lower Level | Bedroom | 12.75 Ft x 10.17 Ft | ||
| Lower Level | Recreational, Games Room | 18.33 Ft x 19.50 Ft | ||
| Lower Level | Furnace | 9.00 Ft x 10.75 Ft | ||
| Main Level | 2pc Bathroom | 5.08 Ft x 5.42 Ft | ||
| Main Level | 3pc Bathroom | 4.92 Ft x 10.50 Ft | ||
| Main Level | Bedroom | 7.25 Ft x 7.08 Ft | ||
| Main Level | Dining Room | 8.58 Ft x 6.58 Ft | ||
| Main Level | Kitchen | 10.83 Ft x 9.92 Ft | ||
| Main Level | Living Room | 11.00 Ft x 12.42 Ft | ||
| Main Level | Primary Bedroom | 11.08 Ft x 12.17 Ft | ||
| Main Level | Laundry Room | 10.00 Ft x 5.67 Ft |
Amy Ripley
Realtor®
- 780-881-7282
- 780-672-7761
- 780-672-7764
- [email protected]
-
Battle River Realty
4802-49 Street
Camrose, AB
T4V 1M9
Listing Courtesy of:


RE/MAX West Real Estate
110 - 2 Ave W. P.o. Box 756
Cochrane, Alberta T4C 1B8
110 - 2 Ave W. P.o. Box 756
Cochrane, Alberta T4C 1B8







































