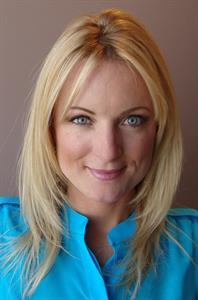Jessica Puddicombe
Owner/Realtor®
- 780-678-9531
- 780-672-7761
- 780-672-7764
- [email protected]
-
Battle River Realty
4802-49 Street
Camrose, AB
T4V 1M9
Private and Peaceful acreage in Edson with a Magnificent Mountain View! You'll enjoy all of the comfort and convenience of living in town with the added enjoyment of having your own garden, greenhouse, chicken coop on this nicely landscaped 7.26 acres in Edson! This amazing acreage features a well built bungalow on full basement with attached heated garage, plus a large detached heated 36 x 28 shop with 2 overhead doors, hoist, 30 amp RV plug at back. This home is perfect for entertaining featuring a beautiful kitchen with granite countertops, stainless steel appliances, doors leading to the fire pit, plus a huge great room with vaulted ceilings with a door to the back deck and hot tub! The primary bedroom also boasts vaulted ceiling plus 4 piece ensuite and spacious walk in closet and the same great view with no visible neighbors. Home has never had water issues, and there is in-floor heat to the basement and R/I primary en-suite with separate thermostat for the garage and shop. There is approximately $700.00 per year in lease income, and 2 of the sea-cans are negotiable. Perimeter fenced with Paige Wire. This gorgeous acreage comes complete with riding lawn mower, large storage shed, water storage tank with underground lines to garden and greenhouse, skating rink, bike track, plus an enormous parking area that is an excellent location for a new massive shop! Great neighbors and an amazing location! (id:50955)
| MLS® Number | A2129108 |
| Property Type | Single Family |
| Community Name | Edson |
| AmenitiesNearBy | Airport, Golf Course, Park, Playground, Recreation Nearby, Schools, Shopping |
| CommunityFeatures | Golf Course Development |
| Features | Closet Organizers |
| Plan | 8721646 |
| Structure | Greenhouse, Shed, Deck |
| BathroomTotal | 3 |
| BedroomsAboveGround | 2 |
| BedroomsBelowGround | 1 |
| BedroomsTotal | 3 |
| Appliances | Refrigerator, Cooktop - Electric, Dishwasher, Microwave, Microwave Range Hood Combo, Oven - Built-in, Window Coverings, Garage Door Opener, Washer & Dryer |
| ArchitecturalStyle | Bungalow |
| BasementDevelopment | Finished |
| BasementType | Full (finished) |
| ConstructedDate | 1995 |
| ConstructionMaterial | Wood Frame |
| ConstructionStyleAttachment | Detached |
| CoolingType | None |
| ExteriorFinish | Stucco |
| FireplacePresent | Yes |
| FireplaceTotal | 1 |
| FlooringType | Carpeted, Ceramic Tile, Hardwood |
| FoundationType | Poured Concrete |
| HeatingType | Forced Air |
| StoriesTotal | 1 |
| SizeInterior | 1468 Sqft |
| TotalFinishedArea | 1468 Sqft |
| Type | House |
| Attached Garage | 2 |
| RV | |
| Detached Garage | 3 |
| Acreage | Yes |
| FenceType | Fence |
| LandAmenities | Airport, Golf Course, Park, Playground, Recreation Nearby, Schools, Shopping |
| LandscapeFeatures | Garden Area, Lawn |
| SizeIrregular | 7.26 |
| SizeTotal | 7.26 Ac|5 - 9.99 Acres |
| SizeTotalText | 7.26 Ac|5 - 9.99 Acres |
| ZoningDescription | Dc |
| Level | Type | Length | Width | Dimensions |
|---|---|---|---|---|
| Basement | Other | 9.00 Ft x 9.00 Ft | ||
| Basement | Bedroom | 13.50 Ft x 13.50 Ft | ||
| Basement | Family Room | 28.00 Ft x 13.00 Ft | ||
| Basement | Recreational, Games Room | 23.75 Ft x 13.00 Ft | ||
| Basement | 3pc Bathroom | 10.00 Ft x 7.00 Ft | ||
| Basement | Furnace | 13.50 Ft x 10.00 Ft | ||
| Main Level | Great Room | 25.02 Ft x 15.00 Ft | ||
| Main Level | Kitchen | 14.50 Ft x 11.00 Ft | ||
| Main Level | Dining Room | 14.50 Ft x 8.50 Ft | ||
| Main Level | Primary Bedroom | 15.50 Ft x 13.50 Ft | ||
| Main Level | Other | 7.00 Ft x 6.00 Ft | ||
| Main Level | 4pc Bathroom | .00 Ft x .00 Ft | ||
| Main Level | Bedroom | 12.00 Ft x 10.00 Ft | ||
| Main Level | Laundry Room | 5.00 Ft x 5.00 Ft | ||
| Main Level | Other | 6.00 Ft x 5.75 Ft | ||
| Main Level | 4pc Bathroom | .00 Ft x .00 Ft |

