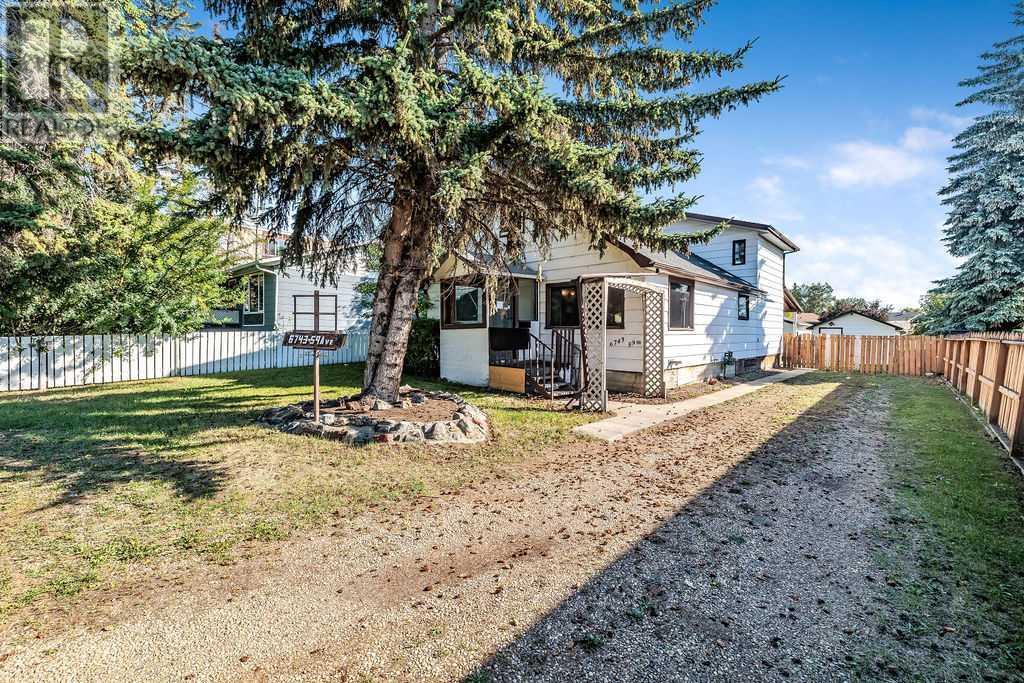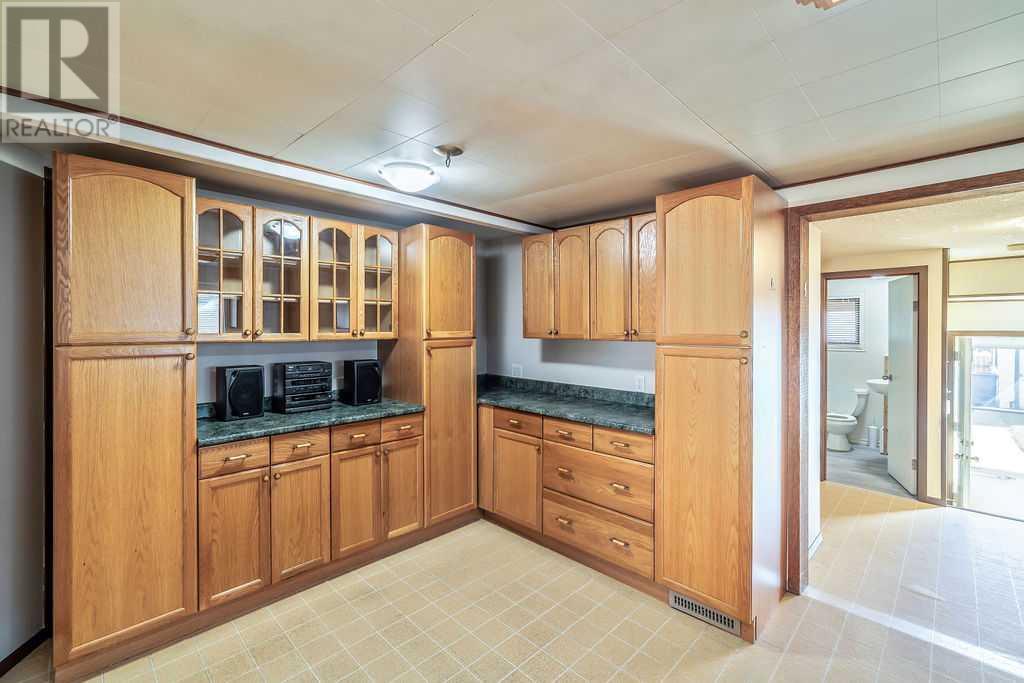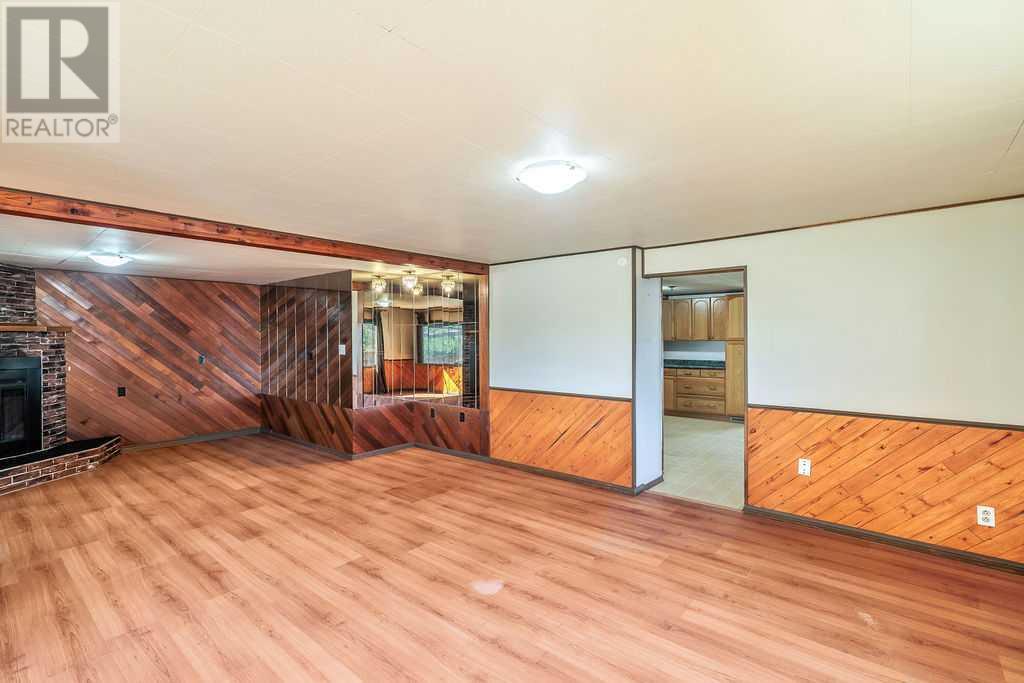LOADING
$282,500
6743 59 Avenue, Red Deer, Alberta T4P 1B1 (27366757)
3 Bedroom
2 Bathroom
1740 sqft
Fireplace
None
Forced Air
6743 59 Avenue
Red deer, Alberta T4P1B1
First time homebuyers will appreciate how much this property has to offer. A large primary bedroom on the main floor has shared access to a 3 piece bathroom. The kitchen is expansive with more than enough cupboards, storage, and counterspace for all your needs. Adjacent to the kitchen is an exceptionally large living area/ family room with enough room for couches and a dedicated dining area if desired. Upstairs you will find a traditional bedroom as well a longer bedroom area that can be separated into two for more privacy, depending on your needs. And of course, this huge lot boasts two detached garages (24x30 and 14x20) with plenty of room left over to enjoy the fenced back yard. There is also an large covered deck measuring 10x16 to accommodate all your family backyard needs! (id:50955)
Property Details
| MLS® Number | A2161881 |
| Property Type | Single Family |
| Community Name | Normandeau |
| AmenitiesNearBy | Schools, Shopping |
| Features | See Remarks, Back Lane |
| ParkingSpaceTotal | 6 |
| Plan | 4142tr |
| Structure | Deck |
Building
| BathroomTotal | 2 |
| BedroomsAboveGround | 3 |
| BedroomsTotal | 3 |
| Appliances | Refrigerator, Dishwasher, Stove, Washer & Dryer |
| BasementDevelopment | Partially Finished |
| BasementType | Partial (partially Finished) |
| ConstructedDate | 1962 |
| ConstructionMaterial | Wood Frame |
| ConstructionStyleAttachment | Detached |
| CoolingType | None |
| FireplacePresent | Yes |
| FireplaceTotal | 1 |
| FlooringType | Carpeted, Linoleum |
| FoundationType | Poured Concrete, Wood |
| HeatingType | Forced Air |
| StoriesTotal | 1 |
| SizeInterior | 1740 Sqft |
| TotalFinishedArea | 1740 Sqft |
| Type | House |
Parking
| Detached Garage | 2 |
| Other | |
| Parking Pad | |
| Detached Garage | 1 |
Land
| Acreage | No |
| FenceType | Fence |
| LandAmenities | Schools, Shopping |
| SizeDepth | 54.86 M |
| SizeFrontage | 15.24 M |
| SizeIrregular | 9000.00 |
| SizeTotal | 9000 Sqft|7,251 - 10,889 Sqft |
| SizeTotalText | 9000 Sqft|7,251 - 10,889 Sqft |
| ZoningDescription | R1a |
Rooms
| Level | Type | Length | Width | Dimensions |
|---|---|---|---|---|
| Main Level | Primary Bedroom | 12.00 Ft x 13.00 Ft | ||
| Main Level | 4pc Bathroom | 6.00 Ft x 7.33 Ft | ||
| Main Level | 3pc Bathroom | 6.25 Ft x 5.92 Ft | ||
| Upper Level | Bedroom | 8.00 Ft x 29.00 Ft | ||
| Upper Level | Bedroom | 9.67 Ft x 13.00 Ft |
Angeline Rolf
Real Estate Associate
- 780-678-6252
- 780-672-7761
- 780-672-7764
- [email protected]
-
Battle River Realty
4802-49 Street
Camrose, AB
T4V 1M9
Listing Courtesy of:


RE/MAX real estate central alberta
4440 - 49 Avenue
Red Deer, Alberta T4N 3W6
4440 - 49 Avenue
Red Deer, Alberta T4N 3W6





















