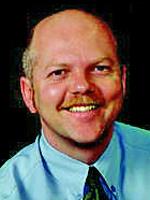Joanie Johnson
Realtor®
- 780-385-1889
- 780-672-7761
- 780-672-7764
- [email protected]
-
Battle River Realty
4802-49 Street
Camrose, AB
T4V 1M9
"NEWER DUPLEX AND DOUBLE GARAGE !!!- GREAT PRICE!!" This 2007 built duplex offers a double attached garage, landscaped lot and comes with all appliances. Ready for immediate possession, this affordable home offers main floor laundry, large kitchen which is open to the large dining area and living room, and a nice back deck to relax on. The master bedroom has his and hers closets and a full 4- piece bathroom. There are 2 more roomy bedrooms and another full 4-piece bathroom to complete the upstairs. Each upstairs bathroom has built-in shelving which is very convenient. This 3 bedroom/3 bathroom home also has a full undeveloped basement roughed in for in-floor heat. There is a large front entranceway with access to the double attached garage. Located downtown within walking distance to all amenities. The lot is large and landscaped and is 125' deep. Built by Garrett Builders with a great asking price!!!! (id:50955)
| MLS® Number | A2169168 |
| Property Type | Single Family |
| AmenitiesNearBy | Airport, Golf Course, Park, Playground, Recreation Nearby, Schools, Shopping, Water Nearby |
| CommunityFeatures | Golf Course Development, Lake Privileges, Fishing |
| Features | Pvc Window |
| ParkingSpaceTotal | 4 |
| Plan | 0726980 |
| Structure | Deck |
| BathroomTotal | 3 |
| BedroomsAboveGround | 3 |
| BedroomsTotal | 3 |
| Appliances | Washer, Refrigerator, Dishwasher, Stove, Dryer |
| BasementDevelopment | Unfinished |
| BasementType | Full (unfinished) |
| ConstructedDate | 2007 |
| ConstructionStyleAttachment | Semi-detached |
| CoolingType | None |
| ExteriorFinish | Vinyl Siding |
| FlooringType | Carpeted, Laminate, Linoleum |
| FoundationType | Poured Concrete |
| HalfBathTotal | 1 |
| HeatingFuel | Natural Gas |
| HeatingType | Forced Air |
| StoriesTotal | 2 |
| SizeInterior | 1352 Sqft |
| TotalFinishedArea | 1352 Sqft |
| Type | Duplex |
| Concrete | |
| Attached Garage | 2 |
| Acreage | No |
| FenceType | Partially Fenced |
| LandAmenities | Airport, Golf Course, Park, Playground, Recreation Nearby, Schools, Shopping, Water Nearby |
| LandscapeFeatures | Landscaped |
| SizeDepth | 38.1 M |
| SizeFrontage | 8.53 M |
| SizeIrregular | 5438.00 |
| SizeTotal | 5438 Sqft|4,051 - 7,250 Sqft |
| SizeTotalText | 5438 Sqft|4,051 - 7,250 Sqft |
| ZoningDescription | R-2 |
| Level | Type | Length | Width | Dimensions |
|---|---|---|---|---|
| Second Level | Primary Bedroom | 12.92 Ft x 12.25 Ft | ||
| Second Level | 4pc Bathroom | .00 Ft x .00 Ft | ||
| Second Level | Bedroom | 11.50 Ft x 9.17 Ft | ||
| Second Level | Bedroom | 10.83 Ft x 9.00 Ft | ||
| Second Level | 4pc Bathroom | .00 Ft x .00 Ft | ||
| Main Level | Other | 9.50 Ft x 5.67 Ft | ||
| Main Level | Living Room | 13.50 Ft x 12.25 Ft | ||
| Main Level | Kitchen | 10.00 Ft x 9.42 Ft | ||
| Main Level | Dining Room | 10.50 Ft x 10.00 Ft | ||
| Main Level | 2pc Bathroom | 6.25 Ft x 5.00 Ft | ||
| Main Level | Laundry Room | 6.42 Ft x 5.00 Ft |
