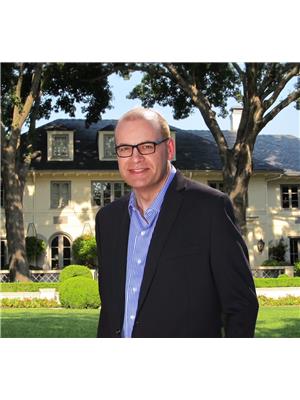Joanie Johnson
Real Estate Associate
- 780-385-1889
- 780-672-7761
- 780-672-7764
- [email protected]
-
Battle River Realty
4802-49 Street
Camrose, AB
T4V 1M9
This home is conveniently located right behind the Tri-City Mall area in a family friendly neighborhood with schools, playgrounds & shopping close by. The home has a modern kitchen with stainless steel appliances & bright white cabinetry, quartz countertops, & soft-close drawers. The back yard is totally fenced with a 6' privacy fence & a decent sized back deck for BBQing with friends & family. There is a 1/2 bath on the main level just off the entry way to both the front door & the garage. The garage is 18'x24' & features an epoxy seal to make clean up a breeze. The second level in the home has 3 bedrooms with a large 8'x8'6 bathroom, a computer area, & a massive 16'x14' master bedroom with a 7'x7' walk-in closet & a large 11'x5' master ensuite. Laundry is on this level too so you don't have to carry clothes from the basement to the upstairs bedrooms. There is a 4th guest bedroom downstairs. Both hot water tank & furnace are high efficiency. (id:50955)
| MLS® Number | E4389979 |
| Property Type | Single Family |
| Neigbourhood | Tri City Estates |
| AmenitiesNearBy | Playground, Public Transit, Schools, Shopping |
| Features | Flat Site, Closet Organizers, No Animal Home, No Smoking Home, Level |
| Structure | Deck |
| BathroomTotal | 3 |
| BedroomsTotal | 4 |
| Amenities | Vinyl Windows |
| Appliances | Dishwasher, Microwave, Refrigerator, Stove |
| BasementDevelopment | Partially Finished |
| BasementType | Full (partially Finished) |
| ConstructedDate | 2022 |
| ConstructionStyleAttachment | Detached |
| CoolingType | Central Air Conditioning |
| FireProtection | Smoke Detectors |
| HalfBathTotal | 1 |
| HeatingType | Forced Air |
| StoriesTotal | 2 |
| SizeInterior | 1680.0311 Sqft |
| Type | House |
| Heated Garage | |
| Parking Pad |
| Acreage | No |
| FenceType | Fence |
| LandAmenities | Playground, Public Transit, Schools, Shopping |
| SizeIrregular | 334 |
| SizeTotal | 334 M2 |
| SizeTotalText | 334 M2 |
| Level | Type | Length | Width | Dimensions |
|---|---|---|---|---|
| Basement | Bedroom 4 | 14' x 8'6" | ||
| Main Level | Living Room | 10' x 17' | ||
| Main Level | Dining Room | 12' x 11' | ||
| Main Level | Kitchen | 13' x 11' | ||
| Main Level | Mud Room | 4' x 7' | ||
| Upper Level | Primary Bedroom | 16'6" x 14'6" | ||
| Upper Level | Bedroom 2 | 11'6" x 8'6" | ||
| Upper Level | Bedroom 3 | 11' x 8'4" | ||
| Upper Level | Computer Room | 6' x 9' | ||
| Upper Level | Laundry Room | 5'6" x 3' |


(780) 661-7653
(780) 661-2098
https://www.coldlake.realestate/