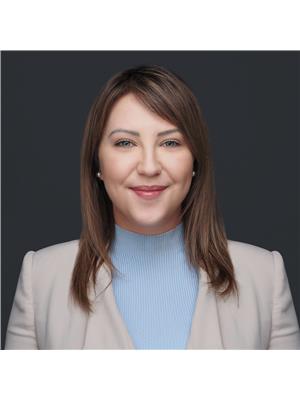Amy Ripley
Realtor®
- 780-881-7282
- 780-672-7761
- 780-672-7764
- [email protected]
-
Battle River Realty
4802-49 Street
Camrose, AB
T4V 1M9
Beautiful bungalow for sale in Rosedale with a double detached garage. This home also recently underwent several improvements! Such as new bathroom, new quartz counters in the kitchen, new faucet & sink. New light fixtures, brand new carpet, new trim & baseboards, fresh paint, and a new 5pc. Bathroom on the main floor. The main floor features beautiful spacious living room with hardwood flooring that carries into the kitchen. Kitchen has white cabinets with crown molding to the ceiling. New quartz countertops complete with a full tile backsplash. There's also a dining area with garden doors that leads out to the deck, yard & garage! On the main floor you'll also find the 5pc. bathroom with double sinks and custom tiled shower, and 3 bedrooms. The basement is finished with a separate entrance, family room, 3pc. Bathroom, bedroom and plenty of storage space. Immediate possession available. Close to several amenities such as restaurants, schools, golf course, specialty shops & more! Truly an incredible home with a convenient location. (id:50955)
11:00 am
Ends at:1:00 pm
| MLS® Number | A2169871 |
| Property Type | Single Family |
| Community Name | Rosedale Estates |
| AmenitiesNearBy | Park, Playground, Schools, Shopping |
| Features | Back Lane |
| ParkingSpaceTotal | 2 |
| Plan | 8121608 |
| Structure | Deck |
| BathroomTotal | 2 |
| BedroomsAboveGround | 3 |
| BedroomsBelowGround | 1 |
| BedroomsTotal | 4 |
| Appliances | See Remarks |
| ArchitecturalStyle | Bungalow |
| BasementDevelopment | Finished |
| BasementFeatures | Separate Entrance |
| BasementType | Full (finished) |
| ConstructedDate | 1989 |
| ConstructionMaterial | Wood Frame |
| ConstructionStyleAttachment | Detached |
| CoolingType | None |
| ExteriorFinish | Vinyl Siding |
| FlooringType | Carpeted, Hardwood, Laminate |
| FoundationType | Poured Concrete |
| HeatingFuel | Natural Gas |
| HeatingType | Forced Air |
| StoriesTotal | 1 |
| SizeInterior | 993 Sqft |
| TotalFinishedArea | 993 Sqft |
| Type | House |
| Detached Garage | 2 |
| RV |
| Acreage | No |
| FenceType | Fence |
| LandAmenities | Park, Playground, Schools, Shopping |
| LandscapeFeatures | Landscaped |
| SizeDepth | 35.57 M |
| SizeFrontage | 15.55 M |
| SizeIrregular | 5413.00 |
| SizeTotal | 5413 Sqft|4,051 - 7,250 Sqft |
| SizeTotalText | 5413 Sqft|4,051 - 7,250 Sqft |
| ZoningDescription | R1 |
| Level | Type | Length | Width | Dimensions |
|---|---|---|---|---|
| Basement | Recreational, Games Room | 17.25 Ft x 14.25 Ft | ||
| Basement | Bedroom | 9.42 Ft x 9.25 Ft | ||
| Basement | Storage | 10.58 Ft x 5.92 Ft | ||
| Basement | Storage | 16.33 Ft x 10.92 Ft | ||
| Basement | 3pc Bathroom | 9.25 Ft x 6.83 Ft | ||
| Basement | Laundry Room | 17.08 Ft x 12.92 Ft | ||
| Main Level | Living Room | 15.92 Ft x 15.50 Ft | ||
| Main Level | Kitchen | 9.75 Ft x 9.75 Ft | ||
| Main Level | Dining Room | 8.50 Ft x 7.58 Ft | ||
| Main Level | Primary Bedroom | 11.83 Ft x 11.50 Ft | ||
| Main Level | Bedroom | 9.92 Ft x 7.58 Ft | ||
| Main Level | Bedroom | 9.92 Ft x 8.50 Ft | ||
| Main Level | 5pc Bathroom | 11.42 Ft x 4.92 Ft |

