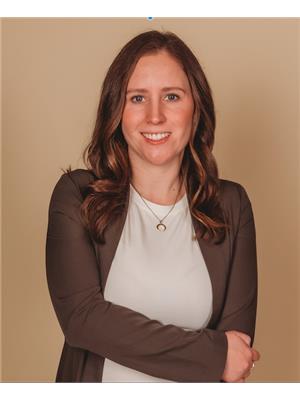Dennis Johnson
Associate Broker/Realtor®
- 780-679-7911
- 780-672-7761
- 780-672-7764
- [email protected]
-
Battle River Realty
4802-49 Street
Camrose, AB
T4V 1M9
This unique 4-bed, 3-bath home blends modern elegance with rustic charm and sits on 157.49 picturesque acres, perfect for your farming dreams. The 3 bedrooms upstairs boast high ceilings and plenty of space, and the jacuzzi tub in the main bathroom allows for relaxation after a long day. Take in the breathtaking views from the dining and kitchen areas, or sip your morning coffee on the covered deck off the primary suite. The partially finished basement expands on the living space with a full recreation room, extra bedroom and bathroom. Enjoy fenced pastureland, a lush orchard, and a swim-ready pond. Relax in the gazebo with a hot tub or unwind in the cozy 3-season sunroom. The property boasts a 42x32 ft detached shop and a 36x36 ft barn with 4 individual stalls and lots of storage space, ready for livestock or hobbies. Enjoy breathtaking views from the dining and kitchen areas, or relax on the covered deck off the primary suite. Move-in ready and full of potential, this homestead combines charm and functionality for the ultimate countryside lifestyle. (id:50955)
| MLS® Number | A2179689 |
| Property Type | Single Family |
| AmenitiesNearBy | Water Nearby |
| CommunityFeatures | Lake Privileges, Fishing |
| Features | Treed, No Neighbours Behind |
| Structure | Deck, Dog Run - Fenced In |
| BathroomTotal | 3 |
| BedroomsAboveGround | 3 |
| BedroomsBelowGround | 1 |
| BedroomsTotal | 4 |
| Appliances | Washer, Refrigerator, Dishwasher, Stove, Dryer |
| BasementDevelopment | Partially Finished |
| BasementType | Full (partially Finished) |
| ConstructedDate | 1980 |
| ConstructionMaterial | Wood Frame |
| ConstructionStyleAttachment | Detached |
| CoolingType | None |
| FireplacePresent | Yes |
| FireplaceTotal | 2 |
| FlooringType | Hardwood, Linoleum, Tile |
| FoundationType | Poured Concrete |
| HeatingType | Other, Forced Air |
| StoriesTotal | 2 |
| SizeInterior | 1991.6 Sqft |
| TotalFinishedArea | 1991.6 Sqft |
| Type | House |
| Other |
| Acreage | Yes |
| FenceType | Fence |
| LandAmenities | Water Nearby |
| LandscapeFeatures | Fruit Trees, Garden Area, Lawn |
| SizeIrregular | 157.49 |
| SizeTotal | 157.49 Ac|80 - 160 Acres |
| SizeTotalText | 157.49 Ac|80 - 160 Acres |
| SurfaceWater | Creek Or Stream |
| ZoningDescription | A |
| Level | Type | Length | Width | Dimensions |
|---|---|---|---|---|
| Second Level | Primary Bedroom | 26.58 Ft x 13.08 Ft | ||
| Second Level | 3pc Bathroom | 11.08 Ft x 9.25 Ft | ||
| Second Level | Bedroom | 11.92 Ft x 13.00 Ft | ||
| Second Level | Bedroom | 12.00 Ft x 13.00 Ft | ||
| Basement | 3pc Bathroom | 11.00 Ft x 5.50 Ft | ||
| Basement | Bedroom | 10.83 Ft x 10.25 Ft | ||
| Basement | Recreational, Games Room | 14.67 Ft x 35.83 Ft | ||
| Basement | Furnace | 11.00 Ft x 11.08 Ft | ||
| Basement | Furnace | 11.00 Ft x 7.67 Ft | ||
| Main Level | Breakfast | 9.25 Ft x 6.50 Ft | ||
| Main Level | 3pc Bathroom | 10.75 Ft x 4.50 Ft | ||
| Main Level | Dining Room | 26.42 Ft x 15.00 Ft | ||
| Main Level | Foyer | 13.33 Ft x 4.08 Ft | ||
| Main Level | Kitchen | 9.25 Ft x 9.83 Ft | ||
| Main Level | Living Room | 16.83 Ft x 13.00 Ft | ||
| Main Level | Sunroom | 15.75 Ft x 11.58 Ft |

