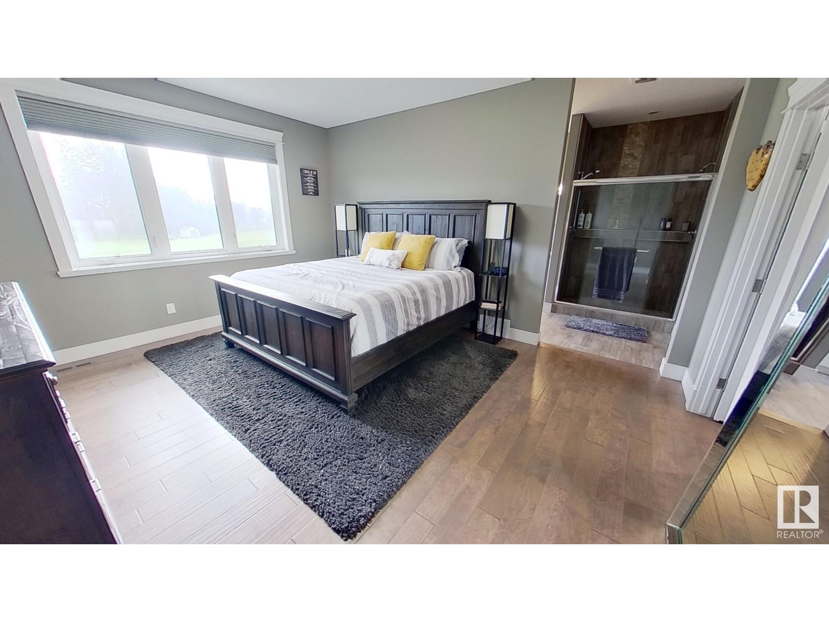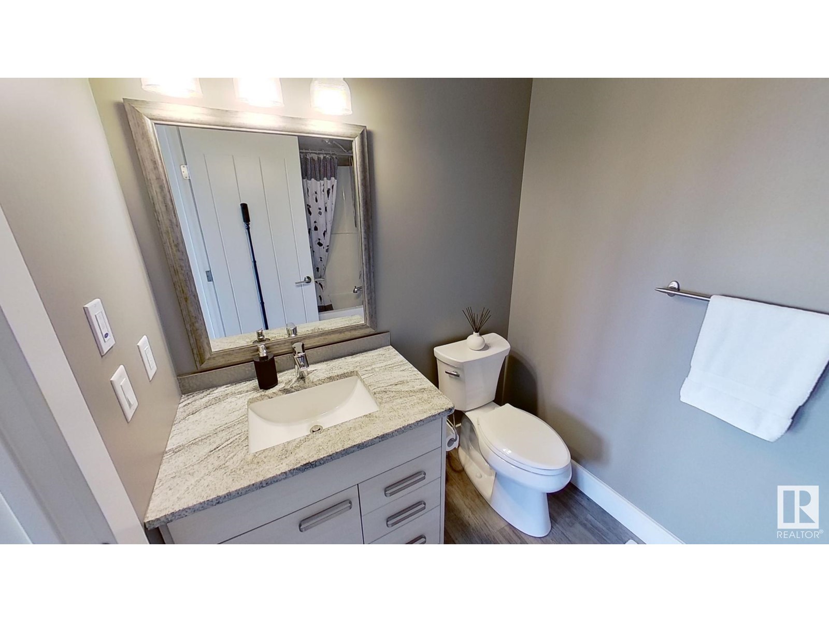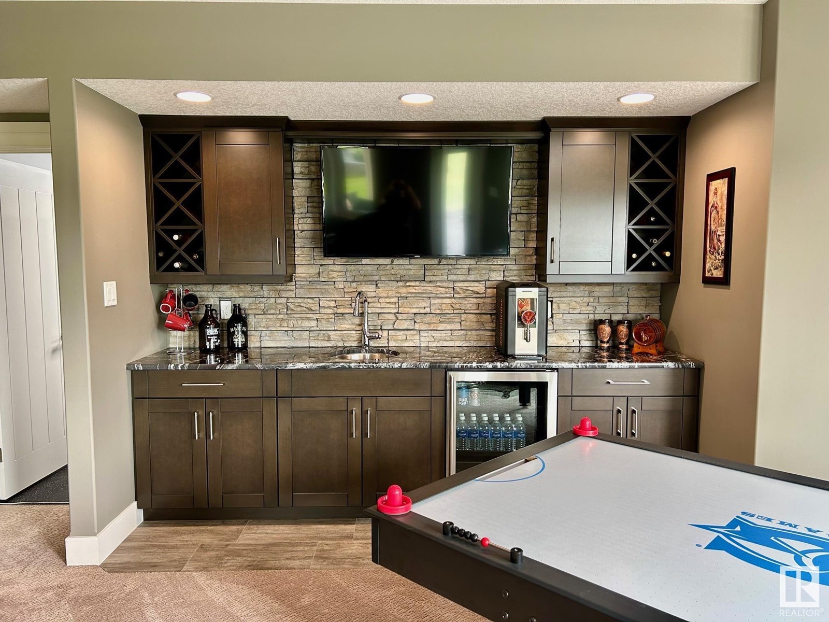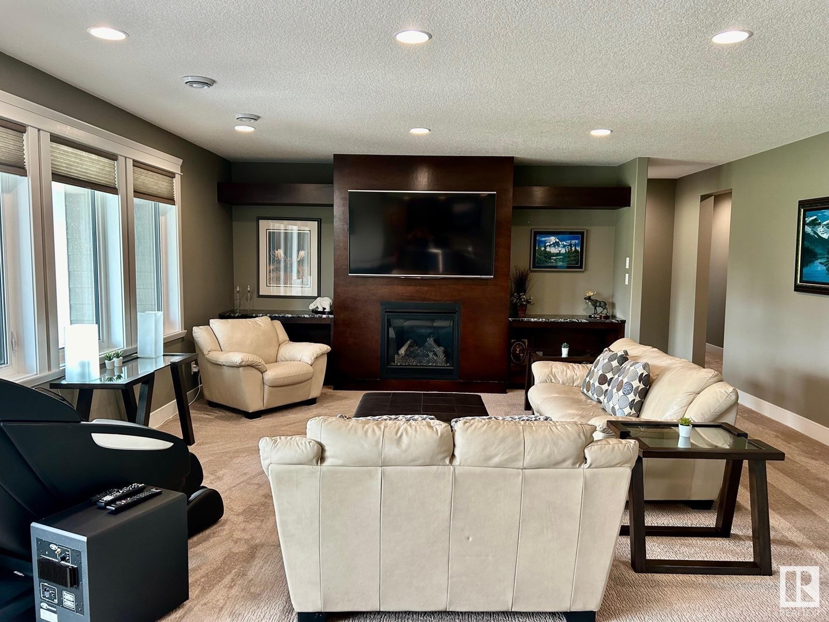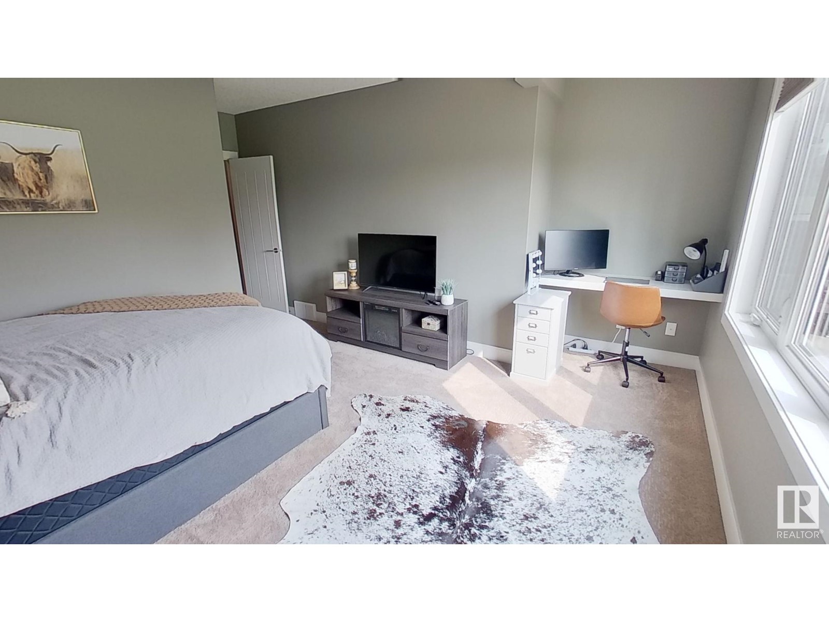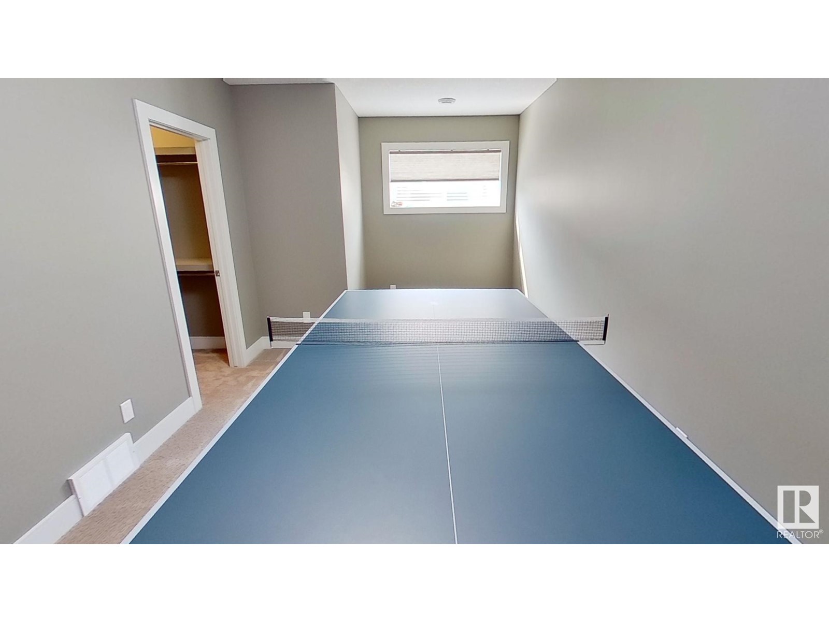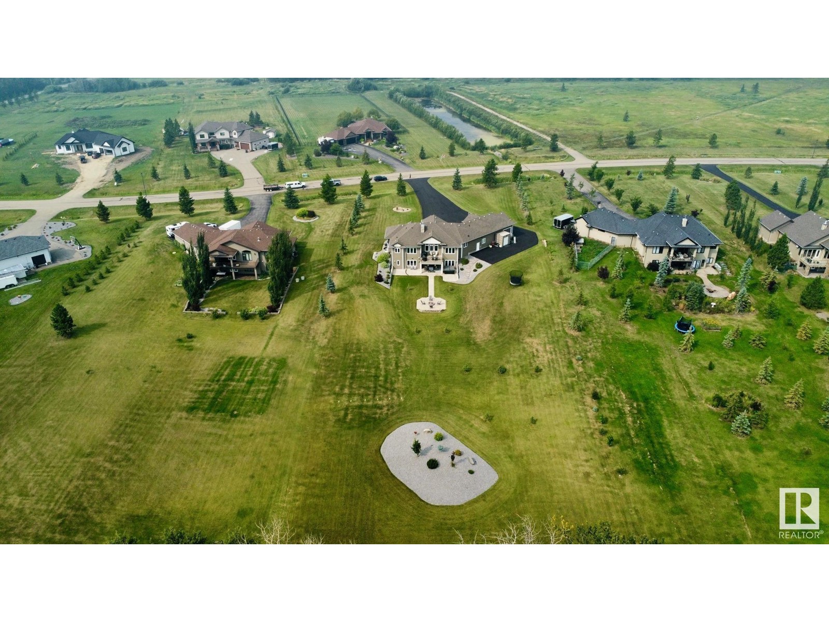LOADING
$1,245,000
#7 27320 Twp Rd 534, Rural Parkland County, Alberta T7X 3R9 (27306491)
4 Bedroom
5 Bathroom
2159.9939 sqft
Bungalow
Fireplace
Central Air Conditioning
Forced Air
Acreage
#7 27320 TWP RD 534
Rural parkland county, Alberta T7X3R9
STUNNING 4 BEDROOM + DEN W/ 5 BATHROOMS AND SEPARATE FITNESS ROOM - WALK-OUT BUNGALOW ON A FULLY LANDSCAPED 1.98 ACRES JUST MINUTES TO SPRUCE GROVE!! Built in 2015 by Taillon Homes this 2,160 sqft home is fully finished, no reno's to be done!! A Chef's dream kitchen with dual ovens, gas range, granite countertops, endless cupboard space with a walk-thru butler's pantry and wine fridge. This property boasts 13' ceilings, huge mudroom, two gas fireplaces, wet bar, central air, hard wood floors, triple pane windows, custom blinds, dual zone furnace, Dura Deck, Astoria Lighting front and back and so much more. Huge 44'X26' heated garage, 13' ceilings with drive-thru bay, 9' doors, floor drains, hot/cold taps, and 2 pc bath - a handyman's dream!! Property has a drilled well. (id:50955)
Property Details
| MLS® Number | E4402658 |
| Property Type | Single Family |
| Neigbourhood | Southview Ridge (Parkland) |
| AmenitiesNearBy | Park |
| Features | Treed, Flat Site, Paved Lane, Wet Bar, Closet Organizers, Exterior Walls- 2x6", No Smoking Home, Environmental Reserve, Level, Recreational |
| Structure | Deck, Fire Pit, Porch, Patio(s) |
Building
| BathroomTotal | 5 |
| BedroomsTotal | 4 |
| Appliances | Alarm System, Dishwasher, Dryer, Hood Fan, Humidifier, Oven - Built-in, Microwave, Refrigerator, Storage Shed, Stove, Washer, Water Softener, Wine Fridge, Two Stoves |
| ArchitecturalStyle | Bungalow |
| BasementDevelopment | Finished |
| BasementType | Full (finished) |
| CeilingType | Vaulted |
| ConstructedDate | 2015 |
| ConstructionStyleAttachment | Detached |
| CoolingType | Central Air Conditioning |
| FireProtection | Smoke Detectors |
| FireplaceFuel | Gas |
| FireplacePresent | Yes |
| FireplaceType | Insert |
| HalfBathTotal | 2 |
| HeatingType | Forced Air |
| StoriesTotal | 1 |
| SizeInterior | 2159.9939 Sqft |
| Type | House |
Parking
| Heated Garage | |
| Attached Garage |
Land
| Acreage | Yes |
| LandAmenities | Park |
| SizeIrregular | 1.98 |
| SizeTotal | 1.98 Ac |
| SizeTotalText | 1.98 Ac |
Rooms
| Level | Type | Length | Width | Dimensions |
|---|---|---|---|---|
| Basement | Bedroom 3 | Measurements not available | ||
| Basement | Bedroom 4 | Measurements not available | ||
| Basement | Recreation Room | Measurements not available | ||
| Basement | Utility Room | Measurements not available | ||
| Main Level | Living Room | Measurements not available | ||
| Main Level | Dining Room | Measurements not available | ||
| Main Level | Kitchen | Measurements not available | ||
| Main Level | Primary Bedroom | Measurements not available | ||
| Main Level | Bedroom 2 | Measurements not available | ||
| Main Level | Laundry Room | Measurements not available | ||
| Main Level | Office | Measurements not available |
Alton Puddicombe
Owner/Broker/Realtor®
- 780-608-0627
- 780-672-7761
- 780-672-7764
- [email protected]
-
Battle River Realty
4802-49 Street
Camrose, AB
T4V 1M9
Listing Courtesy of:
















